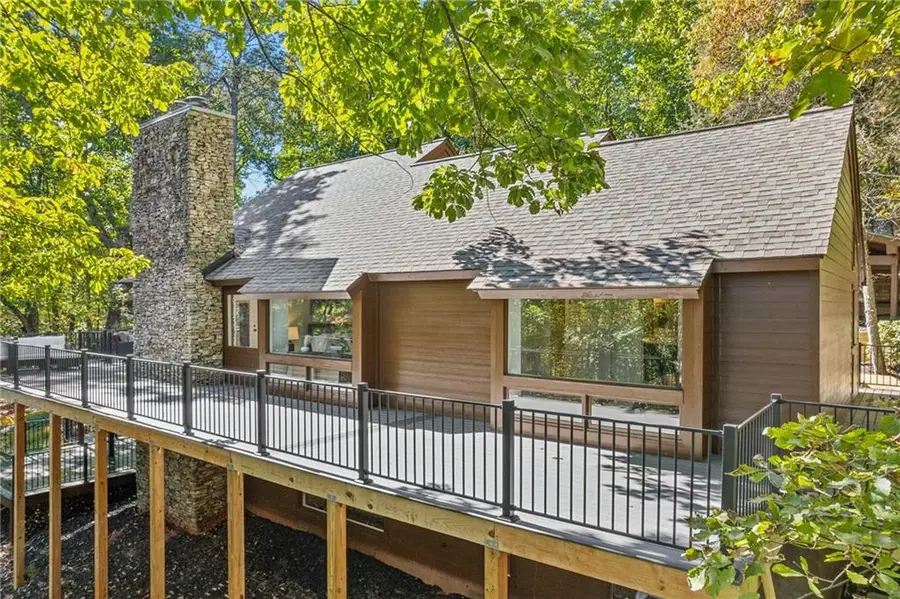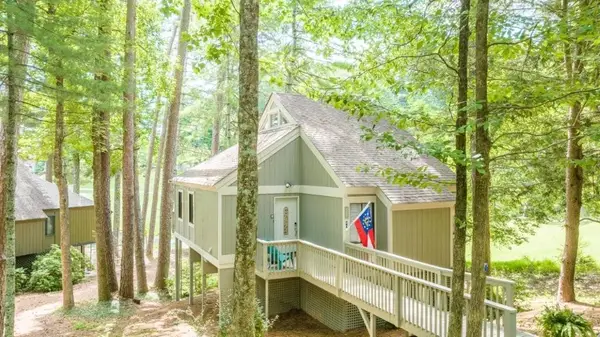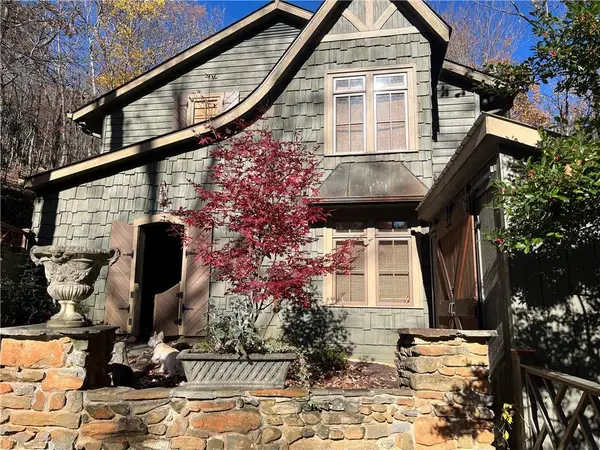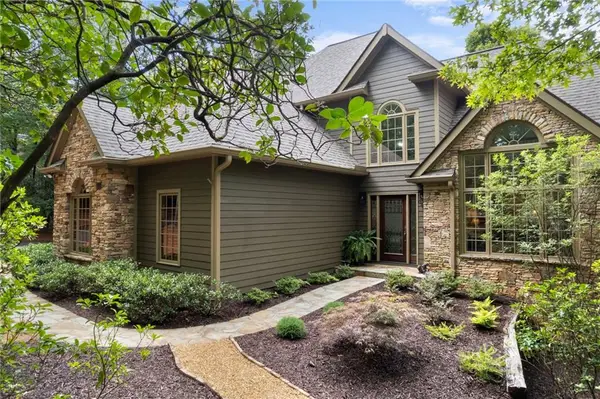626 Petit Ridge Dr, Big Canoe, GA 30143
Local realty services provided by:ERA Towne Square Realty, Inc.



Listed by:anthony guaracino
Office:keller williams realty community partners
MLS#:7474498
Source:FIRSTMLS
Price summary
- Price:$774,000
- Price per sq. ft.:$221.97
- Monthly HOA dues:$381
About this home
Nestled in the heart of the breathtaking Big Canoe mountain community, "Mountain Retreat on Petit Ridge" offers an unparalleled lifestyle surrounded by nature's beauty. This fully renovated home, with its luxurious high-end finishes, is a masterpiece of modern design and comfort.
Step inside to find an expansive open-concept living room, ideal for entertaining or simply relaxing in style. The home’s standout feature is the stunning wrap-around deck, where you can enjoy your morning coffee while taking in the serene views of the surrounding forest. It’s not uncommon to spot deer and even the occasional bear, making every moment feel like an escape into nature.
As part of Big Canoe’s highly coveted community, this home grants access to an array of world-class amenities including a pristine golf course, tennis courts, and a charming clubhouse. Whether you’re looking to hike, fish, or simply unwind, this mountain oasis offers it all.
Don't miss your chance to own this piece of paradise!
Contact an agent
Home facts
- Year built:1977
- Listing Id #:7474498
- Updated:August 03, 2025 at 01:22 PM
Rooms and interior
- Bedrooms:4
- Total bathrooms:3
- Full bathrooms:3
- Living area:3,487 sq. ft.
Heating and cooling
- Cooling:Central Air, Humidity Control, Zoned
- Heating:Central, Heat Pump, Propane, Zoned
Structure and exterior
- Roof:Shingle
- Year built:1977
- Building area:3,487 sq. ft.
- Lot area:4.77 Acres
Schools
- High school:Dawson County
- Middle school:Dawson County
- Elementary school:Dawson - Other
Utilities
- Water:Public, Water Available
- Sewer:Septic Tank
Finances and disclosures
- Price:$774,000
- Price per sq. ft.:$221.97
- Tax amount:$3,866 (2023)
New listings near 626 Petit Ridge Dr
- New
 $219,900Active0.88 Acres
$219,900Active0.88 Acres8242 Cox Mountain Drive, Big Canoe, GA 30143
MLS# 7631200Listed by: CENTURY 21 RESULTS - New
 $799,000Active4 beds 5 baths3,191 sq. ft.
$799,000Active4 beds 5 baths3,191 sq. ft.201 Cherokee Way, Big Canoe, GA 30143
MLS# 7630490Listed by: HARRY NORMAN REALTORS - New
 $529,900Active4 beds 3 baths2,122 sq. ft.
$529,900Active4 beds 3 baths2,122 sq. ft.54 Buckskull Brow, Big Canoe, GA 30143
MLS# 7613909Listed by: BIG CANOE BROKERAGE, LLC. - New
 $450,000Active4 beds 3 baths2,371 sq. ft.
$450,000Active4 beds 3 baths2,371 sq. ft.8 White Oak Knoll, Big Canoe, GA 30143
MLS# 7621153Listed by: CENTURY 21 RESULTS - New
 $600,000Active3 beds 3 baths1,168 sq. ft.
$600,000Active3 beds 3 baths1,168 sq. ft.1944 Wilderness Parkway 562, Big Canoe, GA 30143
MLS# 7630049Listed by: CENTURY 21 RESULTS  $560,000Active4 beds 4 baths2,798 sq. ft.
$560,000Active4 beds 4 baths2,798 sq. ft.75 Mountain Mint Drive, Big Canoe, GA 30143
MLS# 7579024Listed by: ALL MOUNTAIN REALTY, LLC- New
 $445,000Active2 beds 3 baths1,524 sq. ft.
$445,000Active2 beds 3 baths1,524 sq. ft.321 Owls Brow, Big Canoe, GA 30143
MLS# 10578815Listed by: Century 21 Results  $1,295,000Active5 beds 6 baths5,610 sq. ft.
$1,295,000Active5 beds 6 baths5,610 sq. ft.495 Bear Creek Drive, Big Canoe, GA 30143
MLS# 7625866Listed by: HARRY NORMAN REALTORS $639,000Pending4 beds 4 baths3,219 sq. ft.
$639,000Pending4 beds 4 baths3,219 sq. ft.178 Buttercup Lane, Big Canoe, GA 30143
MLS# 7604783Listed by: BIG CANOE BROKERAGE, LLC. $845,000Active4 beds 4 baths3,883 sq. ft.
$845,000Active4 beds 4 baths3,883 sq. ft.65 Red Fox Drive, Big Canoe, GA 30143
MLS# 7624087Listed by: CENTURY 21 RESULTS
