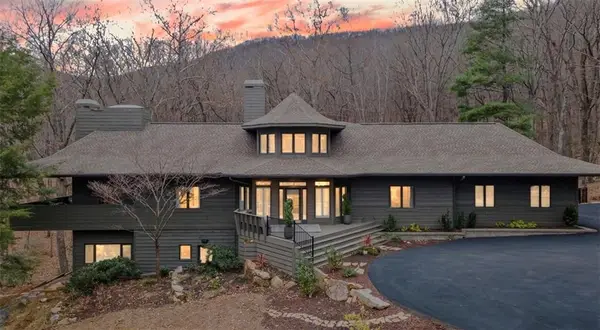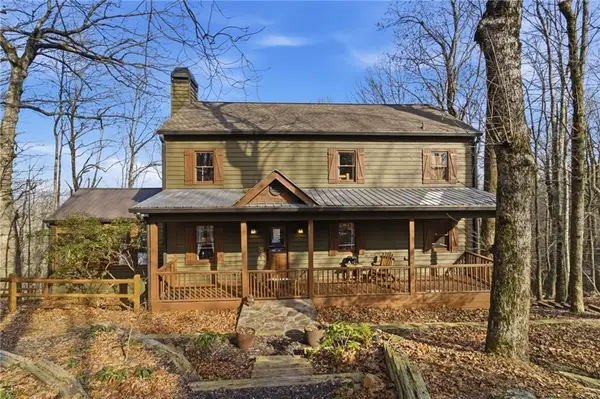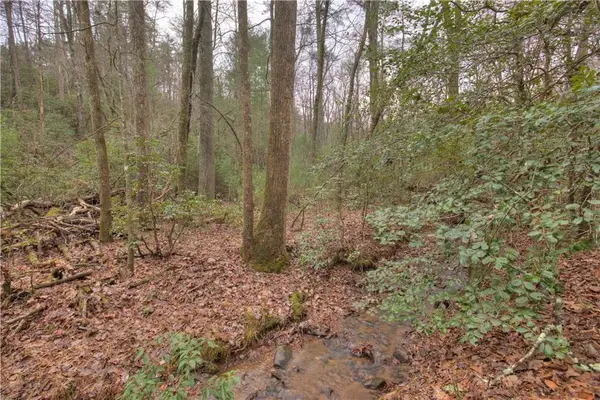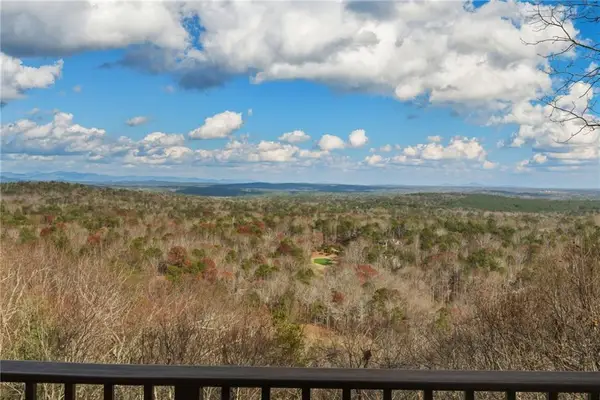99 Summit Drive E, Big Canoe, GA 30143
Local realty services provided by:ERA Towne Square Realty, Inc.
99 Summit Drive E,Big Canoe, GA 30143
$780,000
- 4 Beds
- 3 Baths
- - sq. ft.
- Single family
- Sold
Listed by: kelly stubbs, hester group
Office: hester group realtors
MLS#:7673379
Source:FIRSTMLS
Sorry, we are unable to map this address
Price summary
- Price:$780,000
- Monthly HOA dues:$400
About this home
A designer home without having to hire one? Look no further! Move-in “ready" & "turnkey" so you can immediately relax and enjoy your new Big Canoe lifestyle. The “wow factor” grabs your attention as you step inside and first see the dining and living areas. Renovated from head to toe, timeless mountain charm meets stunning designer style for a feeling of casual sophistication. Thanks to its expansive windows, natural light fills this open plan, highlighting the warmth of the light and dark wood tones, the rich natural textures of the metal & iron light fixtures, and “leathered quartzite” stone countertops. Speaking of counter tops, the gorgeous eat-in kitchen remodel includes custom built cabinetry, a large island, custom built hood and new appliances. Adjacent to the kitchen through arched doorways is a cozy keeping room, a favored nook in this house. No house in Big Canoe is complete without a deck. This one spans the back of the home with an area for grilling. While many homes offer only the primary suite on the main floor, this one offers the primary and a guest suite! A large hallway pantry and laundry room complete the main level.
Casual living space with new wood flooring is waiting downstairs with tons of space to entertain, hang out or watch your favorite football game. There are also two more guest rooms and a dual-entry ensuite bath. A dedicated game room and a covered deck.
In addition to the many interior improvements, the exterior & interior have been painted, the roof, water heater, HVAC’s have been replaced. Carefree living for a good long time! If you need a Tesla charger, it has that too! Just 5 minutes inside the north gate of Big Canoe, only one minute to the marina which means it’s also close to the other amenities… 99 Summit Drive for the WIN!
Contact an agent
Home facts
- Year built:1996
- Listing ID #:7673379
- Updated:December 17, 2025 at 12:46 AM
Rooms and interior
- Bedrooms:4
- Total bathrooms:3
- Full bathrooms:3
Heating and cooling
- Cooling:Ceiling Fan(s), Central Air, Heat Pump
- Heating:Electric, Heat Pump
Structure and exterior
- Roof:Asphalt, Composition, Ridge Vents, Shingle
- Year built:1996
Schools
- High school:Pickens
- Middle school:Jasper
- Elementary school:Tate
Utilities
- Water:Public, Water Available
- Sewer:Septic Tank
Finances and disclosures
- Price:$780,000
- Tax amount:$4,459 (2024)
New listings near 99 Summit Drive E
- New
 $1,395,000Active5 beds 6 baths5,410 sq. ft.
$1,395,000Active5 beds 6 baths5,410 sq. ft.220 Wake Robin Drive, Big Canoe, GA 30143
MLS# 7691969Listed by: RE/MAX TOWN & COUNTRY - New
 $599,900Active3 beds 2 baths1,474 sq. ft.
$599,900Active3 beds 2 baths1,474 sq. ft.424 Sanderlin Mtn Drive, Big Canoe, GA 30143
MLS# 7685705Listed by: BIG CANOE BROKERAGE, LLC. - New
 $29,900Active2.17 Acres
$29,900Active2.17 Acres2152 Royal Fern Trail, Big Canoe, GA 30143
MLS# 7689985Listed by: BIG CANOE BROKERAGE, LLC.  $499,900Active4 beds 3 baths2,122 sq. ft.
$499,900Active4 beds 3 baths2,122 sq. ft.54 Buckskull Brow, Big Canoe, GA 30143
MLS# 7687980Listed by: BIG CANOE BROKERAGE, LLC. $1,350,000Active4 beds 4 baths5,044 sq. ft.
$1,350,000Active4 beds 4 baths5,044 sq. ft.739 Summit Drive E, Big Canoe, GA 30143
MLS# 7685035Listed by: BIG CANOE BROKERAGE, LLC. $635,000Active3 beds 4 baths2,600 sq. ft.
$635,000Active3 beds 4 baths2,600 sq. ft.458 Tea Berry Lane, Big Canoe, GA 30143
MLS# 7686308Listed by: REMAX FIVE STAR $55,000Active0.96 Acres
$55,000Active0.96 Acres315 Windflower Drive, Big Canoe, GA 30143
MLS# 10649871Listed by: BHGRE Metro Brokers $2,100,000Active5 beds 6 baths7,353 sq. ft.
$2,100,000Active5 beds 6 baths7,353 sq. ft.255 Indigo Bunting Trail, Big Canoe, GA 30143
MLS# 7682660Listed by: CENTURY 21 RESULTS $799,000Active4 beds 5 baths5,387 sq. ft.
$799,000Active4 beds 5 baths5,387 sq. ft.62 Bear Cub Ridge, Big Canoe, GA 30143
MLS# 7683232Listed by: ORCHARD BROKERAGE LLC $60,000Active0.28 Acres
$60,000Active0.28 Acres817 Choctaw Pass, Big Canoe, GA 30143
MLS# 7681811Listed by: BIG CANOE BROKERAGE, LLC.
