1041 Persimmon Creek Drive, Bishop, GA 30621
Local realty services provided by:ERA Kings Bay Realty
1041 Persimmon Creek Drive,Bishop, GA 30621
$799,900
- 6 Beds
- 5 Baths
- 4,484 sq. ft.
- Single family
- Active
Listed by:sandra maughon
Office:the connection real estate
MLS#:10599340
Source:METROMLS
Price summary
- Price:$799,900
- Price per sq. ft.:$178.39
- Monthly HOA dues:$58.33
About this home
This home is made for both everyday living and unforgettable entertaining! Step inside and you'll find soaring ceilings, a two-story great room with a 42" fireplace, and gorgeous custom trim throughout. The chef's kitchen is a dream with an oversized island, gas cooktop, walk-in pantry, stainless appliances, and a keeping room with a cozy stone fireplace. The owner's suite includes a spa-like bath and custom closet system, while upstairs boasts 3 oversized bedrooms (1 ensuite), a loft, and jack-n-jill bath. The terrace level expands your lifestyle with a family room, office, workout space, bedroom, bath, and workshop-plenty of room for everyone. Outdoors is where this home shines: newly tiled screened-in porch and an oversized Ipe Brazilian wood deck, a $52K upgrade, built to withstand decades of use while staying beautiful and resistant to the elements. All of this is nestled in Boulder Springs, where you'll enjoy 140 acres of green space, a private lake, clubhouse, two pools, tennis courts, and miles of trails-plus the award-winning Oconee County school district.
Contact an agent
Home facts
- Year built:2006
- Listing ID #:10599340
- Updated:September 29, 2025 at 01:35 PM
Rooms and interior
- Bedrooms:6
- Total bathrooms:5
- Full bathrooms:5
- Living area:4,484 sq. ft.
Heating and cooling
- Cooling:Central Air
- Heating:Central
Structure and exterior
- Roof:Composition
- Year built:2006
- Building area:4,484 sq. ft.
- Lot area:0.7 Acres
Schools
- High school:Oconee County
- Middle school:Oconee County
- Elementary school:High Shoals
Utilities
- Water:Public
- Sewer:Septic Tank
Finances and disclosures
- Price:$799,900
- Price per sq. ft.:$178.39
- Tax amount:$4,603 (24)
New listings near 1041 Persimmon Creek Drive
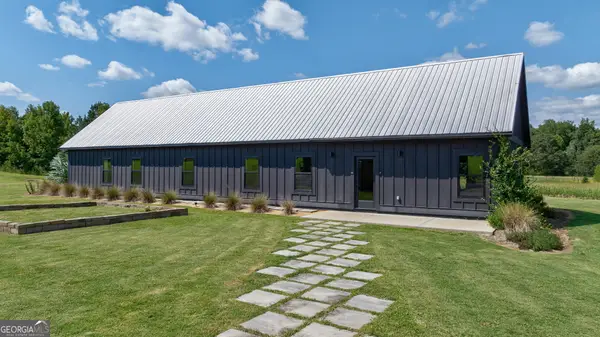 $915,000Pending3 beds 3 baths2,016 sq. ft.
$915,000Pending3 beds 3 baths2,016 sq. ft.1190 Old Bishop Road, Bishop, GA 30621
MLS# 10597818Listed by: Keller Williams Greater Athens- New
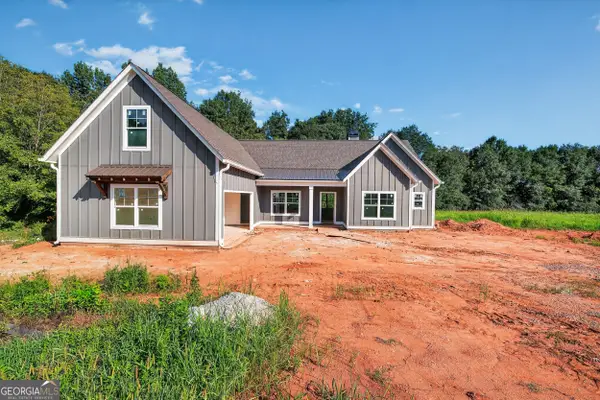 $479,000Active4 beds 2 baths2,024 sq. ft.
$479,000Active4 beds 2 baths2,024 sq. ft.1210 Gilbert Road, Bishop, GA 30621
MLS# 10598195Listed by: WADDELL REALTY GROUP - New
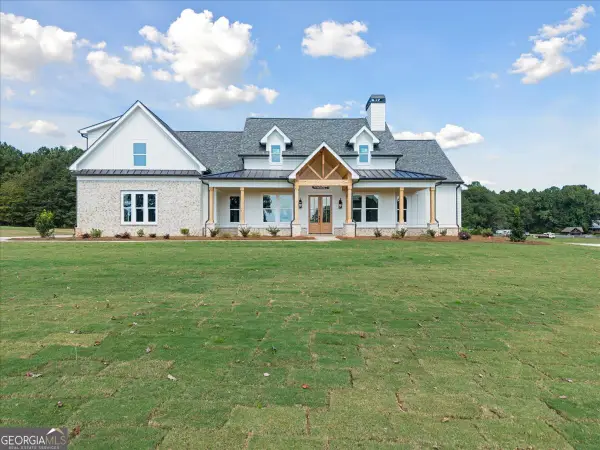 $769,900Active4 beds 4 baths2,629 sq. ft.
$769,900Active4 beds 4 baths2,629 sq. ft.1350 Echols, Bishop, GA 30621
MLS# 10600769Listed by: Breco Realty & Investments - New
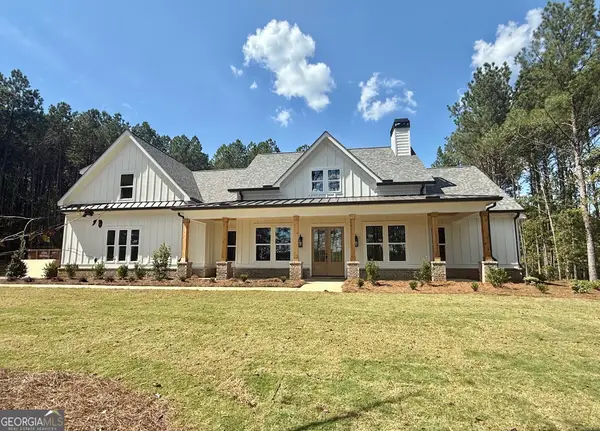 $789,900Active4 beds 4 baths2,296 sq. ft.
$789,900Active4 beds 4 baths2,296 sq. ft.1330 Echols Road, Bishop, GA 30621
MLS# 10606401Listed by: Breco Realty & Investments - New
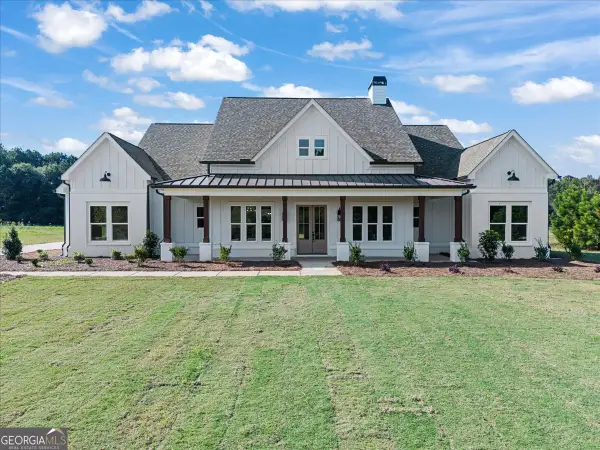 $769,900Active4 beds 4 baths2,735 sq. ft.
$769,900Active4 beds 4 baths2,735 sq. ft.1360 Echols Road, Bishop, GA 30621
MLS# 10606372Listed by: Breco Realty & Investments - New
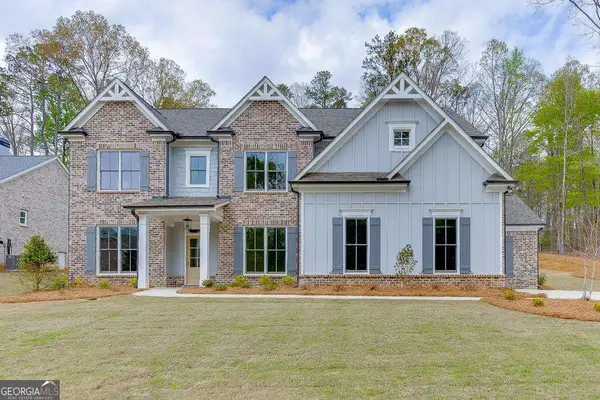 $755,283Active4 beds 5 baths3,995 sq. ft.
$755,283Active4 beds 5 baths3,995 sq. ft.1070 Riverhill Drive, Bishop, GA 30621
MLS# 10607541Listed by: Hill Wood Realty, LLC. - New
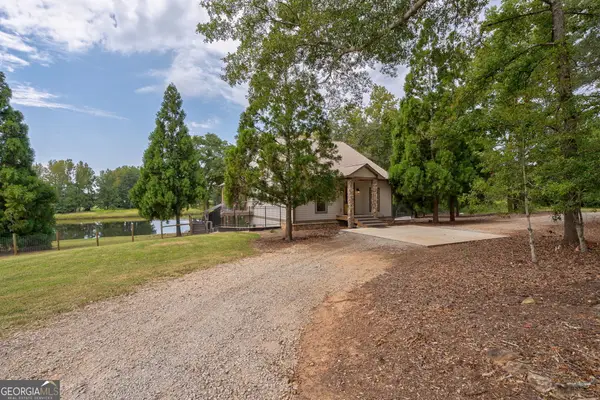 $700,000Active2 beds 2 baths2,790 sq. ft.
$700,000Active2 beds 2 baths2,790 sq. ft.1364 Old Bishop Road, Bishop, GA 30621
MLS# 10608280Listed by: Keller Williams Greater Athens - New
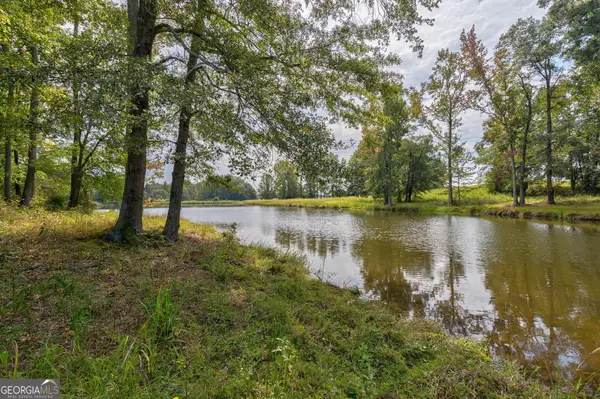 $369,000Active6.15 Acres
$369,000Active6.15 Acres0 Old Bishop Road, Bishop, GA 30621
MLS# 10608387Listed by: Keller Williams Greater Athens - New
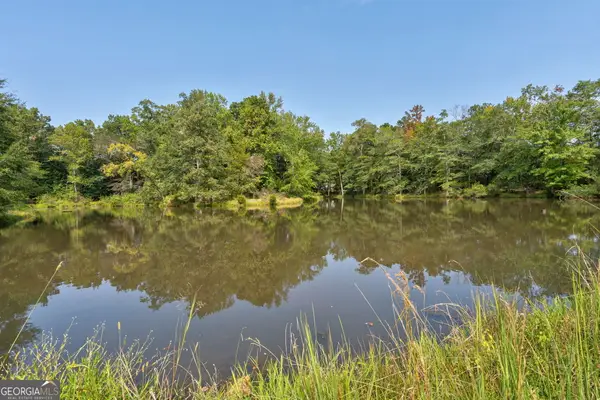 $591,250Active10.75 Acres
$591,250Active10.75 Acres1190 Old Bishop Road, Bishop, GA 30621
MLS# 10608398Listed by: Keller Williams Greater Athens
