6534 Whitlow Creek Dr, Bishop, GA 30621
Local realty services provided by:ERA Southeast Coastal Real Estate
Listed by: eleshea borders
Office: classic team realty
MLS#:CL342823
Source:GA_SABOR
Price summary
- Price:$689,000
- Price per sq. ft.:$250.73
- Monthly HOA dues:$41.67
About this home
Welcome to your dream home in Whitlow Creek, Oconee County! This stunning 4 bedroom, 3.5 bathroom home with an unfinished basement offers an incredible opportunity in a highly sought after neighborhood. Enjoy fantastic amenities including swim, tennis, pavilion, pond for fishing, creek, and walking trails. The home features a master on the main with a large master bathroom and double vanities. Walk into a large open-concept living area with soaring high ceilings and natural light, and a freshly painted interior. There is a study with double French doors adding a touch of elegance. Beautiful large kitchen with plenty of storage and counter space and a gas range. Several upgrades were done to this beauty. A gas range, gas fireplace, and gas line to the grill have been added to enhance your living experience, only a few homes in the neighborhood have this upgrade. Relax on the large covered back deck overlooking the fenced in backyard with privacy fencing and a creek! Enjoy entertaining or relaxing on this oversized deck while overlooking the creek that runs behind the home. The fenced in backyard has a gate to access the creek to enjoy. Upstairs, find three spacious bedrooms and two beautiful updated bathrooms complete with tile and granite. The layout of this home is perfect for any buyer! There are built in speakers installed throughout the main level. HVAC and water heater have been replaced so check those off your worry list. There is a power line running to the back yard, perfect for a she-shed or storage shed to be added. This home is truly a gem in Oconee and the only one available in Whitlow Creek. With all the amenities and incredible community surrounding you, it's no wonder these homes sell so quickly! Not to mention the home itself will draw you in for you to create memories for years to come. Schedule your showing, this one won't last long!
Contact an agent
Home facts
- Year built:2013
- Listing ID #:CL342823
- Added:48 day(s) ago
- Updated:December 18, 2025 at 03:28 PM
Rooms and interior
- Bedrooms:4
- Total bathrooms:4
- Full bathrooms:3
- Half bathrooms:1
- Living area:2,748 sq. ft.
Heating and cooling
- Cooling:Central Air, Electric
- Heating:Central, Electric
Structure and exterior
- Roof:Asphalt
- Year built:2013
- Building area:2,748 sq. ft.
- Lot area:0.69 Acres
Schools
- High school:Oconee High School
- Middle school:Oconee Middle School
- Elementary school:High Shoals Elementary
Utilities
- Water:Public
- Sewer:Septic Tank
Finances and disclosures
- Price:$689,000
- Price per sq. ft.:$250.73
New listings near 6534 Whitlow Creek Dr
- New
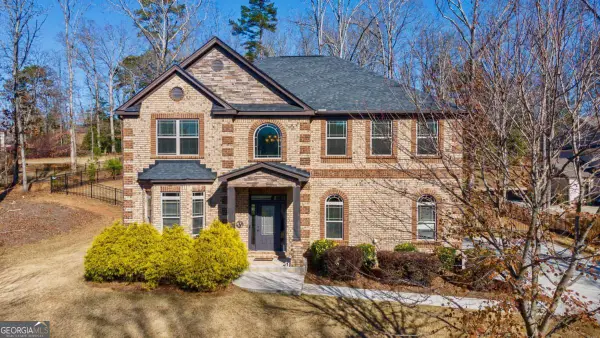 $689,000Active4 beds 3 baths3,846 sq. ft.
$689,000Active4 beds 3 baths3,846 sq. ft.1140 Riverhill Drive, Bishop, GA 30621
MLS# 10658684Listed by: RE/MAX TOP PERFORMERS - New
 $1,250,000Active5 beds 6 baths4,515 sq. ft.
$1,250,000Active5 beds 6 baths4,515 sq. ft.1081 Rehoboth Road, Bishop, GA 30621
MLS# 10657186Listed by: Malcom & Malcom Realty Prof. - New
 $659,000Active5 beds 3 baths2,890 sq. ft.
$659,000Active5 beds 3 baths2,890 sq. ft.2893 Whitlow Ridge Dr, Bishop, GA 30621
MLS# CL345155Listed by: CLASSIC TEAM REALTY - New
 $659,000Active5 beds 3 baths2,890 sq. ft.
$659,000Active5 beds 3 baths2,890 sq. ft.2893 Whitlow Ridge Dr, Bishop, GA 30621
MLS# CL345155Listed by: CLASSIC TEAM REALTY - New
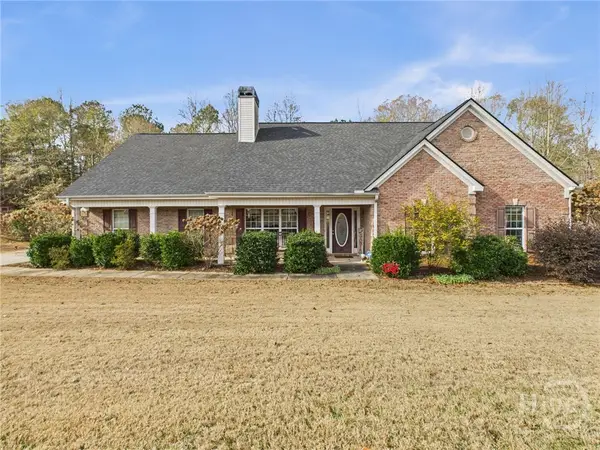 $475,000Active3 beds 2 baths2,364 sq. ft.
$475,000Active3 beds 2 baths2,364 sq. ft.1150 Glen Lane, Bishop, GA 30621
MLS# CL345071Listed by: COLDWELL BANKER UPCHURCH REALTY 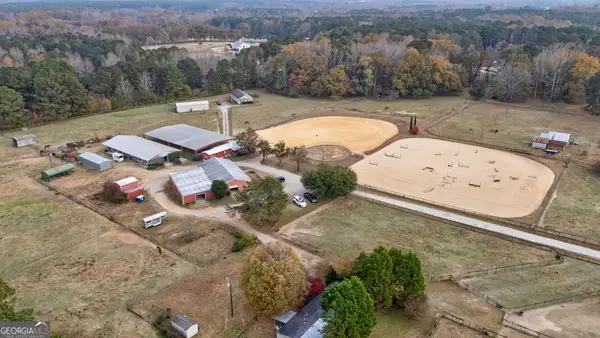 $1,600,000Active3 beds 2 baths1,680 sq. ft.
$1,600,000Active3 beds 2 baths1,680 sq. ft.2161 Union Church Road, Bishop, GA 30621
MLS# 10648406Listed by: Georgia Home Partners Realty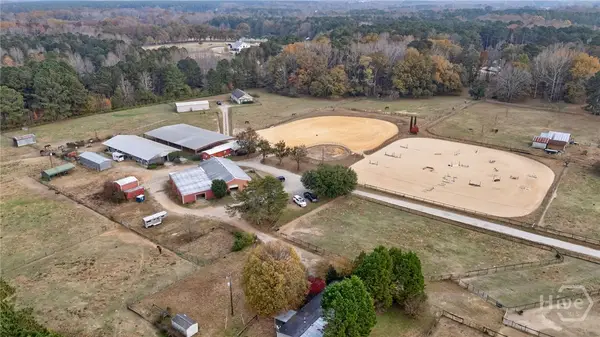 $1,600,000Active3 beds 2 baths1,680 sq. ft.
$1,600,000Active3 beds 2 baths1,680 sq. ft.2161 Union Church Road, Bishop, GA 30621
MLS# CL344257Listed by: GEORGIA HOME PARTNERS REALTY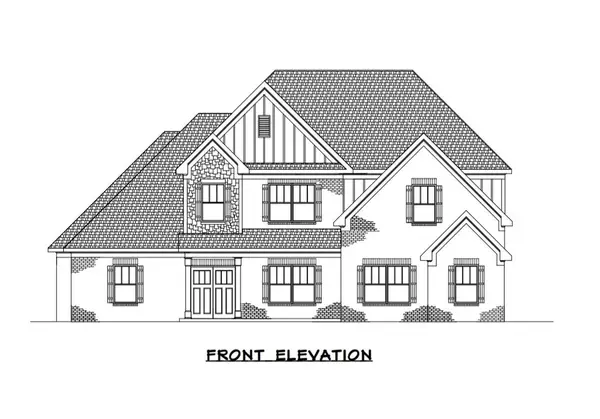 $949,900Active4 beds 4 baths3,385 sq. ft.
$949,900Active4 beds 4 baths3,385 sq. ft.2012 Shoal Creek Way, Bishop, GA 30621
MLS# CL344197Listed by: COLDWELL BANKER UPCHURCH REALTY $949,900Active4 beds 4 baths3,385 sq. ft.
$949,900Active4 beds 4 baths3,385 sq. ft.1698 Shoal Creek Way, Bishop, GA 30621
MLS# CL344198Listed by: COLDWELL BANKER UPCHURCH REALTY $929,900Active4 beds 4 baths3,938 sq. ft.
$929,900Active4 beds 4 baths3,938 sq. ft.2037 Boulder Ridge Lane, Bishop, GA 30621
MLS# CL344207Listed by: COLDWELL BANKER UPCHURCH REALTY
