1296 N River Oaks Drive, Blackshear, GA 31516
Local realty services provided by:ERA Kings Bay Realty
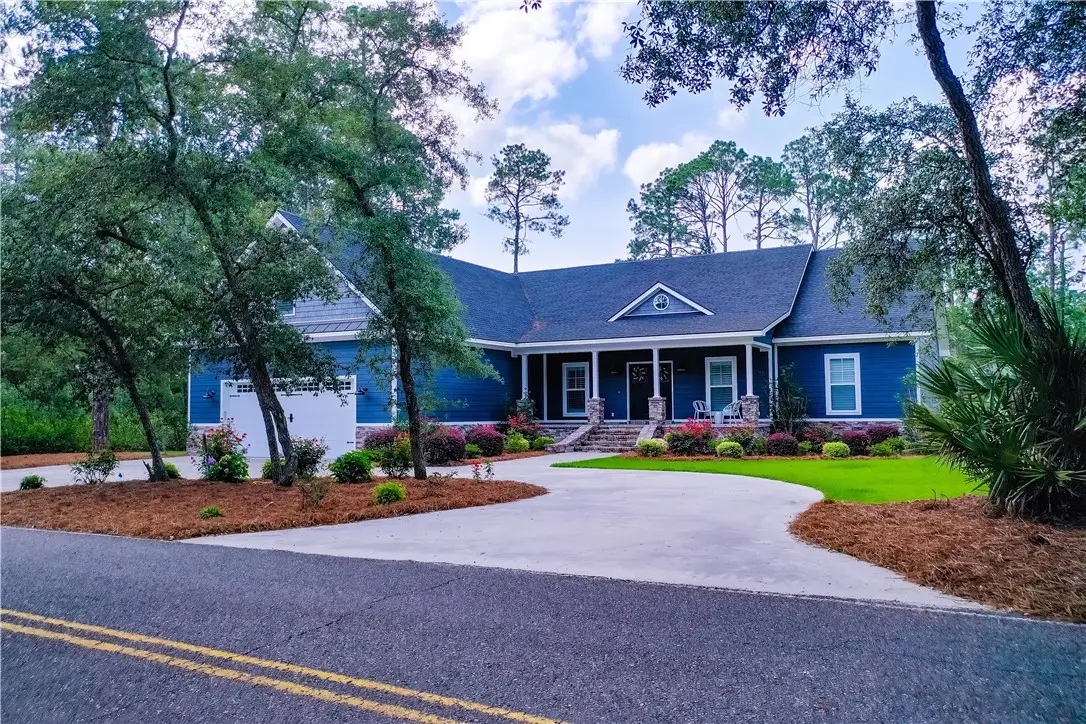
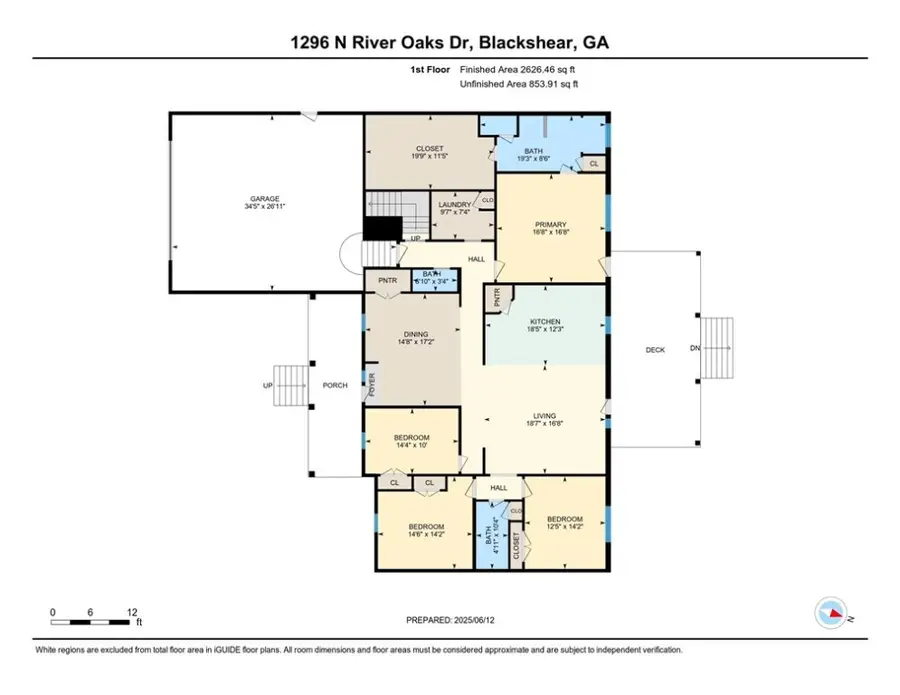
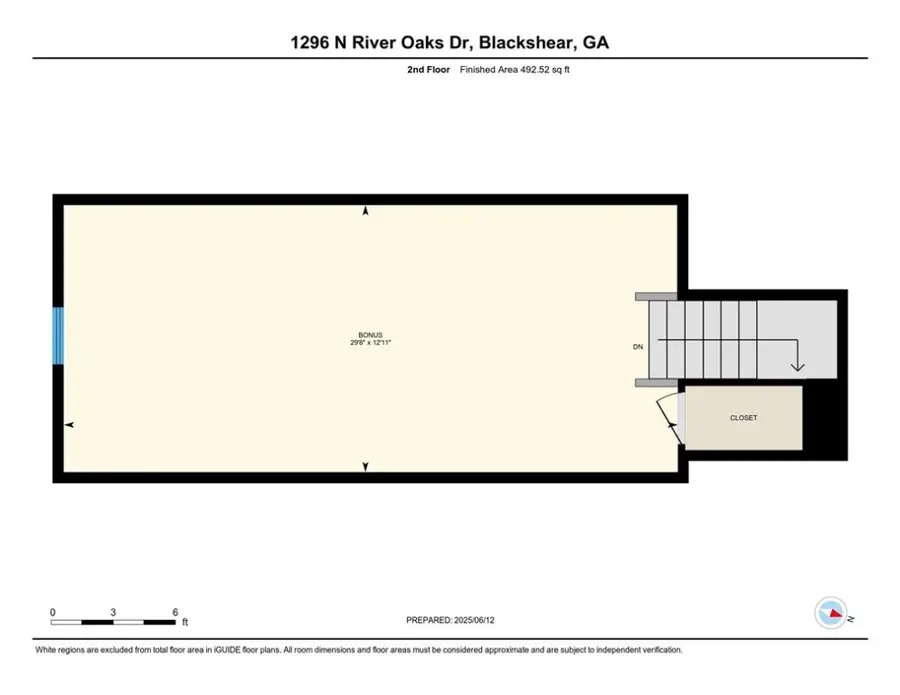
Listed by:jordan dupont
Office:compass360 realty, inc.
MLS#:1654641
Source:GA_GIAR
Price summary
- Price:$549,900
- Price per sq. ft.:$180.18
- Monthly HOA dues:$135
About this home
Welcome to 1296 N River Oaks Dr, an exceptional 5-bedroom, 2.5-bath home nestled in the heart of the highly sought-after Okefenokee Country Club community in Pierce County. Perfectly positioned to overlook the 12th hole of the golf course, this property offers both elegance and comfort in a serene setting. Step inside to discover an inviting open-concept living space where the kitchen flows into the living and dining areas—ideal for entertaining. Vaulted ceilings with rich wood accents add warmth and character, creating a cozy yet spacious atmosphere. The kitchen features ample cabinetry and workspace for the home chef. The thoughtfully designed split floor plan places the master ensuite in it's own private corner of the home, boasting a massive walk-in closet and a spa-like bathroom, offering a true retreat at the end of the day. Outside, enjoy relaxing views of the fairway from the covered back porch that features a gas log fireplace. Optional club memberships provide access to various amenities, including a swimming pool, golf course, tennis courts, and pickleball courts. Call today!!!
Contact an agent
Home facts
- Year built:2019
- Listing Id #:1654641
- Added:66 day(s) ago
- Updated:August 13, 2025 at 10:19 AM
Rooms and interior
- Bedrooms:5
- Total bathrooms:3
- Full bathrooms:2
- Half bathrooms:1
- Living area:3,052 sq. ft.
Heating and cooling
- Cooling:Central Air, Electric
- Heating:Central, Electric
Structure and exterior
- Roof:Asphalt
- Year built:2019
- Building area:3,052 sq. ft.
- Lot area:0.76 Acres
Utilities
- Water:Community Coop, Shared Well, Water Available
- Sewer:Septic Available, Septic Tank
Finances and disclosures
- Price:$549,900
- Price per sq. ft.:$180.18
- Tax amount:$4,008 (2024)
New listings near 1296 N River Oaks Drive
- New
 $459,900Active4 beds 3 baths4,500 sq. ft.
$459,900Active4 beds 3 baths4,500 sq. ft.4005 Golfview Drive, Blackshear, GA 31516
MLS# 10586258Listed by: Sauls Realty - New
 $449,900Active4 beds 2 baths2,514 sq. ft.
$449,900Active4 beds 2 baths2,514 sq. ft.4124 Mulligan Circle, Blackshear, GA 31516
MLS# 1656038Listed by: EXP REALTY, LLC - New
 $375,000Active3 beds 3 baths2,036 sq. ft.
$375,000Active3 beds 3 baths2,036 sq. ft.6651 Southside Drive, Blackshear, GA 31516
MLS# 10585051Listed by: NextHome Grace and Grit Advisors - New
 $115,000Active1.55 Acres
$115,000Active1.55 Acres6005 & 6007 Tree Top Ln, Blackshear, GA 31516
MLS# 10584958Listed by: Crossway Realty - New
 $239,000Active3 beds 2 baths1,420 sq. ft.
$239,000Active3 beds 2 baths1,420 sq. ft.903 Azalea Street, Blackshear, GA 31516
MLS# 10584702Listed by: Crossway Realty - New
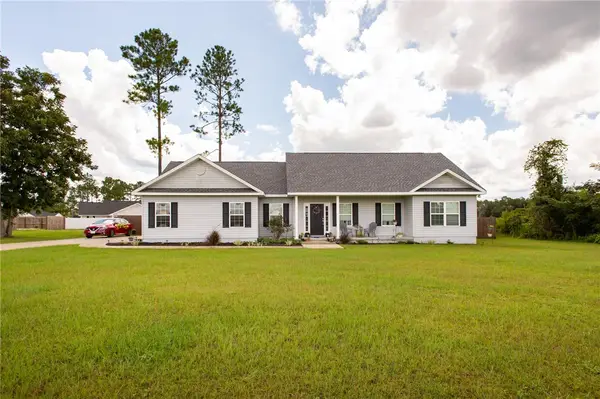 $279,900Active3 beds 2 baths1,628 sq. ft.
$279,900Active3 beds 2 baths1,628 sq. ft.3551 St Johns Church Road, Blackshear, GA 31516
MLS# 1655970Listed by: EXP REALTY, LLC - New
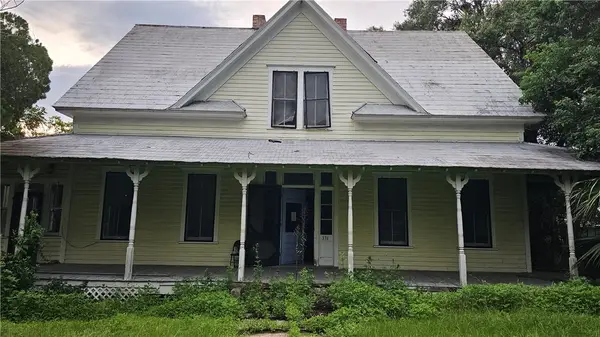 $115,000Active3 beds 3 baths3,444 sq. ft.
$115,000Active3 beds 3 baths3,444 sq. ft.331 N Central Avenue, Blackshear, GA 31516
MLS# 1655938Listed by: COLDWELL BANKER ACCESS REALTY BWK - New
 $535,000Active4 beds 3 baths2,644 sq. ft.
$535,000Active4 beds 3 baths2,644 sq. ft.6223 Palmetto Way, Blackshear, GA 31516
MLS# 10581684Listed by: Crossway Realty  $180,000Pending3 beds 2 baths1,400 sq. ft.
$180,000Pending3 beds 2 baths1,400 sq. ft.3318 Dean Still Road, Blackshear, GA 31516
MLS# 10581099Listed by: Crossway Realty $360,000Pending30.07 Acres
$360,000Pending30.07 Acres3690 N Highway 121, Blackshear, GA 31516
MLS# 1655871Listed by: HERITAGE REALTY COMPANY

