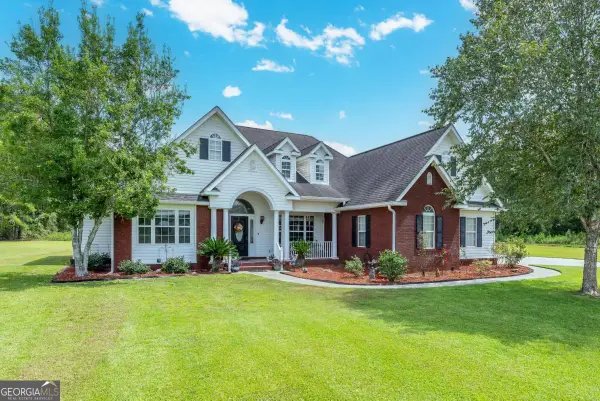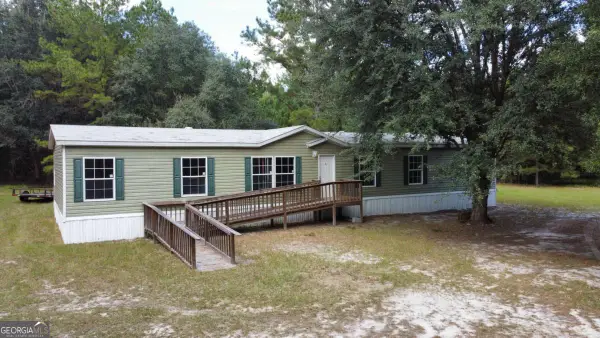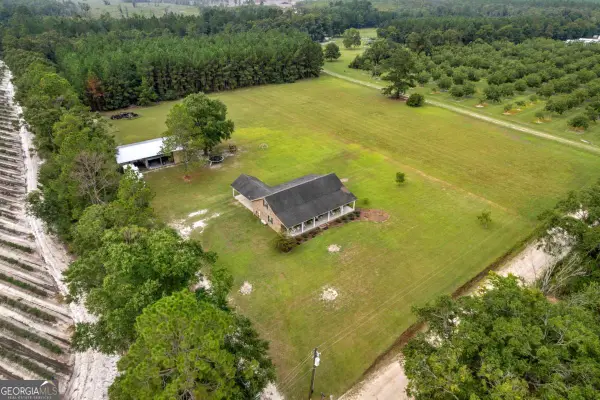1472 S River Oaks Drive, Blackshear, GA 31516
Local realty services provided by:ERA Kings Bay Realty
Listed by:audra padgett
Office:crossway realty
MLS#:1656728
Source:GA_GIAR
Price summary
- Price:$399,000
- Price per sq. ft.:$197.23
About this home
Welcome to 1472 S River Oaks, a beautifully updated 3 bedroom, 2 bath home with 2,023 sq. ft. of living space, located in the highly sought-after Okefenokee Golf Club community on the 3rd hole. This home offers an open floor plan designed for both everyday living and entertaining, complete with a spacious walk-in pantry, a massive walk-in closet, and custom built cabinetry throughout. Inside, you’ll find top quality Shaw 20 mil luxury vinyl plank flooring paired with color body porcelain tile, stunning quartzite countertops, and solid wood plantation shutters that elevate every room. Large open windows provide an abundance of natural light and overlook the fenced backyard and wrap-around deck, creating the perfect space to relax or entertain. Recent updates include blown-in insulation in the attic and garage for energy efficiency, and a 6-year-old architectural shingle roof for peace of mind. The property features an attached 2-car garage plus a detached garage with power, perfect for additional storage or workspace. An insulated shop with A/C (built 5 years ago) and a custom fire pit adds even more to the lifestyle this home provides. This home is located in the desirable Midway Elementary School District. Living in Okefenokee Golf Club offers the charm of a well-kept community and golf course views, but it’s important to note that HOA dues are for neighborhood upkeep only and do not include access to the pool, tennis courts, or clubhouse.
Contact an agent
Home facts
- Year built:1985
- Listing ID #:1656728
- Added:9 day(s) ago
- Updated:September 16, 2025 at 06:47 PM
Rooms and interior
- Bedrooms:3
- Total bathrooms:2
- Full bathrooms:2
- Living area:2,023 sq. ft.
Heating and cooling
- Cooling:Central Air, Electric
- Heating:Central, Electric
Structure and exterior
- Roof:Composition
- Year built:1985
- Building area:2,023 sq. ft.
- Lot area:0.68 Acres
Utilities
- Water:Community Coop, Shared Well
- Sewer:Septic Tank
Finances and disclosures
- Price:$399,000
- Price per sq. ft.:$197.23
New listings near 1472 S River Oaks Drive
- New
 $205,000Active3 beds 1 baths1,300 sq. ft.
$205,000Active3 beds 1 baths1,300 sq. ft.420 Jackson Street, Blackshear, GA 31516
MLS# 10598154Listed by: 10X Realty - New
 $435,000Active4 beds 2 baths2,339 sq. ft.
$435,000Active4 beds 2 baths2,339 sq. ft.1320 Whitney Lake Road, Blackshear, GA 31516
MLS# 10601780Listed by: Crossway Realty - New
 $310,000Active5 beds 3 baths2,128 sq. ft.
$310,000Active5 beds 3 baths2,128 sq. ft.6253 Franklin, Blackshear, GA 31516
MLS# 10602993Listed by: Keller Williams Georgia Communities - New
 $225,000Active4 beds 2 baths2,304 sq. ft.
$225,000Active4 beds 2 baths2,304 sq. ft.4003 Oxford Lane, Blackshear, GA 31516
MLS# 10603538Listed by: NextHome Grace and Grit Advisors - New
 $99,600Active-- beds -- baths
$99,600Active-- beds -- baths0001 121 N, Blackshear, GA 31516
MLS# 10602278Listed by: eXp Realty - New
 $99,600Active-- beds -- baths
$99,600Active-- beds -- baths0 121 N, Blackshear, GA 31516
MLS# 10602279Listed by: eXp Realty - New
 $129,900Active2 beds 2 baths1,000 sq. ft.
$129,900Active2 beds 2 baths1,000 sq. ft.3360 Strickland Avenue Extension, Blackshear, GA 31516
MLS# 10604003Listed by: Sauls Realty - New
 $459,900Active3 beds 2 baths3,000 sq. ft.
$459,900Active3 beds 2 baths3,000 sq. ft.1821 Kellers Road, Blackshear, GA 31516
MLS# 10605984Listed by: South + East Properties  $274,999Pending3 beds 2 baths1,544 sq. ft.
$274,999Pending3 beds 2 baths1,544 sq. ft.6646 Pine Ridge Cir, Blackshear, GA 31516
MLS# 23673Listed by: ELEVATION PROPERTY GROUP LLC- New
 $349,900Active3 beds 4 baths2,956 sq. ft.
$349,900Active3 beds 4 baths2,956 sq. ft.209 Woodlawn Terrace, Blackshear, GA 31516
MLS# 1656809Listed by: HONEYLAND PROPERTIES
