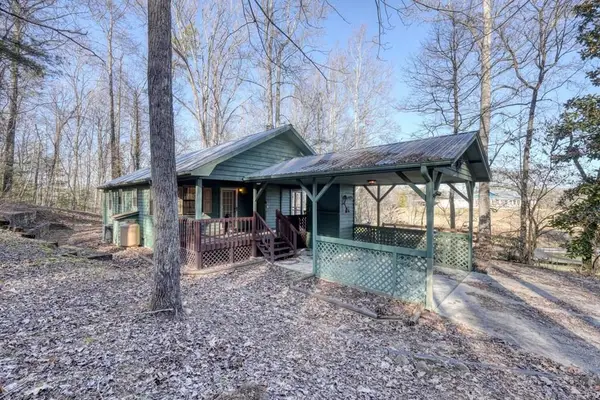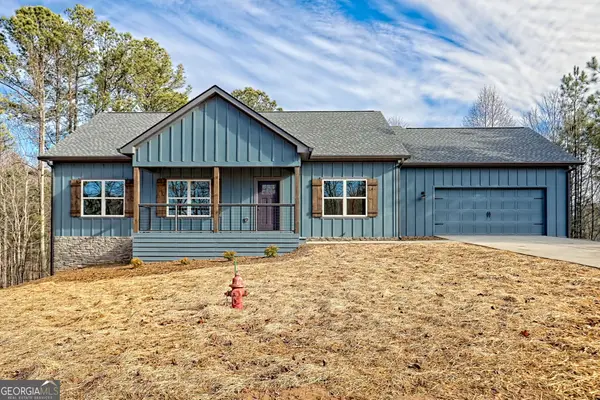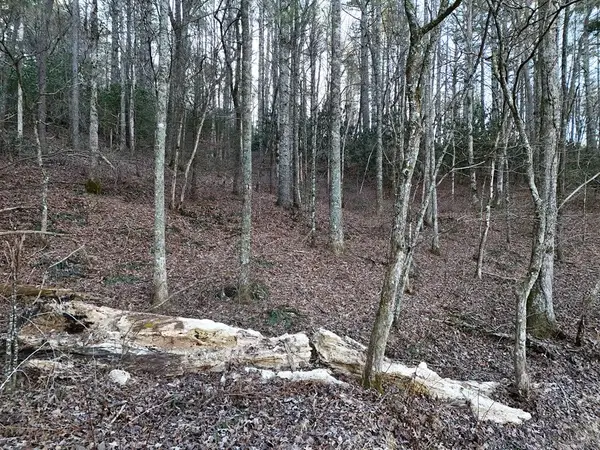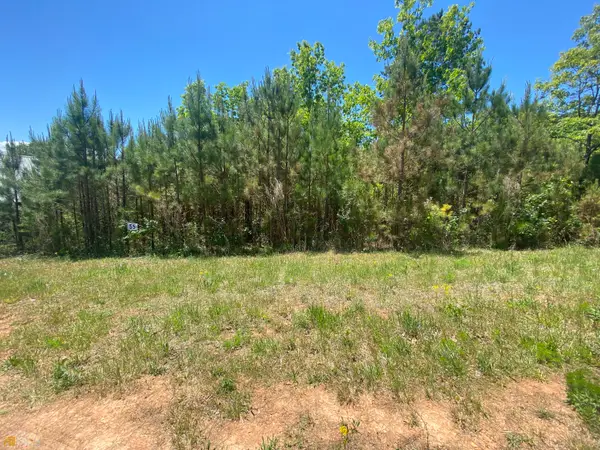1048 Hawks Claw Road, Blairsville, GA 30512
Local realty services provided by:ERA Sunrise Realty
Listed by: julie dyer, jennifer bohannon
Office: double take realty
MLS#:419589
Source:NEG
Price summary
- Price:$349,900
- Price per sq. ft.:$152.26
About this home
Welcome to this spacious 4-bedroom, 2 full bath, and 2 half bath home situated on just over 3 acres of beautiful land! Step inside and you'll immediately notice the charm — from the imported Italian front door to the inviting front and back porches perfect for relaxing evenings. The primary suite is conveniently located on the main level, with three additional bedrooms upstairs for family or guests. The basement offers a wide open floor plan, complete with a half bath and closet, making it ideal for entertaining, a home gym, or additional living space. Car enthusiasts and hobbyists will love the attached 2-car garage, plus a separate detached 2-car garage with an upstairs area — full of potential to become a mother-in-law suite or guest quarters once a bathroom is added. Outside, you'll find a paved driveway, fenced-in backyard, and plenty of room to enjoy the outdoors. This property combines charm, space, and endless possibilities — all in one!
Contact an agent
Home facts
- Year built:2004
- Listing ID #:419589
- Updated:February 17, 2026 at 12:43 AM
Rooms and interior
- Bedrooms:4
- Total bathrooms:4
- Full bathrooms:2
- Half bathrooms:2
- Living area:2,298 sq. ft.
Heating and cooling
- Heating:Central
Structure and exterior
- Roof:Shingle
- Year built:2004
- Building area:2,298 sq. ft.
- Lot area:3.07 Acres
Utilities
- Water:Well
- Sewer:Septic Tank
Finances and disclosures
- Price:$349,900
- Price per sq. ft.:$152.26
New listings near 1048 Hawks Claw Road
- New
 $487,500Active19.5 Acres
$487,500Active19.5 Acres001 Fish Cove Rd., Blairsville, GA 30512
MLS# 10692394Listed by: Whitetail Properties Real Estate - New
 $435,500Active10.61 Acres
$435,500Active10.61 Acres457 Youngblood Drive, Blairsville, GA 30512
MLS# 10692403Listed by: Whitetail Properties Real Estate - New
 $340,000Active3 beds 2 baths1,028 sq. ft.
$340,000Active3 beds 2 baths1,028 sq. ft.1160 Hidden Lake Road, Blairsville, GA 30512
MLS# 424980Listed by: HARRY NORMAN REALTORS - WOODSTOCK - New
 $635,000Active3 beds 2 baths1,903 sq. ft.
$635,000Active3 beds 2 baths1,903 sq. ft.105 Loftis Mountain Road #1, Blairsville, GA 30512
MLS# 10692141Listed by: Re/Max Town & Country - New
 $425,000Active3 beds 2 baths1,350 sq. ft.
$425,000Active3 beds 2 baths1,350 sq. ft.39 Barefoot Trl, BLAIRSVILLE, GA 30512
MLS# 10691883Listed by: As Seen Around The World LLC - New
 $450,000Active3 beds 2 baths2,013 sq. ft.
$450,000Active3 beds 2 baths2,013 sq. ft.108 Souther Ridge, Blairsville, GA 30512
MLS# 10691832Listed by: RE/MAX Town & Country - New
 $39,900Active1.25 Acres
$39,900Active1.25 AcresLot 2 Papas Mountain Road, Blairsville, GA 30512
MLS# 424947Listed by: REMAX TOWN & COUNTRY - CORNERSTONE - New
 $55,000Active1.51 Acres
$55,000Active1.51 AcresLT 55 Village Loop, Blairsville, GA 30512
MLS# 10691662Listed by: BHGRE Metro Brokers - New
 $559,000Active4 beds 3 baths4,219 sq. ft.
$559,000Active4 beds 3 baths4,219 sq. ft.94 Kingfisher Lane, Blairsville, GA 30512
MLS# 10691568Listed by: Keller Williams Elevate - New
 $189,999Active15.27 Acres
$189,999Active15.27 Acres513 Trackrock Gap Road, Blairsville, GA 30512
MLS# 10691623Listed by: BHGRE Metro Brokers

