1343 Highland Trace, Blairsville, GA 30512
Local realty services provided by:ERA Sunrise Realty
Listed by: jon spiva
Office: remax town & country - cornerstone
MLS#:419260
Source:NEG
Price summary
- Price:$525,000
- Price per sq. ft.:$222.93
About this home
Please No Drive-Bys! This is an active vacation rental and we would like to respect the privacy of the guests. This true 3 bedroom, 3 bath log cabin offers the perfect blend of rustic charm and modern comfort, all while capturing breathtaking long-range mountain views that glow with incredible sunsets. Nestled in an established neighborhood just minutes from both Blairsville, GA and Murphy, NC, this property delivers convenience without sacrificing privacy or serenity. Step inside and you'll be greeted by warm wood interiors and soaring ceilings that highlight the craftsmanship of a true log home. The spacious living area is ideal for relaxing by the fire or entertaining friends and family. The cabin is being sold completely furnished, allowing you to move in and immediately begin enjoying the mountain lifestyle. Each bedroom provides comfort and privacy, with plenty of space for family or guests. The three full bathrooms ensure convenience for all. Downstairs, you'll find a game room complete with a pool table—perfect for family fun or hosting weekend gatherings. Outdoor living is just as inviting, with a hot tub for soaking under the stars and a fire pit for evenings spent roasting marshmallows while taking in the expansive mountain views. The wrap-around porches and outdoor spaces were designed for relaxation and making memories against the backdrop of North Georgia's beauty. Whether you're seeking a full-time residence, a vacation retreat, or an investment property, this home checks every box. With its prime location, incredible sunsets, and fully furnished convenience, this log cabin is ready for its next owner to enjoy the best of mountain living.
Contact an agent
Home facts
- Year built:1996
- Listing ID #:419260
- Updated:February 10, 2026 at 04:34 PM
Rooms and interior
- Bedrooms:3
- Total bathrooms:3
- Full bathrooms:3
- Living area:2,355 sq. ft.
Heating and cooling
- Heating:Central
Structure and exterior
- Roof:Metal
- Year built:1996
- Building area:2,355 sq. ft.
- Lot area:0.8 Acres
Utilities
- Water:Public
- Sewer:Septic Tank
Finances and disclosures
- Price:$525,000
- Price per sq. ft.:$222.93
New listings near 1343 Highland Trace
- New
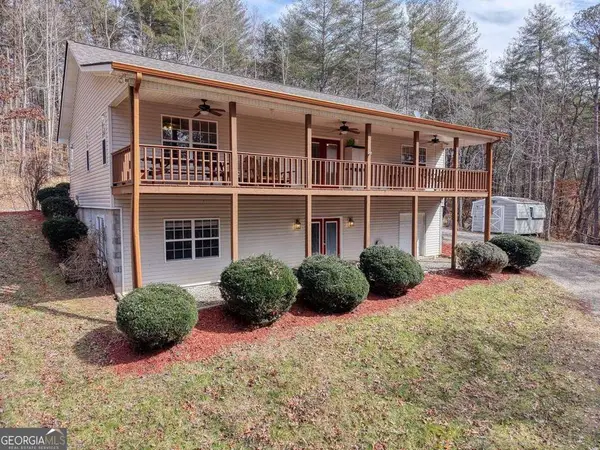 $450,000Active3 beds 3 baths3,000 sq. ft.
$450,000Active3 beds 3 baths3,000 sq. ft.101 Kristina Lane, Blairsville, GA 30512
MLS# 10689654Listed by: RE/MAX Town & Country - New
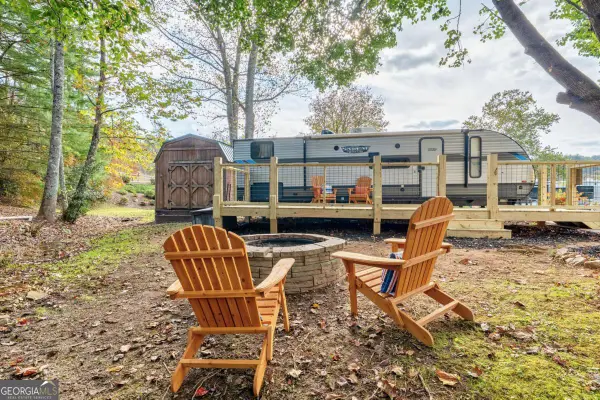 $110,000Active2 beds 1 baths500 sq. ft.
$110,000Active2 beds 1 baths500 sq. ft.114 Bear Bend, Blairsville, GA 30512
MLS# 10689388Listed by: Realty ONE Group Vista - New
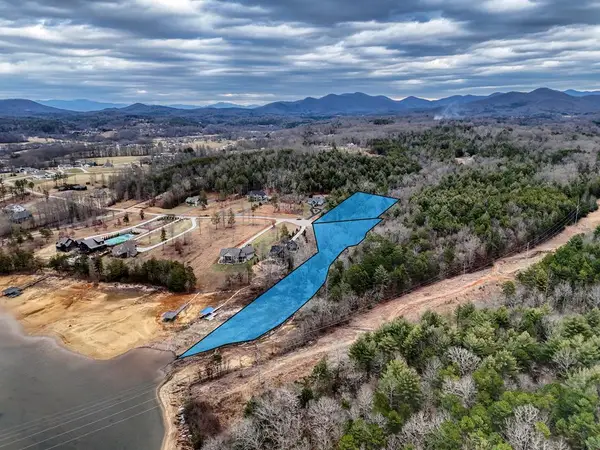 $299,900Active4.72 Acres
$299,900Active4.72 AcresLT 28/29 New Water Way, Blairsville, GA 30512
MLS# 424858Listed by: COLDWELL BANKER HIGH COUNTRY REALTY - BLAIRSVILLE - New
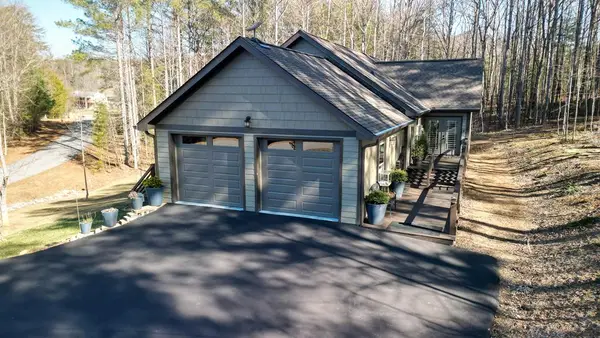 $635,000Active3 beds 2 baths1,904 sq. ft.
$635,000Active3 beds 2 baths1,904 sq. ft.105 Loftis Mountain Road, Blairsville, GA 30512
MLS# 424849Listed by: REMAX TOWN & COUNTRY - BLAIRSVILLE - New
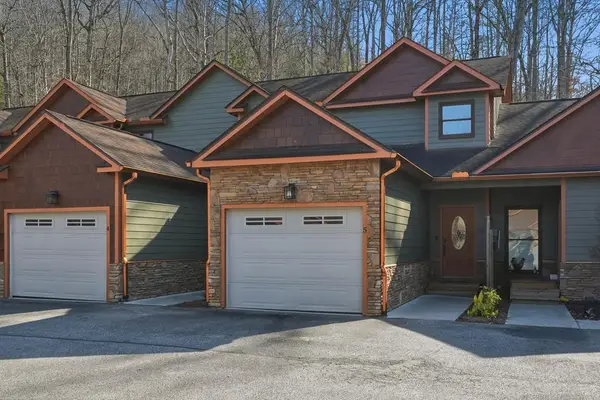 $320,000Active2 beds 2 baths1,344 sq. ft.
$320,000Active2 beds 2 baths1,344 sq. ft.130 Emory Circle Unit 5, Blairsville, GA 30512
MLS# 424850Listed by: REMAX TOWN & COUNTRY - BLAIRSVILLE - New
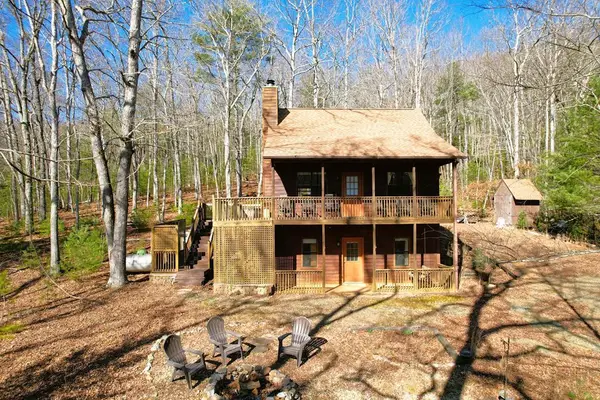 $397,500Active2 beds 3 baths1,131 sq. ft.
$397,500Active2 beds 3 baths1,131 sq. ft.601 Skeenah Springs Road, Blairsville, GA 30512
MLS# 424841Listed by: UNION REALTY - New
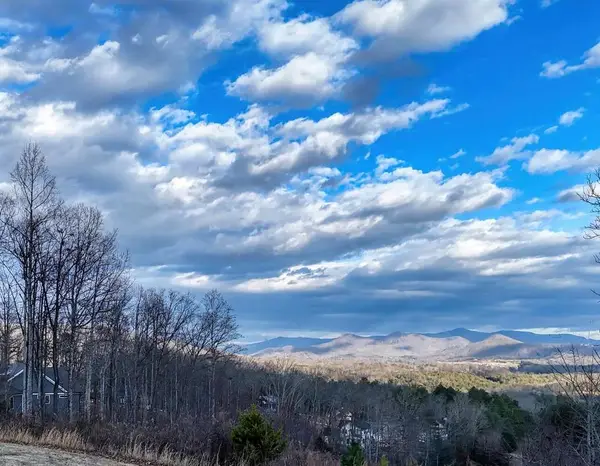 $69,000Active2.1 Acres
$69,000Active2.1 AcresLot 69 Winding Ridge, Blairsville, GA 30512
MLS# 424830Listed by: REMAX TOWN & COUNTRY - DOWNTOWN BLAIRSVILLE - New
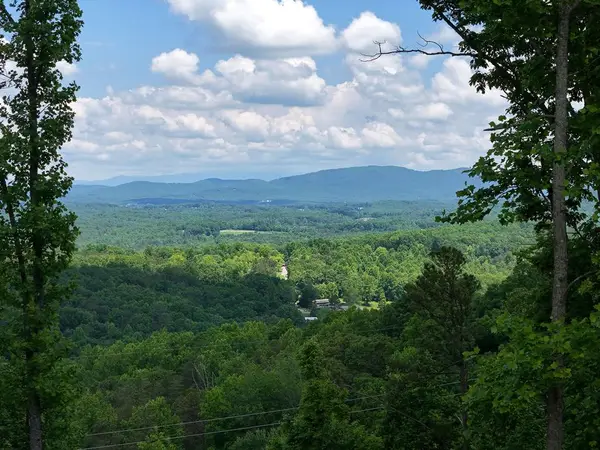 $149,900Active1.54 Acres
$149,900Active1.54 AcresLot 139 Winding Ridge, Blairsville, GA 30512
MLS# 424838Listed by: COLDWELL BANKER HIGH COUNTRY REALTY - BLAIRSVILLE - New
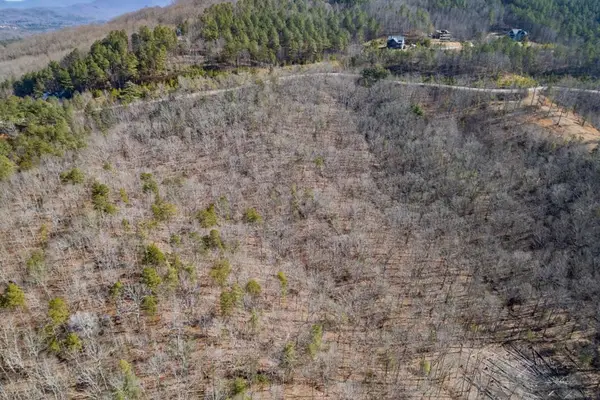 $89,900Active3.02 Acres
$89,900Active3.02 AcresLot 370 Thirteen Hundred, Blairsville, GA 30512
MLS# 424825Listed by: KELLER WILLIAMS ELEVATE - New
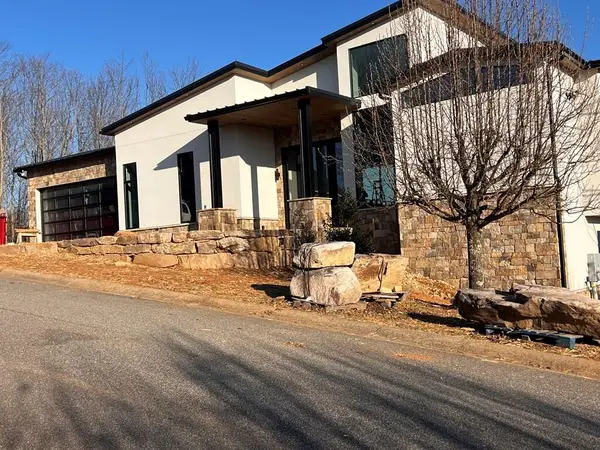 $1,600,000Active4 beds 4 baths
$1,600,000Active4 beds 4 baths452 Summit Trace, Blairsville, GA 30512
MLS# 424818Listed by: COMPASS - E+E GROUP

