147 Blair Oaks Drive, Blairsville, GA 30512
Local realty services provided by:ERA Sunrise Realty
Listed by: mountain duo team
Office: remax town & country - blairsville
MLS#:418067
Source:NEG
Price summary
- Price:$367,000
- Price per sq. ft.:$198.59
- Monthly HOA dues:$20.83
About this home
Tucked away at the end of the road for ultimate privacy, this beautifully maintained cabin is move-in ready and offered furnished (minus a few personal items). Featuring 3 bedrooms and 3 baths, this home blends rustic charm with modern comfort. Inside, a gas log fireplace creates a cozy centerpiece in the living area, while the upstairs loft—with its catwalk leading to a private sitting area—offers a unique retreat. The partially finished basement includes a bonus room, perfect for hobbies, guests, or office space. Step outside to enjoy the covered front porch, greenhouse, storage shed, and covered parking. Two generators provide peace of mind, and the partially fenced yard is ideal for your fur-babies. Located on 1.7 serene acres, this property offers room to roam and the kind of seclusion that's hard to find—yet still close to all the area's natural beauty and conveniences.
Contact an agent
Home facts
- Year built:2005
- Listing ID #:418067
- Updated:December 25, 2025 at 04:13 PM
Rooms and interior
- Bedrooms:3
- Total bathrooms:4
- Full bathrooms:3
- Half bathrooms:1
- Living area:1,848 sq. ft.
Heating and cooling
- Cooling:Electric, Heat Pump
- Heating:Central, Electric, Heat Pump
Structure and exterior
- Roof:Shingle
- Year built:2005
- Building area:1,848 sq. ft.
- Lot area:1.7 Acres
Utilities
- Water:Community, Well
- Sewer:Septic Tank
Finances and disclosures
- Price:$367,000
- Price per sq. ft.:$198.59
New listings near 147 Blair Oaks Drive
- New
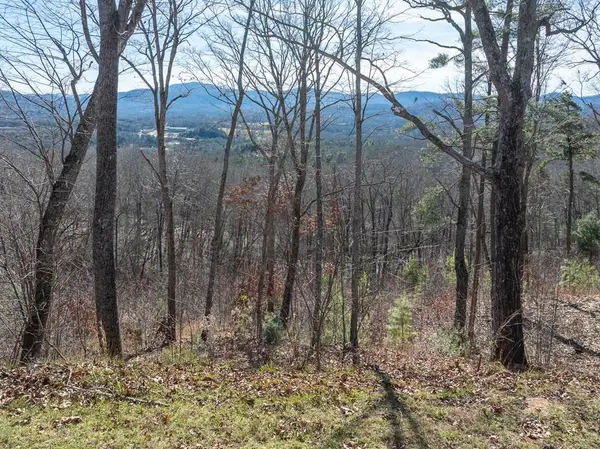 $84,900Active1.02 Acres
$84,900Active1.02 AcresLot 132 Highland Park, Blairsville, GA 30512
MLS# 420912Listed by: REMAX TOWN & COUNTRY - THE RICHARD KELLEY GROUP - New
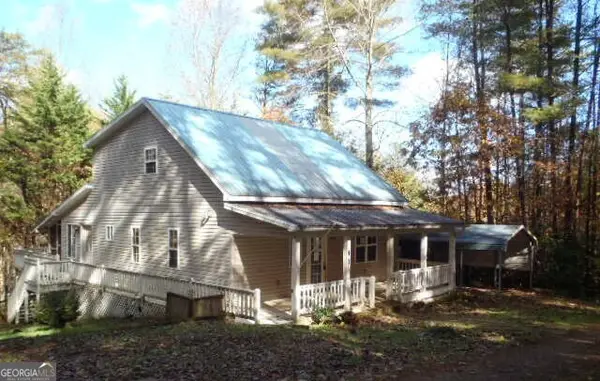 $220,000Active4 beds 3 baths3,434 sq. ft.
$220,000Active4 beds 3 baths3,434 sq. ft.41 Whatever Way, Blairsville, GA 30512
MLS# 10661202Listed by: Response Realty 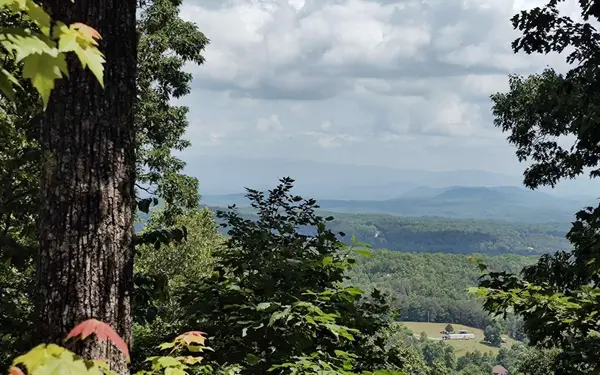 $49,000Active2.34 Acres
$49,000Active2.34 AcresLT120 Croft Mountain Road, Blairsville, GA 30512
MLS# 316547Listed by: MOUNTAIN PLACE REALTY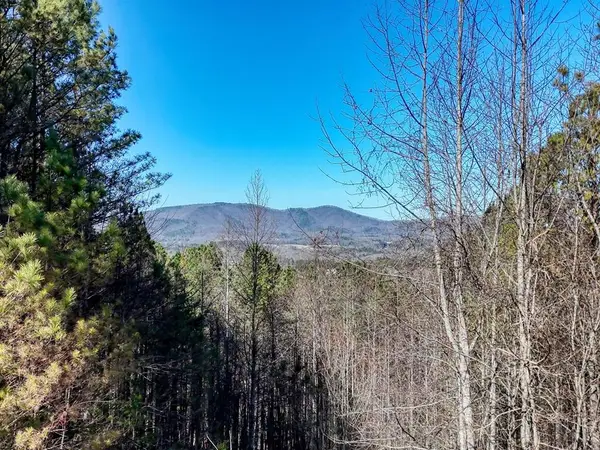 $15,000Active1.01 Acres
$15,000Active1.01 AcresLot 24 Loftis Mountain, Blairsville, GA 30512
MLS# 401680Listed by: REMAX TOWN & COUNTRY - BLAIRSVILLE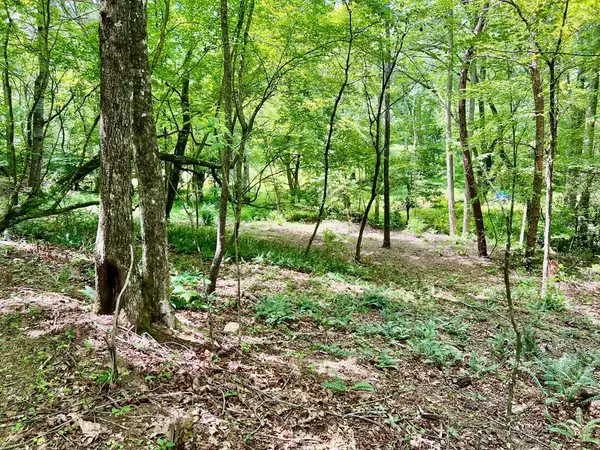 $56,999Active1.29 Acres
$56,999Active1.29 Acres#3 Lower Fox Trail, Blairsville, GA 30512
MLS# 404681Listed by: REMAX TOWN & COUNTRY - BR DOWNTOWN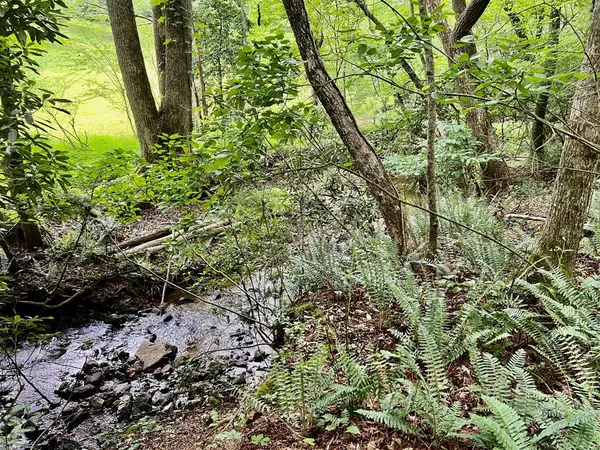 $56,999Active1.44 Acres
$56,999Active1.44 Acres#4 Lower Fox Trail, Blairsville, GA 30512
MLS# 404683Listed by: REMAX TOWN & COUNTRY - BR DOWNTOWN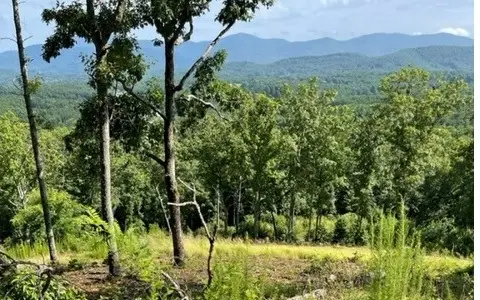 $224,900Active2.77 Acres
$224,900Active2.77 Acres116 Highland Park, Blairsville, GA 30512
MLS# 405350Listed by: REMAX TOWN & COUNTRY - THE RICHARD KELLEY GROUP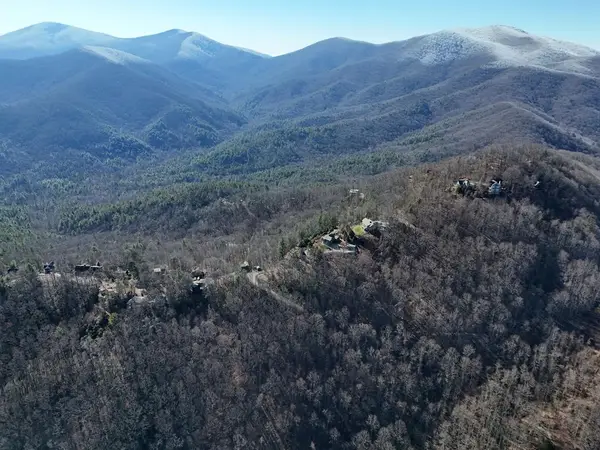 $40,000Active2.86 Acres
$40,000Active2.86 AcresLot E5 Flat Rock Gap Road, Blairsville, GA 30512
MLS# 412476Listed by: REMAX TOWN & COUNTRY - CORNERSTONE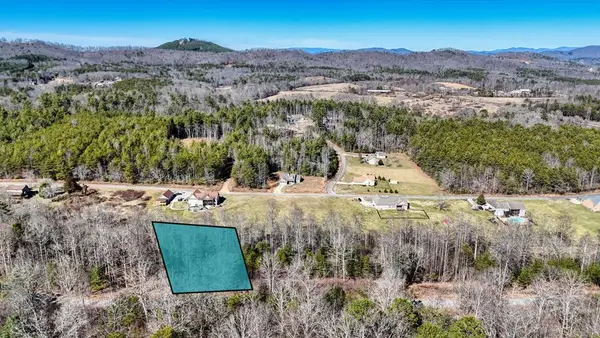 $35,000Active1.13 Acres
$35,000Active1.13 AcresLot 42 Coras Way, Blairsville, GA 30512
MLS# 413512Listed by: UNION REALTY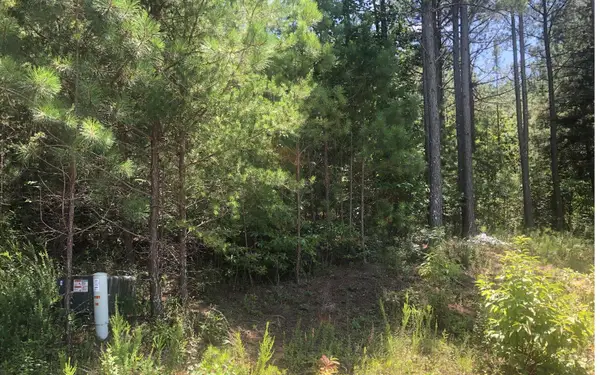 $36,000Active1.03 Acres
$36,000Active1.03 Acres37 Loftis Mountain, Blairsville, GA 30512
MLS# 414360Listed by: REMAX TOWN & COUNTRY - BLAIRSVILLE
