192 Brookwood Drive, Blairsville, GA 30512
Local realty services provided by:ERA Sunrise Realty
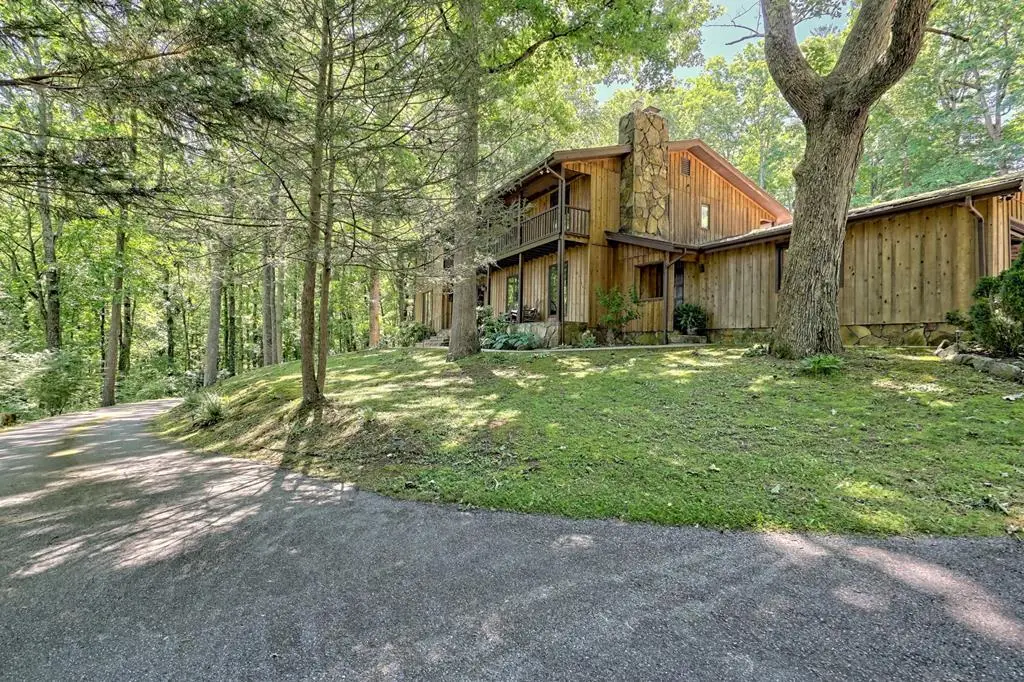
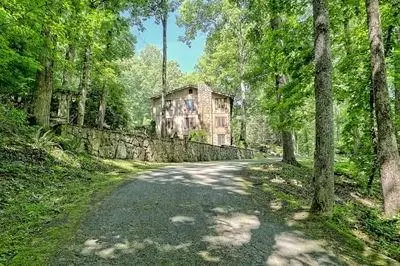
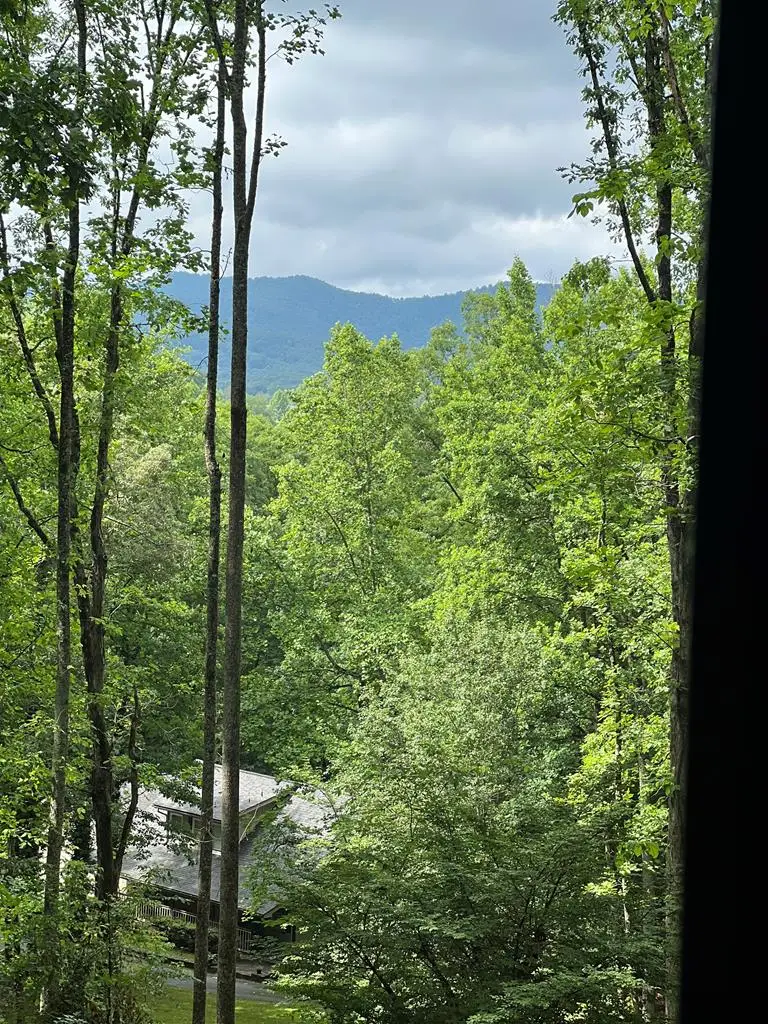
Listed by:dana nelson
Office:coldwell banker high country realty - blairsville
MLS#:411925
Source:NEG
Price summary
- Price:$724,900
- Price per sq. ft.:$129.49
About this home
EVENT VENUE! PRIVATE, YET CONVENIENT on over 5 ACRES! PERFECT FOR ENTERTAINING! 5 bedroom, 6.5-bath home once served as a BED AND BREAKFAST, offering SPACIOUS ROOMS throughout.The huge entry FOYER. Gourmet kitchen with double ovens and breakfast room. Enjoy cozy evenings in the family room or in the large dining room and living room, each featuring its own fireplace—one propane, one wood-burning. Laundry room off kitchen in mudroom. Envision the possibilities when you add your exact tastes and personal touch to this QUALITY-built BEAUTY, The terrace level includes a large game room w/ wet bar, a bedroom, office and 2 bathrooms, (Potential for COMPLETELY SEPARATE APARTMENT). Upstairs, you'll find 4 bedrooms and 3 bathrooms arranged in 3 SEPARATE SUITES, providing ample privacy and comfort. Step outside to a fantastic in-ground pool and a large party deck, perfect for gatherings. Additionally, there is a target practice range, an attached two-car garage, and a large detached SHOP( 3 car garage) equipped with heat, a sub panel and central vacuum system. Very mild restrictions to protect your investment. This PRIVATE RETREAT sits on over 5 acres, offering peace and tranquility while being very CLOSE TO TOWN. Don't miss this opportunity to own a unique, expansive property with LAND for additional Building or EVENT Barn. (FOR VETERANS: Assumable VA loan 2.75% on large part of the purchase.)
Contact an agent
Home facts
- Year built:1979
- Listing Id #:411925
- Updated:June 29, 2025 at 02:48 PM
Rooms and interior
- Bedrooms:5
- Total bathrooms:6
- Full bathrooms:5
- Half bathrooms:1
- Living area:5,598 sq. ft.
Heating and cooling
- Cooling:Electric, Heat Pump
- Heating:Central, Heat Pump
Structure and exterior
- Roof:Shingle
- Year built:1979
- Building area:5,598 sq. ft.
- Lot area:5.25 Acres
Utilities
- Water:Public
- Sewer:Septic Tank
Finances and disclosures
- Price:$724,900
- Price per sq. ft.:$129.49
New listings near 192 Brookwood Drive
- New
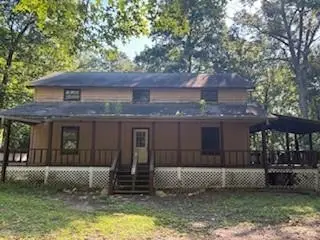 $300,000Active3 beds 2 baths1,632 sq. ft.
$300,000Active3 beds 2 baths1,632 sq. ft.411 Deer Haven Drive, Blairsville, GA 30512
MLS# 7636577Listed by: CENTURY 21 LINDSEY AND PAULEY - New
 $110,000Active0.1 Acres
$110,000Active0.1 Acres16 Circle Back Lane, Blairsville, GA 30512
MLS# 10589027Listed by: Coldwell Banker High Country - New
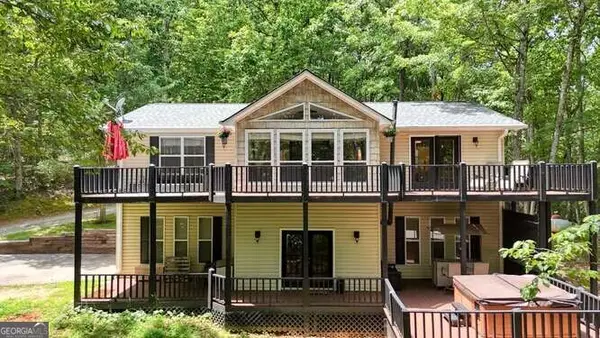 $470,000Active3 beds 3 baths2,688 sq. ft.
$470,000Active3 beds 3 baths2,688 sq. ft.70 Martys Drive, Blairsville, GA 30512
MLS# 10588944Listed by: Re/Max Town & Country - New
 $599,000Active3 beds 3 baths1,964 sq. ft.
$599,000Active3 beds 3 baths1,964 sq. ft.50 Duchess Court, Blairsville, GA 30512
MLS# 10588991Listed by: Re/Max Town & Country - New
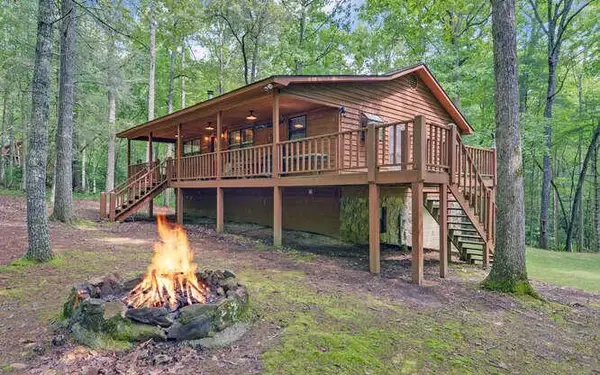 $339,500Active3 beds 2 baths2,204 sq. ft.
$339,500Active3 beds 2 baths2,204 sq. ft.110 Chestnut Ridge Road, Blairsville, GA 30512
MLS# 418160Listed by: REMAX TOWN & COUNTRY - BLAIRSVILLE - New
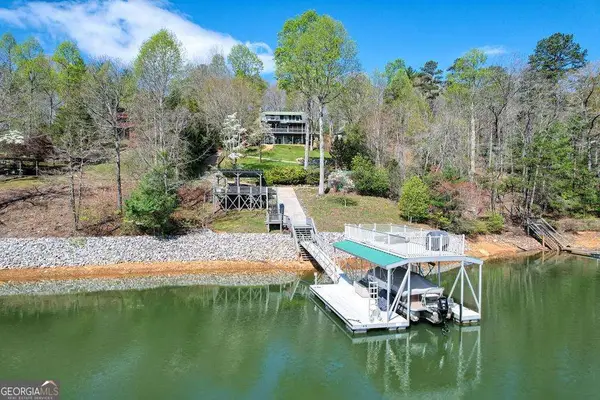 $1,350,000Active4 beds 6 baths2,888 sq. ft.
$1,350,000Active4 beds 6 baths2,888 sq. ft.1243 Forest Drive, Blairsville, GA 30512
MLS# 10588434Listed by: RE/MAX Town & Country - New
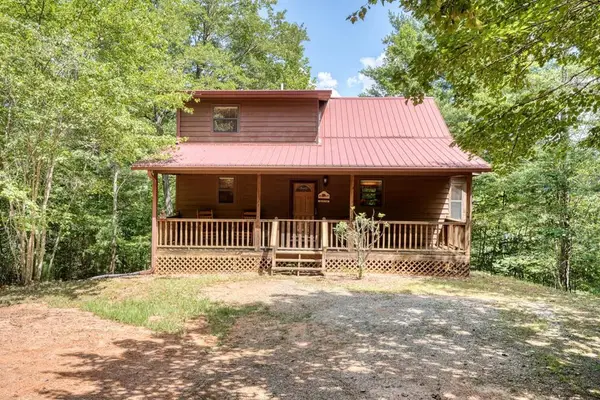 $409,999Active2 beds 2 baths1,132 sq. ft.
$409,999Active2 beds 2 baths1,132 sq. ft.238 Virginia Lane, Blairsville, GA 30512
MLS# 418150Listed by: REMAX TOWN & COUNTRY - BLAIRSVILLE - New
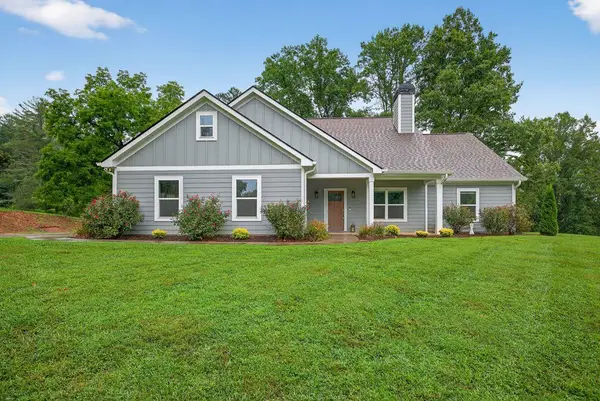 $535,000Active3 beds 2 baths1,896 sq. ft.
$535,000Active3 beds 2 baths1,896 sq. ft.634 Arbor Lane, Blairsville, GA 30512
MLS# 7635996Listed by: GA REALTY, LLC. 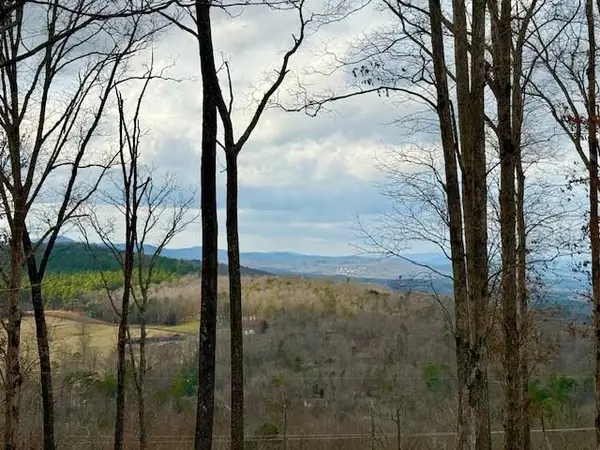 $125,000Active1.49 Acres
$125,000Active1.49 Acres0 Winding Ridge, Blairsville, GA 30512
MLS# 414155Listed by: BIG REALTY!- New
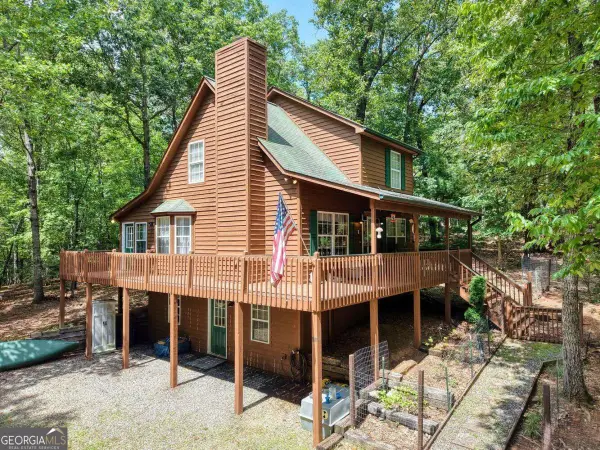 $329,000Active3 beds 3 baths2,085 sq. ft.
$329,000Active3 beds 3 baths2,085 sq. ft.86 Buddy Lane, Blairsville, GA 30512
MLS# 10588033Listed by: Mountain Realty
