196 Wildwind Lane, Blairsville, GA 30512
Local realty services provided by:ERA Sunrise Realty
Listed by: howard and mayfield group, kimberly mayfield
Office: remax town & country - blairsville
MLS#:416433
Source:NEG
Price summary
- Price:$508,000
- Price per sq. ft.:$159.55
- Monthly HOA dues:$4.17
About this home
Charming Mountain Cabin with Expansive Outdoor Deck Spaces - Welcome to this beautiful mountain retreat, offering the perfect blend of rustic mountain charm. Featuring a spacious open floor plan, this beautiful cabin includes five bedrooms—three on the main level and two on the finished basement level—making it ideal for multi-generational living. The basement level includes a full kitchen, offering flexibility and convenience for guests or rental opportunities. Inside, you'll find a warm mix of natural wood and drywall finishes, creating a cozy yet refined atmosphere. Step outside onto the freshly painted, expansive wraparound deck, where you can relax in front of the inviting outdoor fireplace and soak in breathtaking mountain views and sunsets. Whether you're entertaining or unwinding, this space is perfect for enjoying all four seasons. Located just minutes from town, this exceptional property combines peaceful mountain living with close proximity to shopping, dining, and entertainment. Don't miss your chance to own this one-of-a-kind cabin getaway!
Contact an agent
Home facts
- Year built:2005
- Listing ID #:416433
- Updated:January 13, 2026 at 04:15 PM
Rooms and interior
- Bedrooms:5
- Total bathrooms:3
- Full bathrooms:3
- Living area:3,184 sq. ft.
Heating and cooling
- Cooling:Electric
- Heating:Central, Heat Pump
Structure and exterior
- Roof:Metal
- Year built:2005
- Building area:3,184 sq. ft.
- Lot area:1.12 Acres
Utilities
- Water:Community
- Sewer:Septic Tank
Finances and disclosures
- Price:$508,000
- Price per sq. ft.:$159.55
New listings near 196 Wildwind Lane
- New
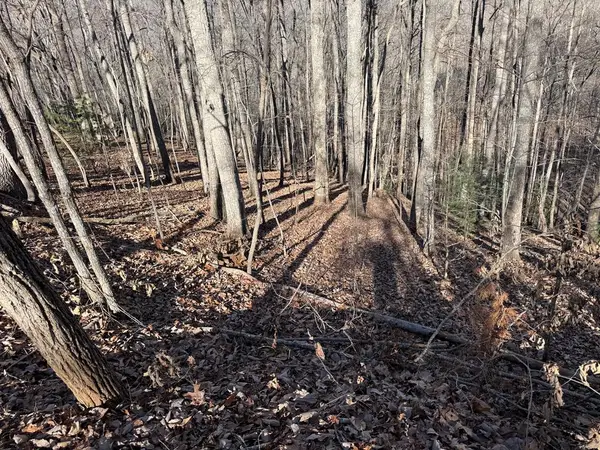 $95,000Active1.95 Acres
$95,000Active1.95 AcresLOT 2 Doc Thomas Ridge Road, Blairsville, GA 30512
MLS# 421213Listed by: REMAX TOWN & COUNTRY - BLAIRSVILLE - New
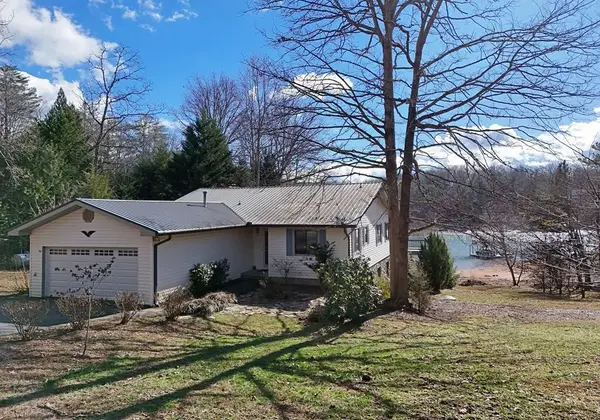 $1,150,000Active3 beds 3 baths2,900 sq. ft.
$1,150,000Active3 beds 3 baths2,900 sq. ft.453 Notla Vista Ii, Blairsville, GA 30512
MLS# 421196Listed by: REMAX TOWN & COUNTRY - BLAIRSVILLE - New
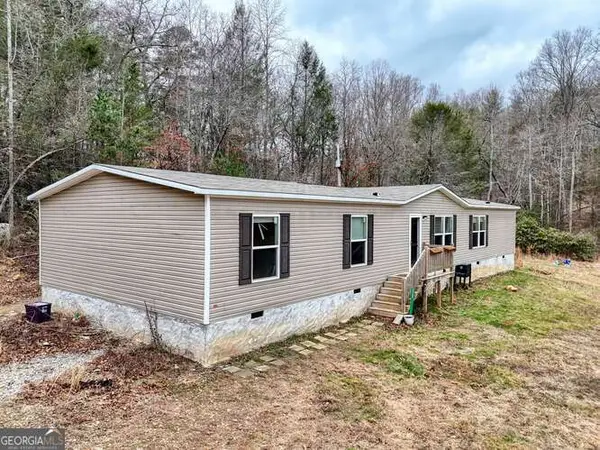 $279,000Active4 beds 3 baths2,128 sq. ft.
$279,000Active4 beds 3 baths2,128 sq. ft.112 Starlight Way #TR 1, Blairsville, GA 30512
MLS# 10670234Listed by: Re/Max Town & Country - New
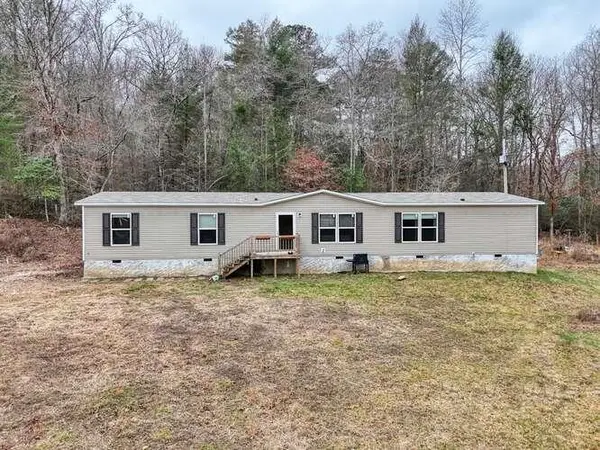 $279,000Active4 beds 3 baths2,128 sq. ft.
$279,000Active4 beds 3 baths2,128 sq. ft.112 Starlight, Blairsville, GA 30512
MLS# 421193Listed by: REMAX TOWN & COUNTRY - BLAIRSVILLE - New
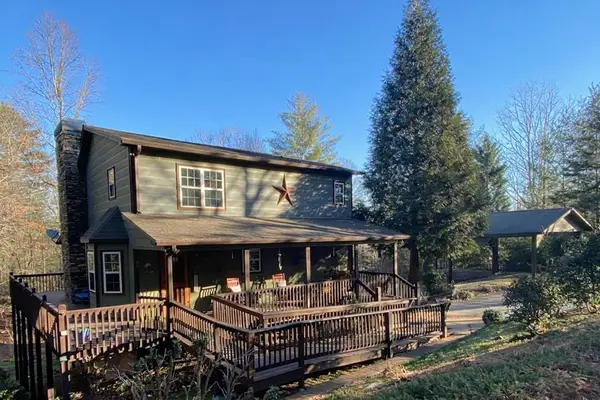 $499,900Active3 beds 3 baths
$499,900Active3 beds 3 baths126 Stacy Lane, Blairsville, GA 30512
MLS# 421191Listed by: REMAX TOWN & COUNTRY - CORNERSTONE - New
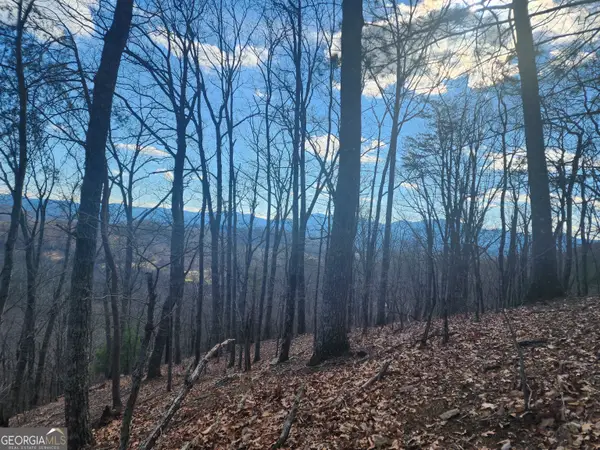 $269,000Active14.4 Acres
$269,000Active14.4 Acres0 Trackrock Gap Road, Blairsville, GA 30514
MLS# 10669929Listed by: Watkins Real Estate Associates - New
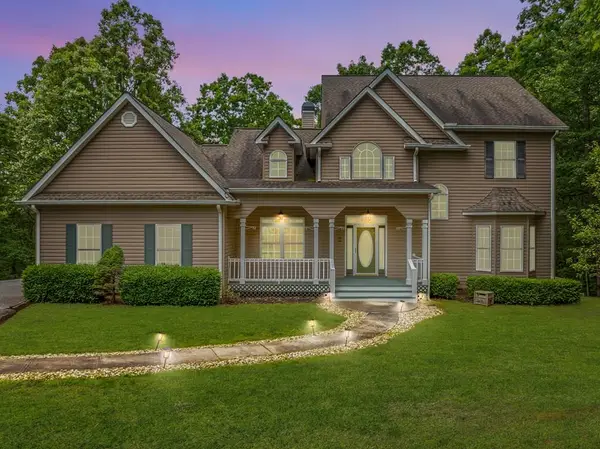 $799,000Active5 beds 5 baths5,692 sq. ft.
$799,000Active5 beds 5 baths5,692 sq. ft.399 Hideaway Hills Road, Blairsville, GA 30512
MLS# 421180Listed by: REMAX TOWN & COUNTRY - BLAIRSVILLE - New
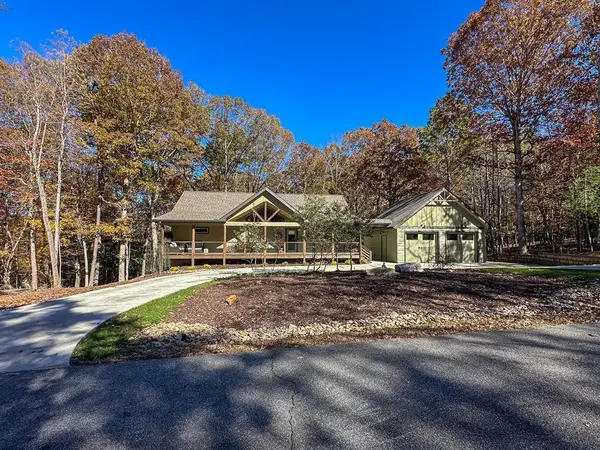 $724,900Active3 beds 3 baths2,880 sq. ft.
$724,900Active3 beds 3 baths2,880 sq. ft.272 Talon Trace, Blairsville, GA 30512
MLS# 421179Listed by: ANCHOR BROKERAGE - New
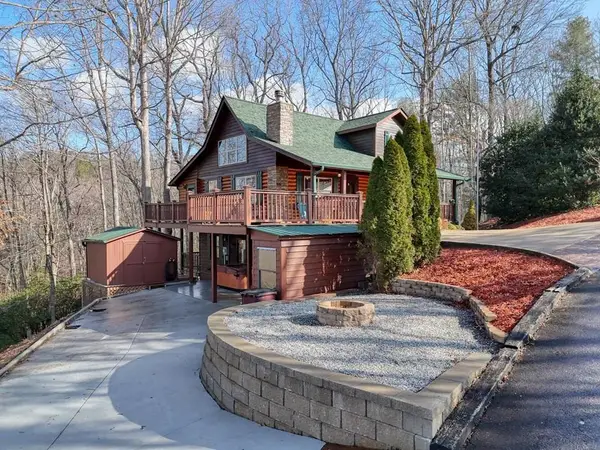 $559,000Active3 beds 3 baths2,574 sq. ft.
$559,000Active3 beds 3 baths2,574 sq. ft.1327 Highland Trace, Blairsville, GA 30512
MLS# 421174Listed by: REMAX TOWN & COUNTRY - HIAWASSEE - New
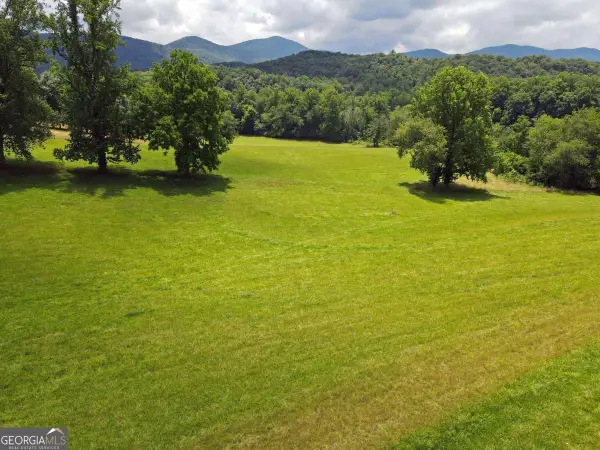 $224,900Active4.5 Acres
$224,900Active4.5 AcresTRACT11B Great Escape Place, Blairsville, GA 30512
MLS# 10669272Listed by: Coldwell Banker High Country
