34 Travadens Way, Blairsville, GA 30512
Local realty services provided by:ERA Sunrise Realty
Listed by: jamie lea
Office: mountain properties llc.
MLS#:406896
Source:NEG
Price summary
- Price:$475,000
- Price per sq. ft.:$306.85
About this home
BIG PRICE REDUCTION! BRAND NEW, JUST COMPLETED! Desirable location, less than 2 miles back into downtown Blairsville! Year round mountain views with gentle terrain. Paved roads to gravel driveway. Easy access. Popular ranch style house with attached 2 car garage. Nice master suite with large walk in tiled shower, double sinks in vanity and walk in closet. Large laundry room. Open floor plan with cathedral ceilings, gas log fireplace & a beautiful kitchen! This builder paid attention to details with the rounded drywall corners, delta bathroom fixtures, soft close cabinets throughout and leathered granite countertops. Even the closets have nice lighting with heavy duty shelving. Split floor plan with two guest rooms & bath opposite side of master suite. Great storage space in attic above the garage. Concrete sidewalks and a perfect back patio area for grilling! Unrestricted property, bring your pets. Short Term Rentals allowed. Great location, less than 5 miles back into downtown Blairsville which offers many choices of restaurants, golf courses, hiking trails and is home to the popular Appalachian Trail and Georgia's tallest mountain- Brasstown Bald.
Contact an agent
Home facts
- Year built:2024
- Listing ID #:406896
- Updated:January 13, 2026 at 04:15 PM
Rooms and interior
- Bedrooms:3
- Total bathrooms:2
- Full bathrooms:2
- Living area:1,548 sq. ft.
Heating and cooling
- Cooling:Electric
- Heating:Central, Heat Pump
Structure and exterior
- Roof:Shingle
- Year built:2024
- Building area:1,548 sq. ft.
- Lot area:0.8 Acres
Utilities
- Water:Public
- Sewer:Septic Tank
Finances and disclosures
- Price:$475,000
- Price per sq. ft.:$306.85
New listings near 34 Travadens Way
- New
 $516,000Active3 beds 3 baths2,800 sq. ft.
$516,000Active3 beds 3 baths2,800 sq. ft.191 Deer Run Road, Blairsville, GA 30512
MLS# 10673925Listed by: Beycome Brokerage Realty LLC - New
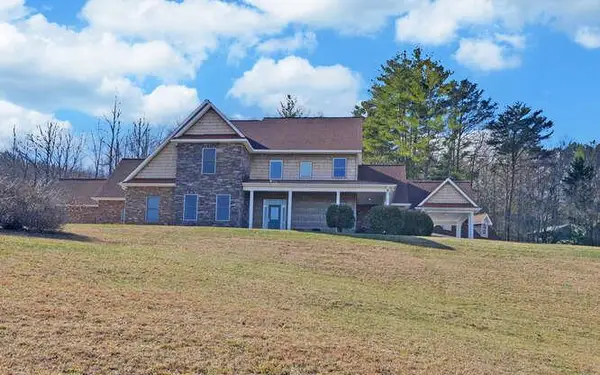 $999,900Active5 beds 6 baths5,223 sq. ft.
$999,900Active5 beds 6 baths5,223 sq. ft.718 Hidden Lake, Blairsville, GA 30512
MLS# 422314Listed by: REMAX TOWN & COUNTRY - BLAIRSVILLE - New
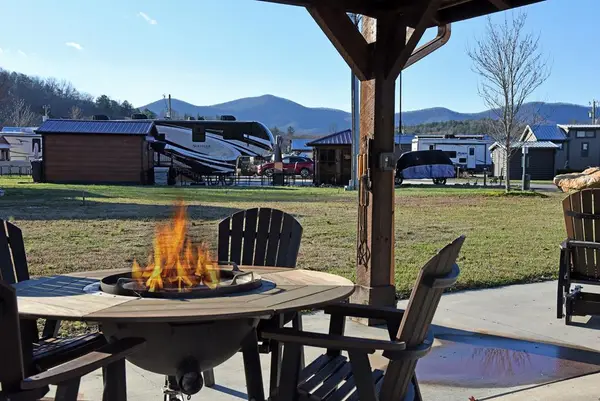 $150,000Active0.1 Acres
$150,000Active0.1 Acres184 Golden Nugget Road, Blairsville, GA 30512
MLS# 422317Listed by: COLDWELL BANKER HIGH COUNTRY REALTY - BLUE RIDGE - New
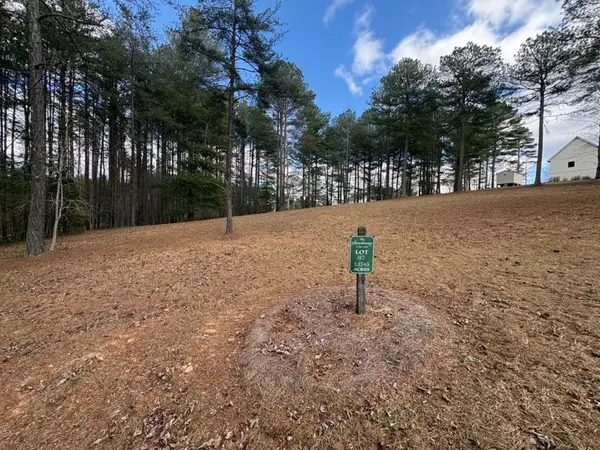 $50,000Active1.17 Acres
$50,000Active1.17 AcresLOT 87 Creek Hollow Lane, Blairsville, GA 30512
MLS# 422308Listed by: REMAX TOWN & COUNTRY - BLAIRSVILLE - New
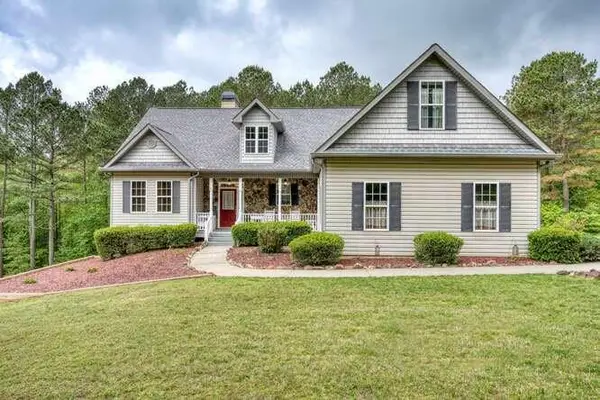 $499,900Active4 beds 3 baths3,186 sq. ft.
$499,900Active4 beds 3 baths3,186 sq. ft.302 Brook Green Court, Blairsville, GA 30512
MLS# 7704803Listed by: REMAX TOWN & COUNTRY BLAIRSVILLE - New
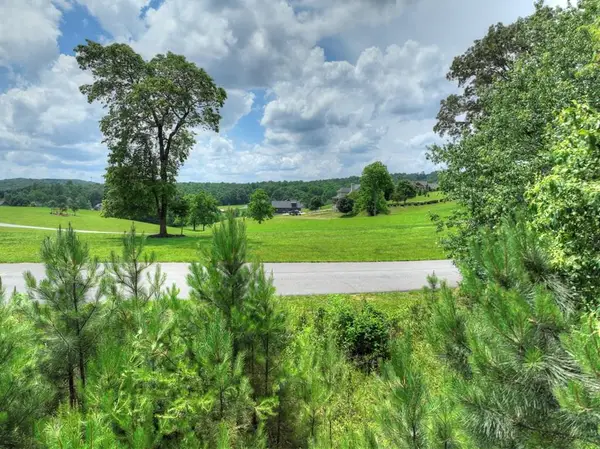 $45,000Active1.9 Acres
$45,000Active1.9 AcresL140/141 Fox Ridge, Blairsville, GA 30512
MLS# 422284Listed by: NATHAN FITTS & TEAM - New
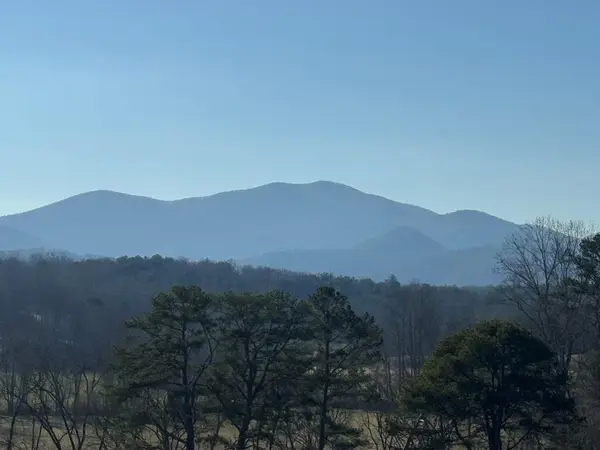 $109,500Active3.28 Acres
$109,500Active3.28 AcresTract 1 Fain Branch Road, Blairsville, GA 30512
MLS# 422288Listed by: MOUNTAIN PROPERTY LIMITED - New
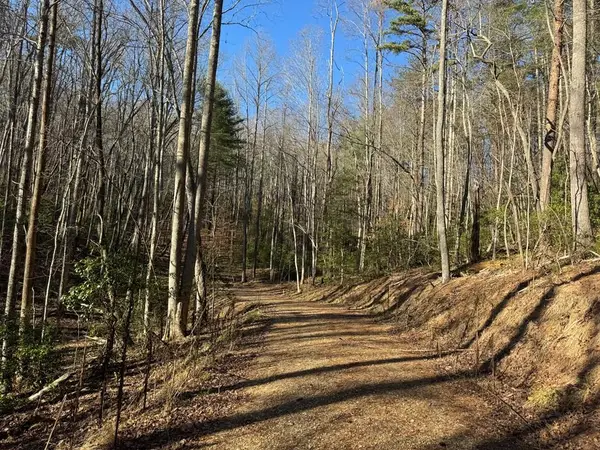 $109,500Active3.08 Acres
$109,500Active3.08 AcresTract 2 Fain Branch Road, Blairsville, GA 30512
MLS# 422289Listed by: MOUNTAIN PROPERTY LIMITED - New
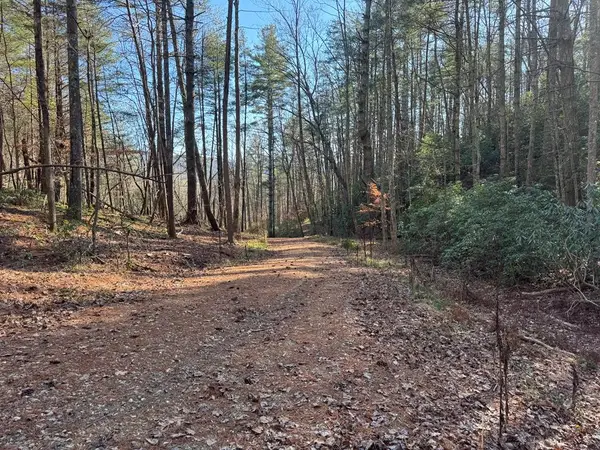 $109,500Active3.58 Acres
$109,500Active3.58 AcresTract 3 Fain Branch Road, Blairsville, GA 30512
MLS# 422290Listed by: MOUNTAIN PROPERTY LIMITED - New
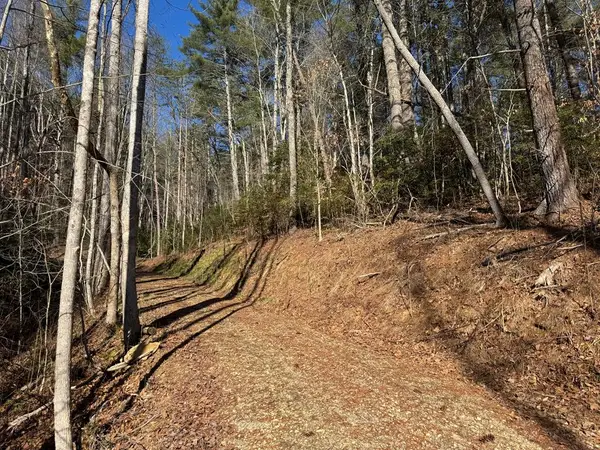 $109,500Active3.24 Acres
$109,500Active3.24 AcresTract 4 Fain Branch Road, Blairsville, GA 30512
MLS# 422291Listed by: MOUNTAIN PROPERTY LIMITED
