106 Kenwood Circle, Savannah, GA 31302
Local realty services provided by:ERA Southeast Coastal Real Estate
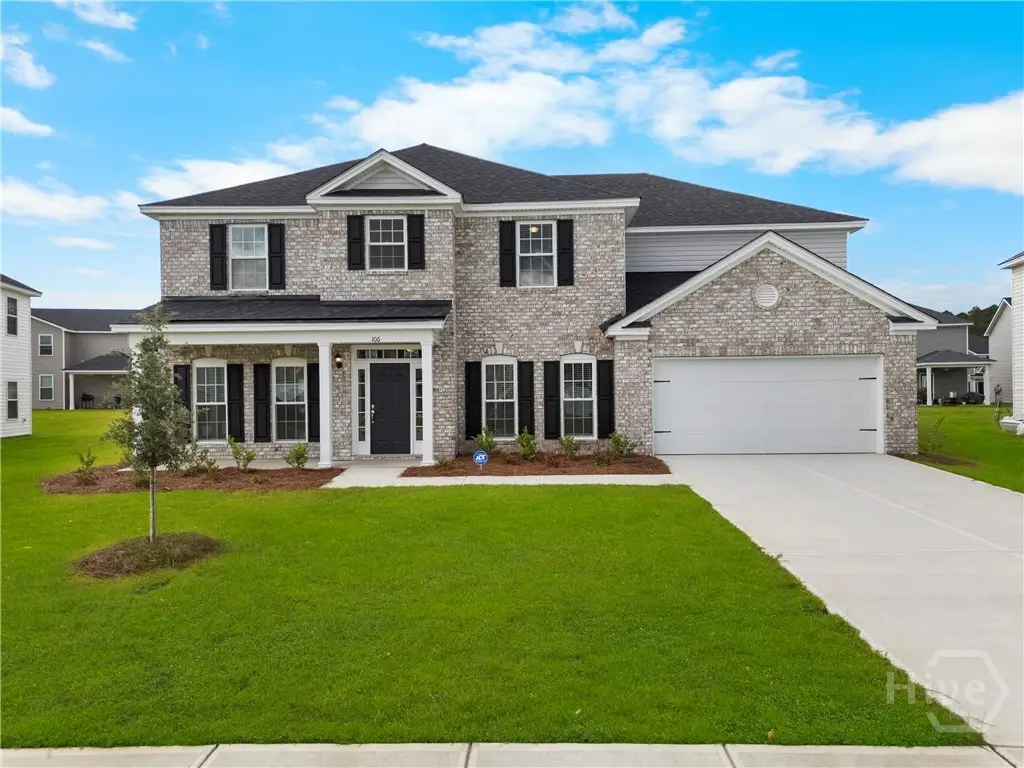
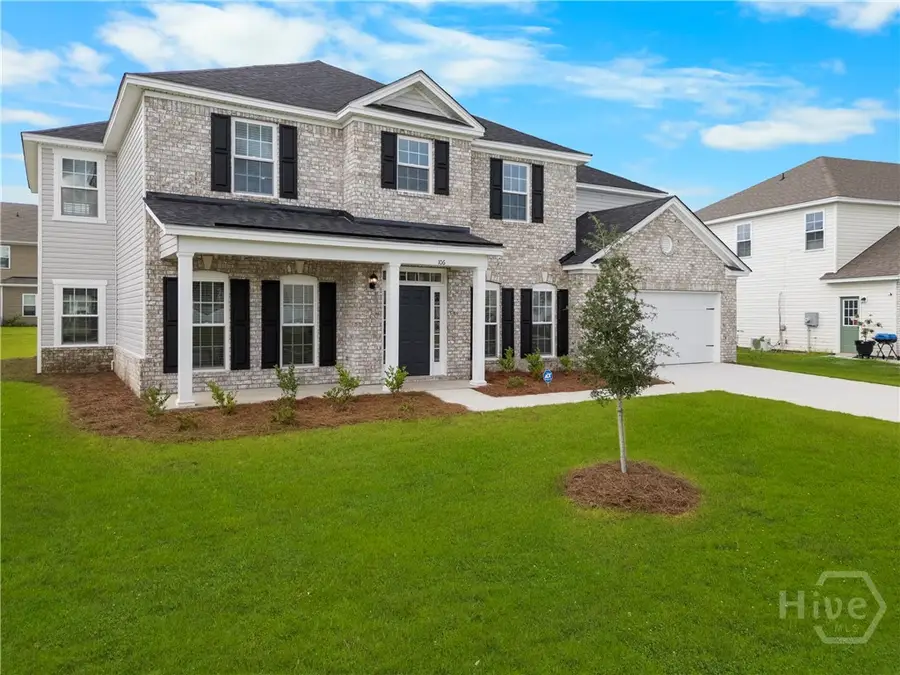
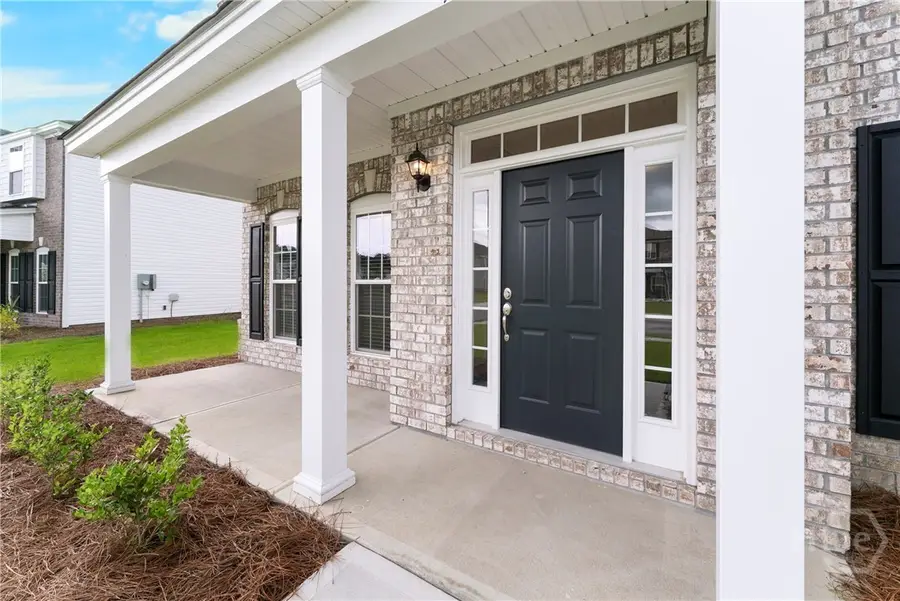
106 Kenwood Circle,Savannah, GA 31302
$529,900
- 5 Beds
- 4 Baths
- 4,000 sq. ft.
- Single family
- Pending
Listed by:harry butler
Office:southbridge greater sav realty
MLS#:SA332286
Source:GA_SABOR
Price summary
- Price:$529,900
- Price per sq. ft.:$132.48
- Monthly HOA dues:$50
About this home
Brand New, Never-Lived-In 5 BR/3.5 BA Home! Step into this stunning new construction home that blends quality craftsmanship w/thoughtful design. Upon entering, you'll be impressed by the upgraded LVP flooring throughout most of the main level, full house blinds, detailed molding & elegant trim work. A spacious formal dining/living area flows seamlessly into an oversized fam rm. The gourmet kitchen is a chef’s dream, w/granite countertops, stainless-steel appliances & center island perfect for meal prep/casual dining. A private guest suite on the main floor w/full bath & generous closet space. Upstairs, enjoy even more living space w/a second large den/family room. Three secondary BR share a full BA, while the private owner’s suite offers a peaceful retreat w/2 closets, dual vanities, a garden tub, separate shower & sitting area. With modern finishes, thoughtful layout, and never-before-lived-in appeal, this home is a rare opportunity you don’t want to miss!
Contact an agent
Home facts
- Year built:2024
- Listing Id #:SA332286
- Added:70 day(s) ago
- Updated:August 17, 2025 at 07:14 AM
Rooms and interior
- Bedrooms:5
- Total bathrooms:4
- Full bathrooms:3
- Half bathrooms:1
- Living area:4,000 sq. ft.
Heating and cooling
- Cooling:Central Air, Electric
- Heating:Baseboard, Electric
Structure and exterior
- Year built:2024
- Building area:4,000 sq. ft.
- Lot area:0.17 Acres
Schools
- Middle school:Godley Station
- Elementary school:Godley Station
Utilities
- Water:Public
- Sewer:Public Sewer
Finances and disclosures
- Price:$529,900
- Price per sq. ft.:$132.48
New listings near 106 Kenwood Circle
- New
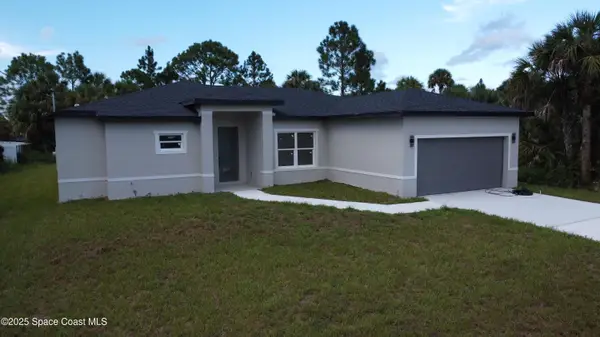 $370,000Active4 beds 2 baths1,850 sq. ft.
$370,000Active4 beds 2 baths1,850 sq. ft.557 Macon Street Sw, Palm Bay, FL 32908
MLS# 1054877Listed by: BRITE REALTY GROUP - New
 $349,900Active3 beds 2 baths1,620 sq. ft.
$349,900Active3 beds 2 baths1,620 sq. ft.2183 Spring Creek Circle, Palm Bay, FL 32905
MLS# 1054881Listed by: ARIUM REAL ESTATE, LLC - New
 $387,000Active4 beds 2 baths1,842 sq. ft.
$387,000Active4 beds 2 baths1,842 sq. ft.684 Osmosis Drive Sw, Palm Bay, FL 32908
MLS# 1054873Listed by: PRIME REALTY & INVESTMENTS - New
 $299,000Active3 beds 2 baths1,676 sq. ft.
$299,000Active3 beds 2 baths1,676 sq. ft.732 Acadia Court, PALM BAY, FL 32909
MLS# S5132979Listed by: REAL BROKER, LLC - New
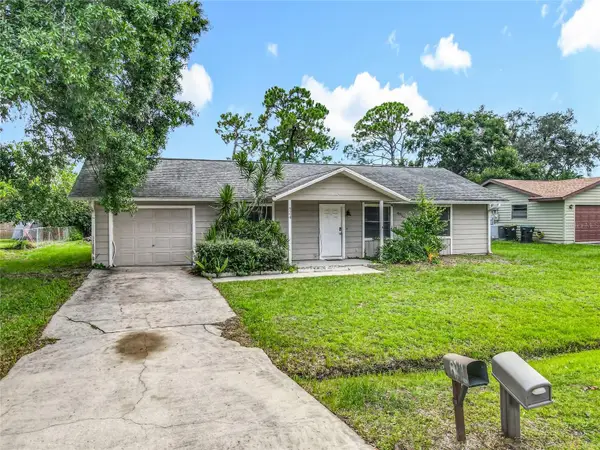 $255,000Active3 beds 2 baths1,107 sq. ft.
$255,000Active3 beds 2 baths1,107 sq. ft.824 Thuringer Street Nw, PALM BAY, FL 32907
MLS# O6336923Listed by: KELLER WILLIAMS ADVANTAGE 2 REALTY - New
 $64,000Active0.25 Acres
$64,000Active0.25 Acres255 Roman Avenue Ne, Palm Bay, FL 32907
MLS# 1054852Listed by: REAL ESTATE DIRECT OF FLORIDA - New
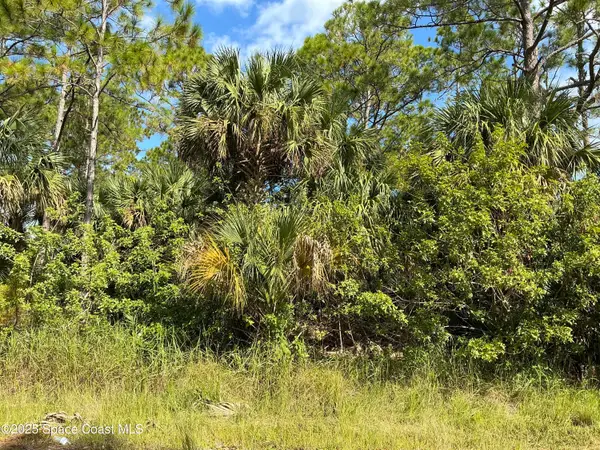 $37,450Active0.24 Acres
$37,450Active0.24 Acres0 Frederick Street Sw, Palm Bay, FL 32908
MLS# 1054856Listed by: UDI, LLC - New
 $13,400Active0.28 Acres
$13,400Active0.28 Acres2854 Overland Court Sw, Palm Bay, FL 32908
MLS# 1054846Listed by: SEAWINDS REALTY, INC - New
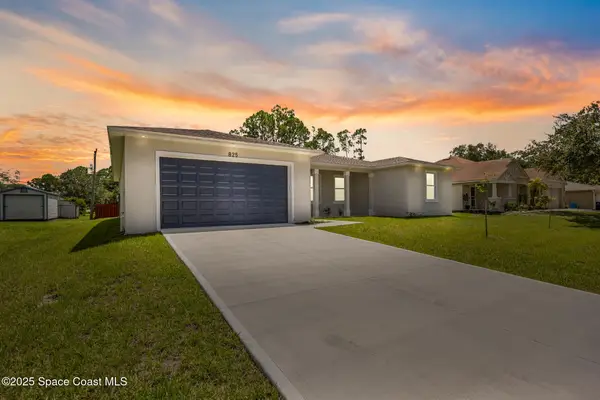 $457,900Active4 beds 3 baths2,238 sq. ft.
$457,900Active4 beds 3 baths2,238 sq. ft.731 Banyan Street Sw, Palm Bay, FL 32908
MLS# 1054848Listed by: REAL BROKER, LLC - New
 $362,990Active4 beds 2 baths1,829 sq. ft.
$362,990Active4 beds 2 baths1,829 sq. ft.650 Binney Street Ne, Palm Bay, FL 32907
MLS# 1054836Listed by: CHRISTOPHER ALAN REALTY

