113 Kenwood Circle, Savannah, GA 31302
Local realty services provided by:ERA Evergreen Real Estate Company
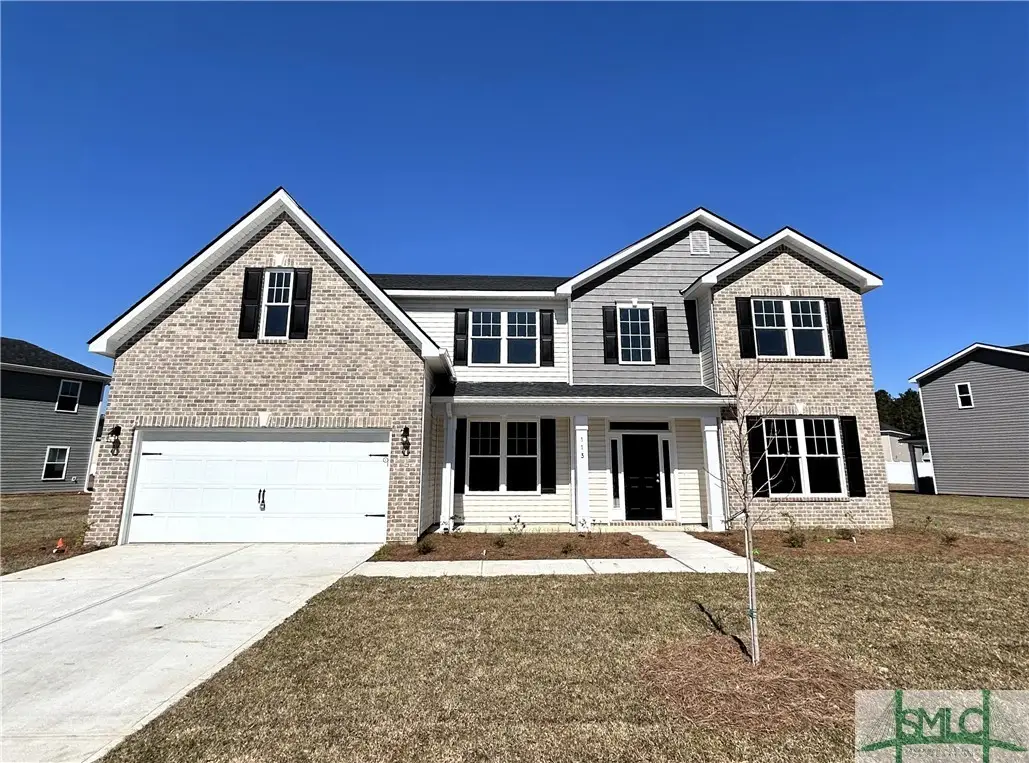
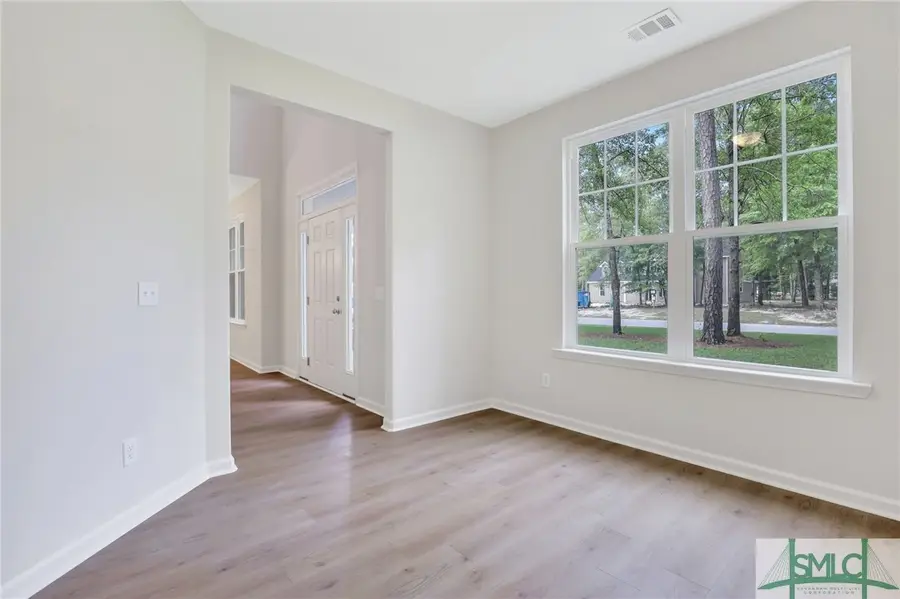
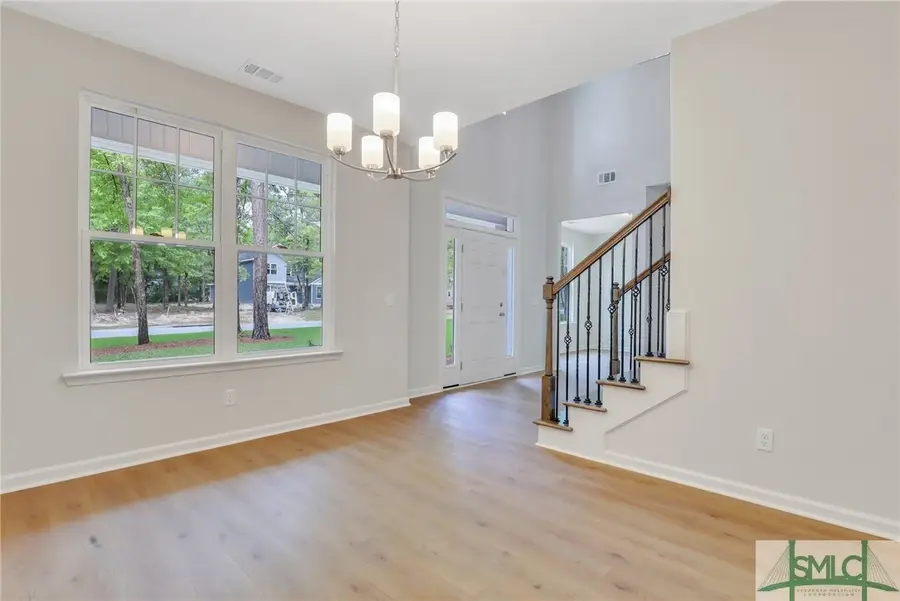
113 Kenwood Circle,Savannah, GA 31302
$488,160
- 4 Beds
- 3 Baths
- 3,363 sq. ft.
- Single family
- Pending
Listed by:jenefer m. crim
Office:smith family realty, llc.
MLS#:320106
Source:GA_SABOR
Price summary
- Price:$488,160
- Price per sq. ft.:$145.16
- Monthly HOA dues:$50
About this home
The Savannah plan by Smith Family Homes is MOVE IN READY in Camden Crossing! This 3,363 sqft floorplan features 4 bedrooms and 3 bathrooms. Downstairs is a formal dining room, office space, open concept kitchen & living area, and secondary bedroom with full bathroom. Upstairs is a spacious owner's suite with space for a sitting area and two walk-in closets, a loft area, and two additional bedrooms that share a bathroom. Included are stainless steel appliances (dishwasher, over, microwave), LVP in the common areas, carpet in the bedrooms, and a covered back porch. Stock photos shown; to be similar but not identical. Seller is offering a $10,000 incentive when working with preferred lender that can be used towards closing costs or options.
Contact an agent
Home facts
- Year built:2024
- Listing Id #:320106
- Added:326 day(s) ago
- Updated:August 16, 2025 at 07:12 AM
Rooms and interior
- Bedrooms:4
- Total bathrooms:3
- Full bathrooms:3
- Living area:3,363 sq. ft.
Heating and cooling
- Cooling:Central Air, Electric, Heat Pump
- Heating:Central, Electric, Heat Pump
Structure and exterior
- Year built:2024
- Building area:3,363 sq. ft.
- Lot area:0.27 Acres
Schools
- High school:New Hampstead
- Middle school:West Chatham
- Elementary school:Bloomingdale
Utilities
- Water:Public
- Sewer:Public Sewer
Finances and disclosures
- Price:$488,160
- Price per sq. ft.:$145.16
New listings near 113 Kenwood Circle
- New
 $220,000Active3 beds 2 baths924 sq. ft.
$220,000Active3 beds 2 baths924 sq. ft.205 Oak Drive, Bloomingdale, GA 31302
MLS# SA336737Listed by: NEXT MOVE REAL ESTATE LLC - New
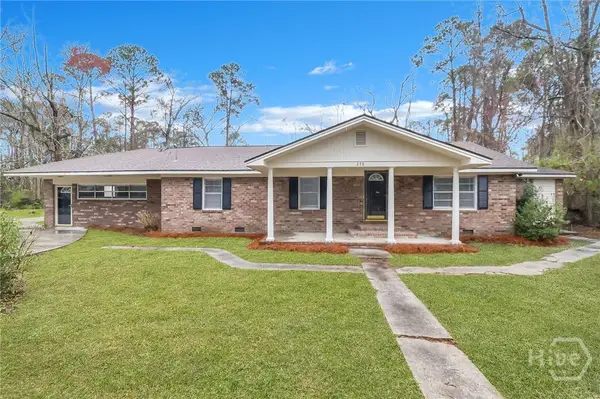 $345,000Active4 beds 3 baths2,532 sq. ft.
$345,000Active4 beds 3 baths2,532 sq. ft.278 Horseshoe Road, Bloomingdale, GA 31302
MLS# SA336455Listed by: KELLER WILLIAMS COASTAL AREA P - New
 $330,000Active4 beds 2 baths2,152 sq. ft.
$330,000Active4 beds 2 baths2,152 sq. ft.23 Douglas Court, Bloomingdale, GA 31302
MLS# SA336036Listed by: COLDWELL BANKER ACCESS REALTY - New
 $299,900Active4 beds 2 baths1,200 sq. ft.
$299,900Active4 beds 2 baths1,200 sq. ft.955 Zeigler Road, Bloomingdale, GA 31302
MLS# 10580422Listed by: Daniel Ravenel Sotheby's Intl. - New
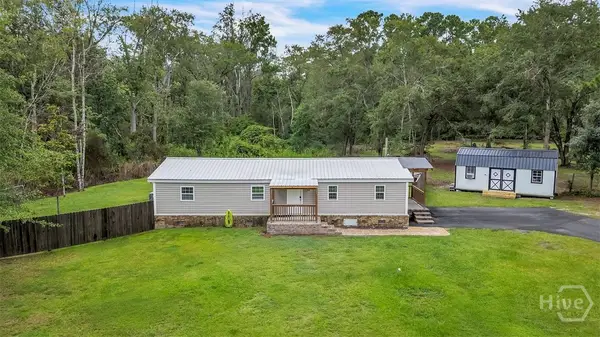 $299,900Active4 beds 2 baths1,200 sq. ft.
$299,900Active4 beds 2 baths1,200 sq. ft.955 Zeigler Road, Bloomingdale, GA 31302
MLS# SA336113Listed by: DANIEL RAVENEL SIR - New
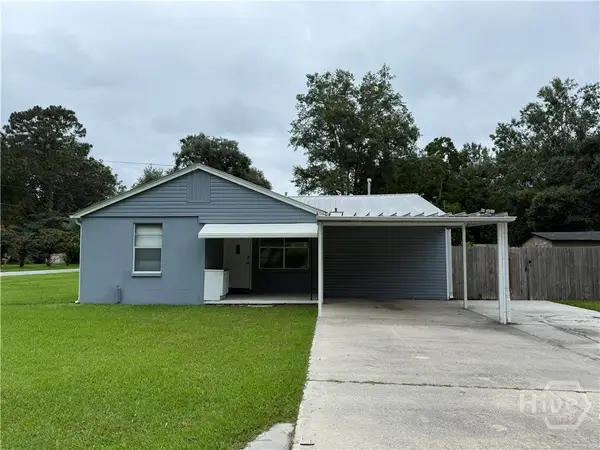 $349,000Active3 beds 3 baths1,265 sq. ft.
$349,000Active3 beds 3 baths1,265 sq. ft.211 Cypress Street, Bloomingdale, GA 31302
MLS# SA336173Listed by: CHUNRONG CHU REAL ESTATE  $250,000Pending3 beds 2 baths1,375 sq. ft.
$250,000Pending3 beds 2 baths1,375 sq. ft.436 Lemans Drive, Bloomingdale, GA 31302
MLS# SA335587Listed by: PENNY RAFFERTY REALTY $389,900Active3 beds 2 baths1,655 sq. ft.
$389,900Active3 beds 2 baths1,655 sq. ft.511 Cobblestone Circle, Bloomingdale, GA 31302
MLS# SA335751Listed by: TODAY REAL ESTATE, LLC- Open Sun, 2 to 4pm
 $379,000Active3 beds 2 baths1,956 sq. ft.
$379,000Active3 beds 2 baths1,956 sq. ft.110 Bradford Drive, Bloomingdale, GA 31302
MLS# SA335727Listed by: SEAPORT REAL ESTATE GROUP - Open Sun, 2 to 4pm
 $255,000Active3 beds 3 baths1,418 sq. ft.
$255,000Active3 beds 3 baths1,418 sq. ft.202 Coneflower Road, Bloomingdale, GA 31302
MLS# SA335468Listed by: BETTER HOMES AND GARDENS REAL
