1160 Mangums Trail, Blue Ridge, GA 30513
Local realty services provided by:ERA Sunrise Realty
Listed by: brian white7066134663, brian@ansleyre.com
Office: ansley real estate mtn & lake
MLS#:10622622
Source:METROMLS
Price summary
- Price:$1,199,000
- Monthly HOA dues:$66.67
About this home
4 Bedroom New Construction
Contact an agent
Home facts
- Year built:2025
- Listing ID #:10622622
- Updated:November 20, 2025 at 05:27 AM
Rooms and interior
- Bedrooms:4
- Total bathrooms:5
- Full bathrooms:4
- Half bathrooms:1
Heating and cooling
- Cooling:Ceiling Fan(s), Central Air, Electric
- Heating:Central, Electric
Structure and exterior
- Roof:Metal
- Year built:2025
- Lot area:1.51 Acres
Schools
- High school:Fannin County
- Middle school:Fannin County
- Elementary school:West Fannin
Utilities
- Water:Shared Well
- Sewer:Septic Tank
Finances and disclosures
- Price:$1,199,000
- Tax amount:$6,218 (2024)
New listings near 1160 Mangums Trail
 $2,100,000Active4 beds 4 baths3,400 sq. ft.
$2,100,000Active4 beds 4 baths3,400 sq. ft.225 Grand Vista Drive, Blue Ridge, GA 30513
MLS# 10499075Listed by: Engel & Völkers North GA Mtns.- New
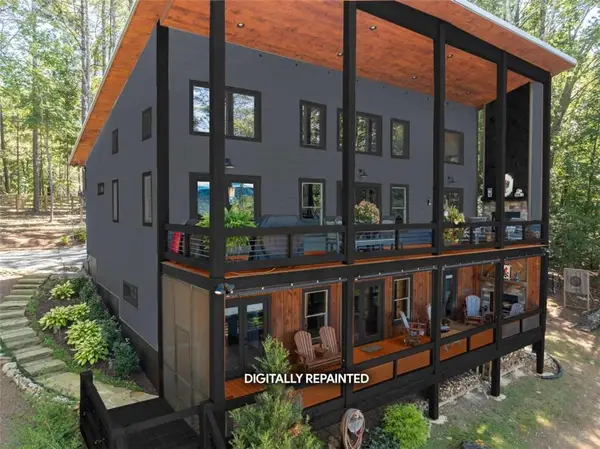 $1,299,000Active4 beds 4 baths2,880 sq. ft.
$1,299,000Active4 beds 4 baths2,880 sq. ft.454 N Old Aska Road N, Blue Ridge, GA 30513
MLS# 7683769Listed by: KELLER WILLIAMS ELEVATE - New
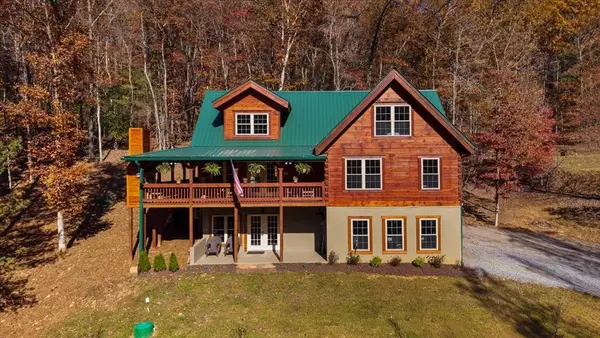 $999,999Active3 beds 4 baths1,906 sq. ft.
$999,999Active3 beds 4 baths1,906 sq. ft.163 Cherokee Path, Blue Ridge, GA 30513
MLS# 420376Listed by: EXP REALTY, LLC - New
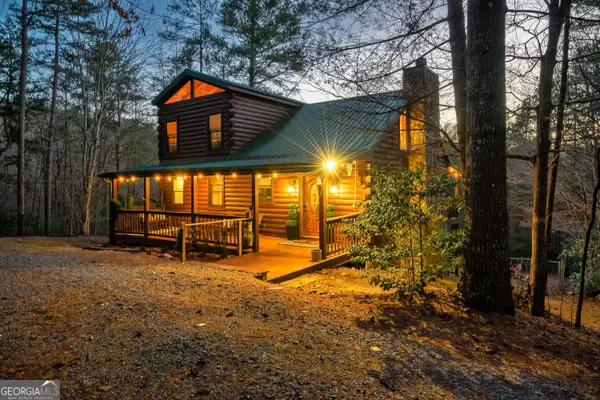 $699,000Active4 beds 4 baths2,500 sq. ft.
$699,000Active4 beds 4 baths2,500 sq. ft.239 Ernest Alta Circle, Blue Ridge, GA 30513
MLS# 10646341Listed by: eXp Realty - New
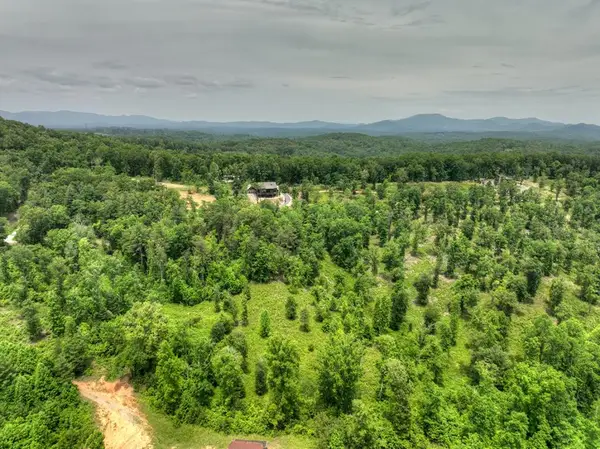 $269,900Active3.27 Acres
$269,900Active3.27 AcresLOT 13 Hidden Acres, Blue Ridge, GA 30513
MLS# 420373Listed by: REMAX TOWN & COUNTRY - BLUE RIDGE  $810,000Active3 beds 2 baths1,872 sq. ft.
$810,000Active3 beds 2 baths1,872 sq. ft.1990 Big Creek Road, Blue Ridge, GA 30513
MLS# 10577380Listed by: Tru Mountain Realty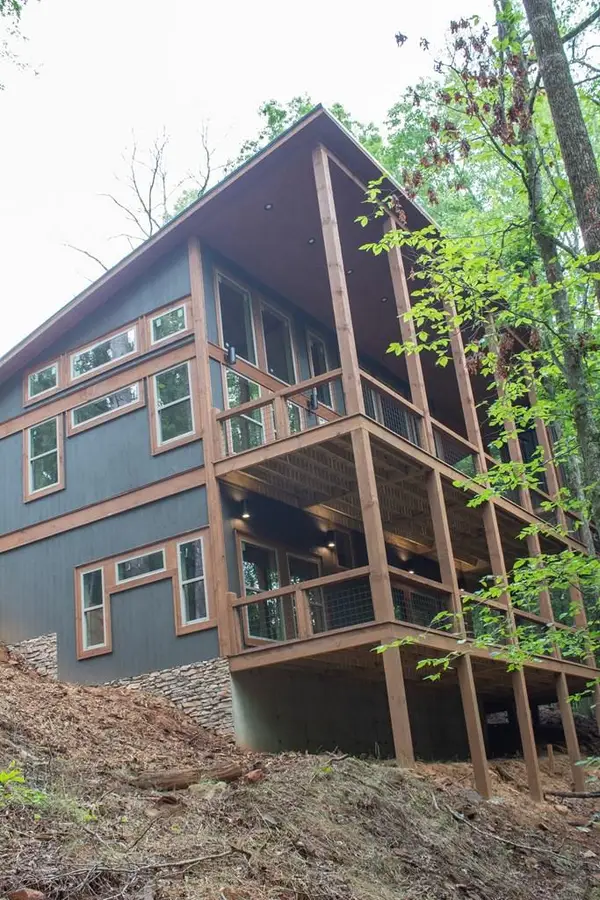 $810,000Active3 beds 2 baths1,872 sq. ft.
$810,000Active3 beds 2 baths1,872 sq. ft.1990 Big Creek, Blue Ridge, GA 30513
MLS# 416916Listed by: TRU MOUNTAIN REALTY, LLC- New
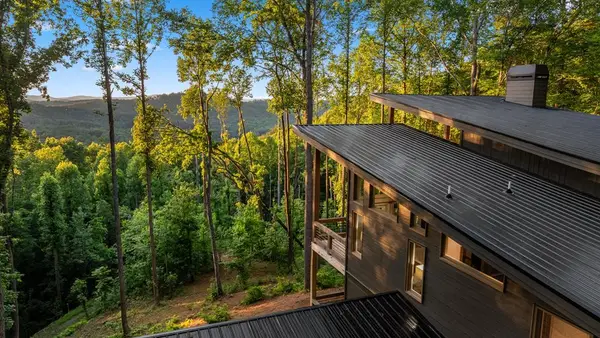 $1,799,000Active4 beds 5 baths3,000 sq. ft.
$1,799,000Active4 beds 5 baths3,000 sq. ft.55 Grand Vista Drive, Blue Ridge, GA 30513
MLS# 420344Listed by: ENGEL & VOLKERS NORTH GEORGIA MOUNTAINS - New
 $689,000Active3 beds 2 baths1,872 sq. ft.
$689,000Active3 beds 2 baths1,872 sq. ft.LOT 5 Clay's Way, Blue Ridge, GA 30513
MLS# 10645438Listed by: Tru Mountain Realty - New
 $689,000Active3 beds 2 baths1,872 sq. ft.
$689,000Active3 beds 2 baths1,872 sq. ft.LOT 2A Clay's Way, Blue Ridge, GA 30513
MLS# 10645444Listed by: Tru Mountain Realty
