226 Lakeside Drive, Blue Ridge, GA 30513
Local realty services provided by:ERA Sunrise Realty
226 Lakeside Drive,Blue Ridge, GA 30513
$450,000
- 2 Beds
- 1 Baths
- - sq. ft.
- Single family
- Sold
Listed by: emily gray
Office: mountain sotheby's international realty
MLS#:418759
Source:NEG
Sorry, we are unable to map this address
Price summary
- Price:$450,000
About this home
Nestled in Cherry Log's mountain community, Treetop Getaway is a recently renovated log-style cabin that harmoniously blends historic charm with contemporary rustic and chic design. Despite its central location, the cabin exudes a secluded ambiance, inviting guests to unwind in the serenity of nature. Inside, the amalgamation of old and new is evident as modern rustic accents seamlessly interweave with classic log-style architecture. Cozy living spaces adorned with plush furnishings and a crackling fireplace beckon guests to leisure. The well-designed kitchen is a culinary haven against the mountain backdrop. The bedrooms, adorned with comfortable linens and charming decor, ensure a restful night's sleep. Outside, a spacious deck perfect to relish the crisp mountain air, whether sipping morning coffee or stargazing in the tranquil evenings. Treetop Getaway invites you to experience the enchantment of Cherry Log Mountain in comfort and style.
Contact an agent
Home facts
- Year built:1990
- Listing ID #:418759
- Updated:January 06, 2026 at 06:39 PM
Rooms and interior
- Bedrooms:2
- Total bathrooms:1
- Full bathrooms:1
Heating and cooling
- Heating:Central
Structure and exterior
- Roof:Metal
- Year built:1990
Utilities
- Water:Community
- Sewer:Septic Tank
Finances and disclosures
- Price:$450,000
New listings near 226 Lakeside Drive
- New
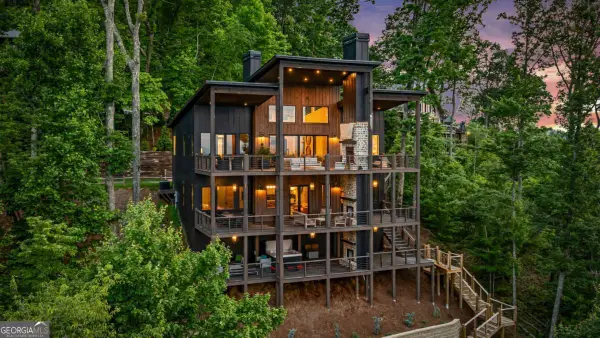 $2,285,000Active4 beds 4 baths3,088 sq. ft.
$2,285,000Active4 beds 4 baths3,088 sq. ft.61 Ripshin Heights, Blue Ridge, GA 30513
MLS# 10666427Listed by: Compass - New
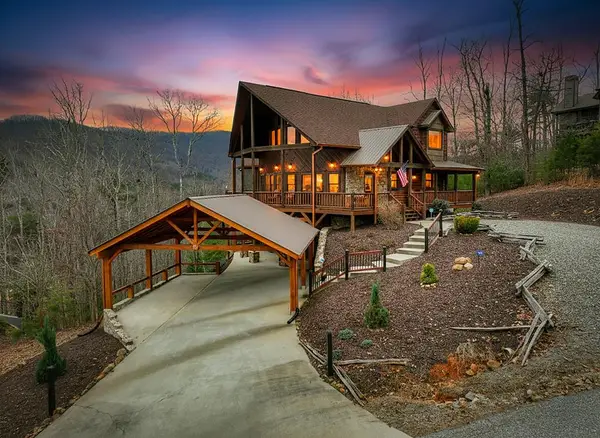 $1,290,000Active3 beds 4 baths3,120 sq. ft.
$1,290,000Active3 beds 4 baths3,120 sq. ft.467 Deer Crest Road, Blue Ridge, GA 30513
MLS# 421064Listed by: ANSLEY REAL ESTATE CHRISTIE'S INT. REAL ESTATE - New
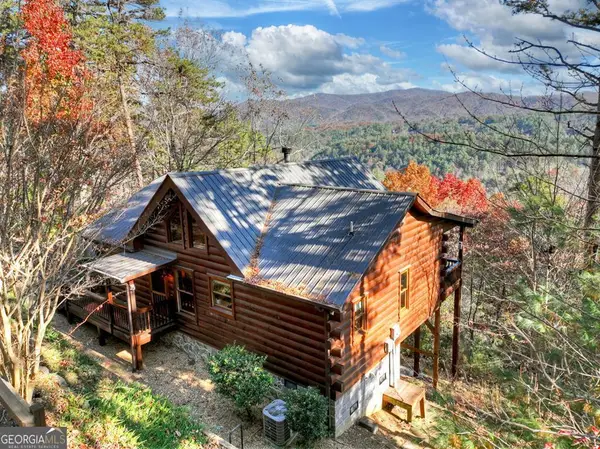 $529,900Active2 beds 2 baths864 sq. ft.
$529,900Active2 beds 2 baths864 sq. ft.146 Rosiey Lane, Blue Ridge, GA 30513
MLS# 10665395Listed by: Nathan Fitts & Team - New
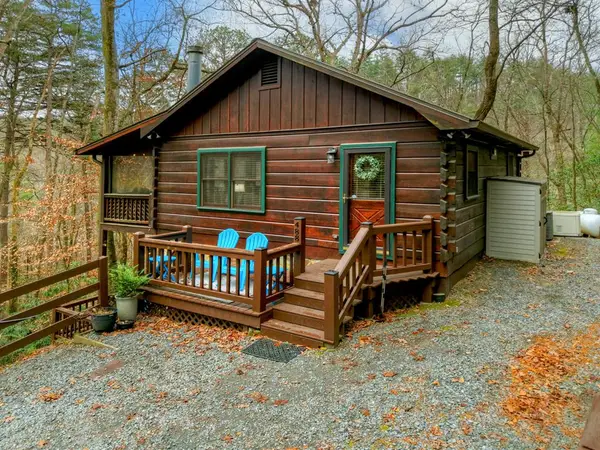 $449,900Active3 beds 2 baths1,344 sq. ft.
$449,900Active3 beds 2 baths1,344 sq. ft.488 Joanne Sisson Road, Blue Ridge, GA 30513
MLS# 421035Listed by: NATHAN FITTS & TEAM - New
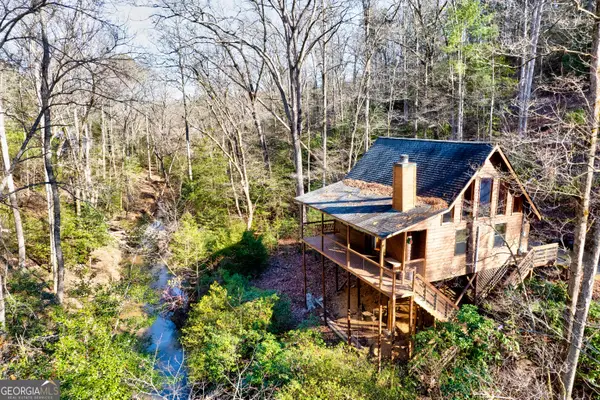 $345,000Active2 beds 2 baths1,008 sq. ft.
$345,000Active2 beds 2 baths1,008 sq. ft.416 Mill Stone Mountain Lane, Blue Ridge, GA 30513
MLS# 10664902Listed by: RE/MAX Town & Country - New
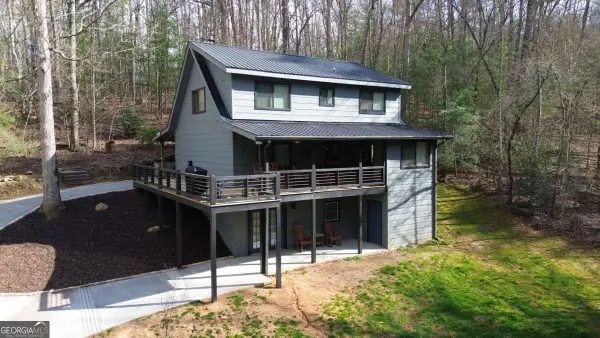 $419,999Active3 beds 3 baths2,896 sq. ft.
$419,999Active3 beds 3 baths2,896 sq. ft.161 Sunrock Mountain Road, Blue Ridge, GA 30513
MLS# 10664845Listed by: ReMax Town & Ctry-Downtown - New
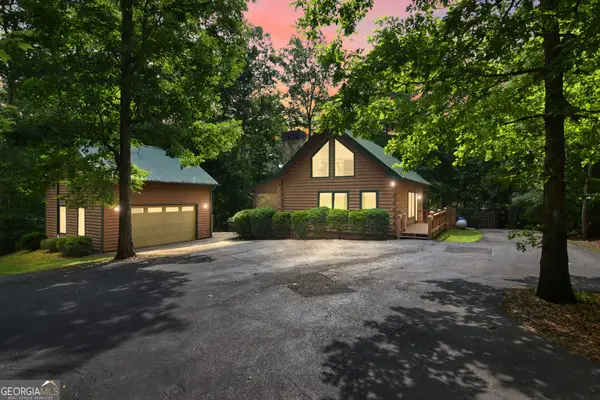 $549,000Active3 beds 3 baths1,684 sq. ft.
$549,000Active3 beds 3 baths1,684 sq. ft.145 Lake Ridge Drive, Blue Ridge, GA 30513
MLS# 10664686Listed by: New Life Realty Group - New
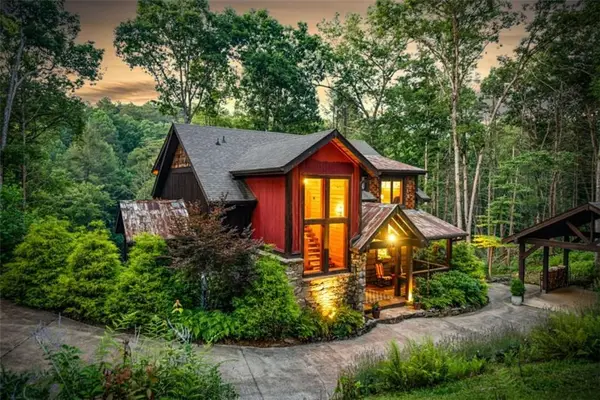 $1,789,900Active3 beds 5 baths3,880 sq. ft.
$1,789,900Active3 beds 5 baths3,880 sq. ft.2695 Highway 2, Blue Ridge, GA 30513
MLS# 7697578Listed by: RE/MAX TOWN AND COUNTRY - New
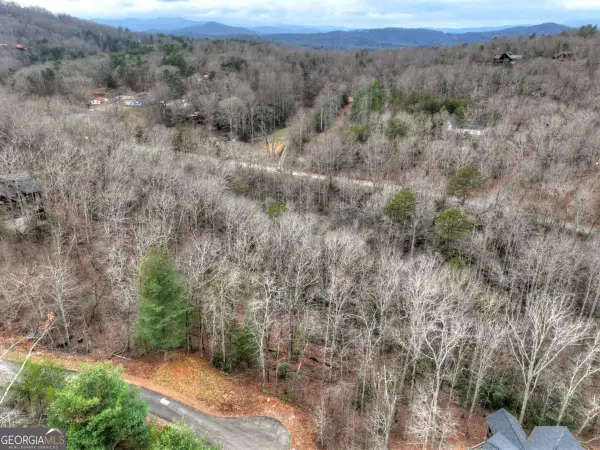 $67,500Active1.27 Acres
$67,500Active1.27 AcresLOT 5 Staurolite Mountain, Blue Ridge, GA 30513
MLS# 10663030Listed by: Mountain Sotheby's International - New
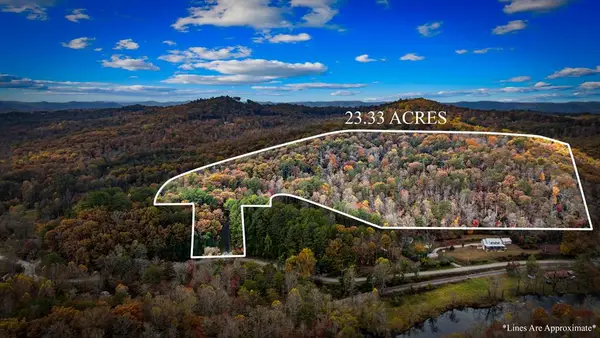 $750,000Active23.3 Acres
$750,000Active23.3 Acres1580 Galloway Road, Blue Ridge, GA 30513
MLS# 420961Listed by: REMAX TOWN & COUNTRY - BR DOWNTOWN
