406 Hope Drive, Blue Ridge, GA 30513
Local realty services provided by:ERA Sunrise Realty
Listed by: nicole tankersley
Office: mountain sotheby's international realty
MLS#:419028
Source:NEG
Price summary
- Price:$1,350,000
- Price per sq. ft.:$287.85
- Monthly HOA dues:$41.67
About this home
Welcome to “The Four Leaf Clover,” a stunning mountain retreat in the heart of Blue Ridge. This impressive four bedroom, four bath, two half bath lodge combines rustic charm with modern comfort. Each oversized bedroom includes its own en-suite bath with tile showers, granite countertops, and quality finishes. The main level showcases an open floor plan with a striking double-sided stone fireplace connecting the living and dining areas, vaulted ceilings, and walls of glass that fill the home with natural light. The kitchen is outfitted with upgraded appliances and ample counter space for entertaining. Just above, the loft offers a cozy gathering spot with a sleeper sofa and shuffleboard table. The upper level features two spacious bedrooms, each with a private bath, providing guests with privacy and comfort. On the terrace level, you’ll find a large living room with fireplace, a full bar, billiards, and a gaming area—perfect for entertaining family and friends. Across three expansive levels, oversized decks invite you to relax and enjoy seasonal mountain and river views. Outdoor living is enhanced with a custom fire pit area, ideal for evenings under the stars. A pull-under two-car portico, paved access, and a secure gated neighborhood add convenience and peace of mind. Owners also enjoy deeded access to the Toccoa River, perfect for fishing, tubing, or kayaking. Currently in a very successful rental program with excellent history, “The Four Leaf Clover” offers strong investment potential while also serving as a luxurious private retreat. With its thoughtful design, rustic finishes, and unmatched amenities, this home is a rare find in Blue Ridge.
Contact an agent
Home facts
- Year built:2021
- Listing ID #:419028
- Updated:November 15, 2025 at 06:42 PM
Rooms and interior
- Bedrooms:4
- Total bathrooms:6
- Full bathrooms:4
- Half bathrooms:2
- Living area:4,690 sq. ft.
Heating and cooling
- Cooling:Electric
- Heating:Central, Electric
Structure and exterior
- Roof:Metal, Shingle
- Year built:2021
- Building area:4,690 sq. ft.
- Lot area:1.65 Acres
Utilities
- Water:Public
- Sewer:Septic Tank
Finances and disclosures
- Price:$1,350,000
- Price per sq. ft.:$287.85
New listings near 406 Hope Drive
- New
 $639,000Active3 beds 2 baths1,495 sq. ft.
$639,000Active3 beds 2 baths1,495 sq. ft.48 Timber Ridge Road, Blue Ridge, GA 30513
MLS# 7682380Listed by: ENGEL & VOLKERS NORTH GEORGIA MOUNTAINS - New
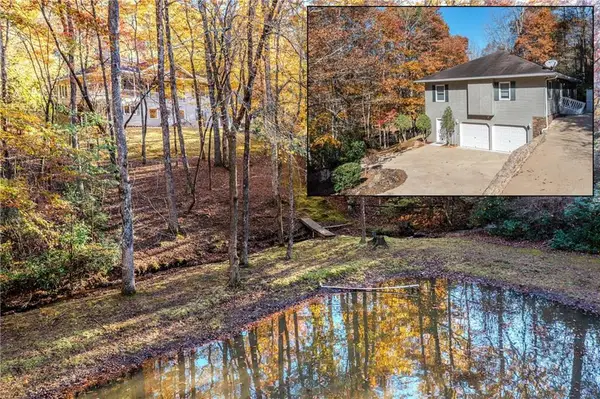 $575,000Active4 beds 3 baths2,450 sq. ft.
$575,000Active4 beds 3 baths2,450 sq. ft.339 Wehunt Road, Blue Ridge, GA 30513
MLS# 7682344Listed by: ENGEL & VOLKERS NORTH GEORGIA MOUNTAINS - New
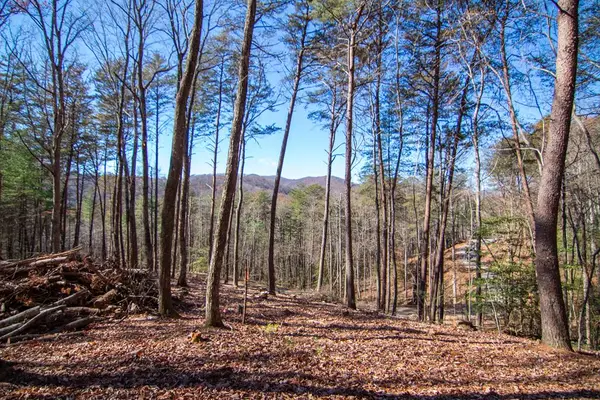 $689,000Active3 beds 2 baths1,872 sq. ft.
$689,000Active3 beds 2 baths1,872 sq. ft.2A Big Creek, Blue Ridge, GA 30513
MLS# 420323Listed by: TRU MOUNTAIN REALTY, LLC - New
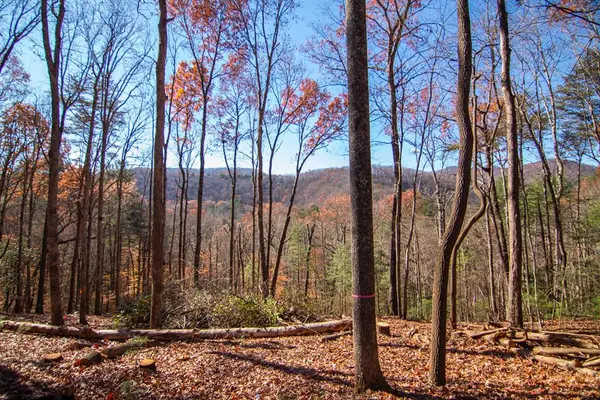 $689,000Active3 beds 2 baths1,872 sq. ft.
$689,000Active3 beds 2 baths1,872 sq. ft.5 Big Creek, Blue Ridge, GA 30513
MLS# 420324Listed by: TRU MOUNTAIN REALTY, LLC - New
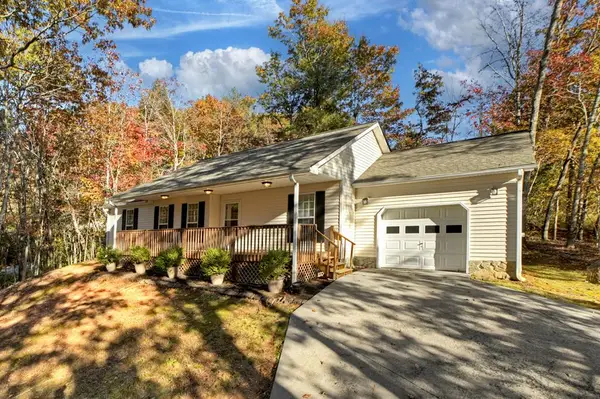 $339,900Active2 beds 2 baths1,250 sq. ft.
$339,900Active2 beds 2 baths1,250 sq. ft.20 Riverwood Drive, Blue Ridge, GA 30513
MLS# 420314Listed by: ANSLEY REAL ESTATE CHRISTIE'S INT. REAL ESTATE - New
 $844,900Active3 beds 3 baths1,700 sq. ft.
$844,900Active3 beds 3 baths1,700 sq. ft.93 Silver Oaks Court #TRACT 2, Blue Ridge, GA 30513
MLS# 10642414Listed by: ReMax Town & Ctry-Downtown - New
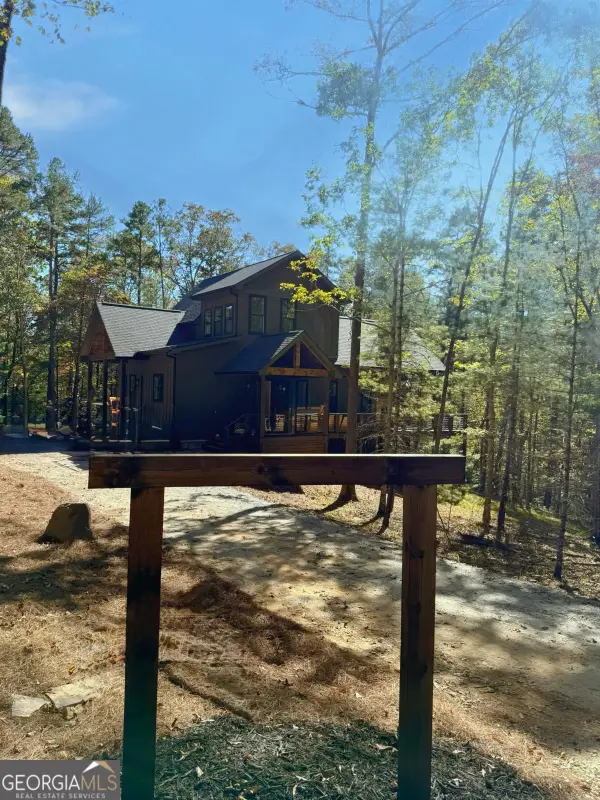 $799,000Active3 beds 3 baths1,820 sq. ft.
$799,000Active3 beds 3 baths1,820 sq. ft.161 River Ridge Lane, Blue Ridge, GA 30513
MLS# 10642429Listed by: ReMax Town & Ctry-Downtown - New
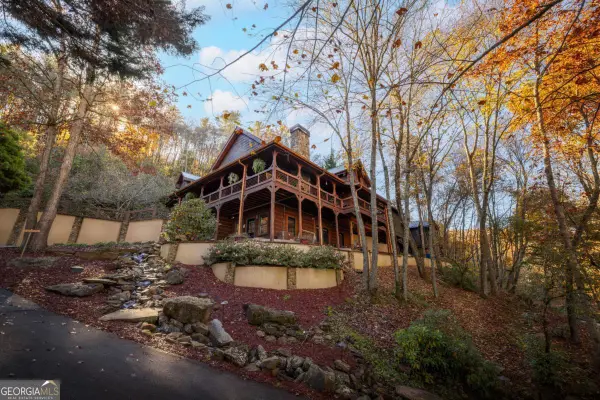 $1,298,850Active4 beds 4 baths3,891 sq. ft.
$1,298,850Active4 beds 4 baths3,891 sq. ft.60 Ford Road #14, Blue Ridge, GA 30513
MLS# 10642538Listed by: ReMax Town & Ctry-Downtown - New
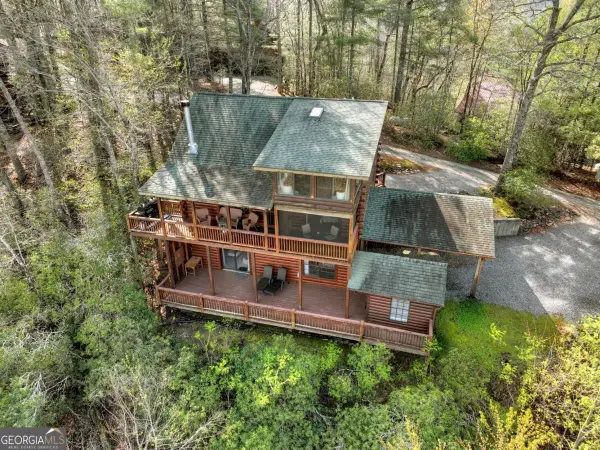 $679,000Active3 beds 3 baths2,040 sq. ft.
$679,000Active3 beds 3 baths2,040 sq. ft.237 Dupont Drive #344, Blue Ridge, GA 30513
MLS# 10643215Listed by: ReMax Town & Ctry-Downtown - New
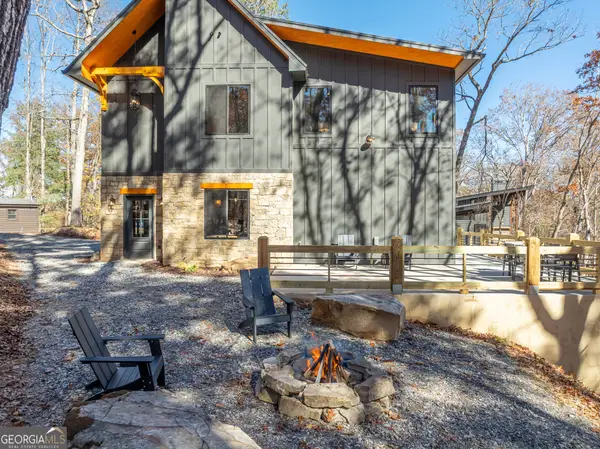 $799,000Active2 beds 2 baths1,560 sq. ft.
$799,000Active2 beds 2 baths1,560 sq. ft.294 Campbell Camp Circle, Blue Ridge, GA 30513
MLS# 10643224Listed by: Keller Williams Elevate
