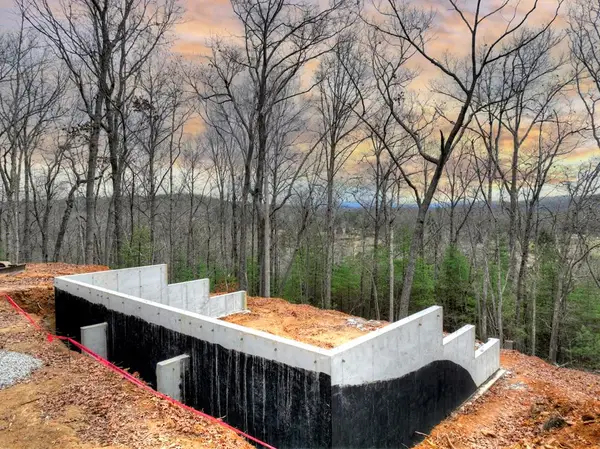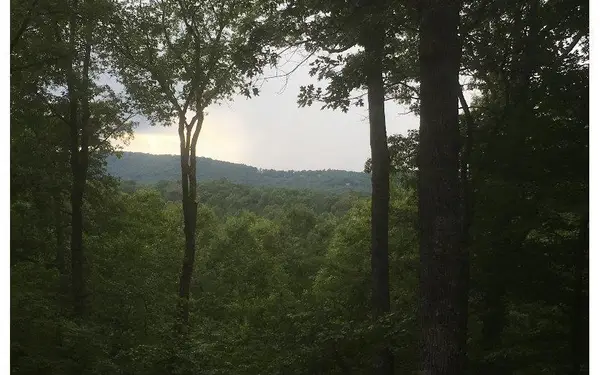467 Skylight Drive, Blue Ridge, GA 30513
Local realty services provided by:ERA Towne Square Realty, Inc.
467 Skylight Drive,Blue Ridge, GA 30513
$2,199,977
- 4 Beds
- 4 Baths
- 3,225 sq. ft.
- Single family
- Active
Listed by: hannah watkins
Office: re/max town & country
MLS#:10634440
Source:METROMLS
Price summary
- Price:$2,199,977
- Price per sq. ft.:$682.16
About this home
Experience breathtaking panoramic mountain views from this stunning new construction, perfectly situated in the heart of the Aska Adventure Area-just 10 minutes from Downtown Blue Ridge. This 4-bedroom, 3.5-bath mountain retreat blends luxury craftsmanship with timeless rustic charm. Step inside to soaring cathedral ceilings, a dramatic floor-to-ceiling stone fireplace, and a wall of fixed glass framing both short- and long-range mountain vistas. The open-concept great room flows seamlessly into the chef's kitchen, featuring custom cabinetry, granite countertops, and premium stainless steel appliances. The main-level bedroom offers an en suite bath with a walk-in tiled shower. Upstairs, you'll find a cozy loft overlooking the great room, plus a spacious primary suite boasting vaulted ceilings, a walk-in closet, and a spa-inspired bathroom complete with a walk-in tiled shower and freestanding soaking tub. Outside, relax on the expansive covered deck by the wood-burning fireplace while taking in the jaw-dropping views. The fully finished terrace level is made for entertaining-featuring a wet bar, stone fireplace, a wall of windows showcasing endless ridgelines, and two additional bedrooms for guests. The home site also offers ample space for a future garage or carport. This exceptional home combines mountain serenity with refined comfort-your dream getaway awaits in Blue Ridge
Contact an agent
Home facts
- Year built:2026
- Listing ID #:10634440
- Updated:February 13, 2026 at 11:43 AM
Rooms and interior
- Bedrooms:4
- Total bathrooms:4
- Full bathrooms:3
- Half bathrooms:1
- Living area:3,225 sq. ft.
Heating and cooling
- Cooling:Ceiling Fan(s), Central Air, Electric
- Heating:Electric, Propane
Structure and exterior
- Roof:Composition
- Year built:2026
- Building area:3,225 sq. ft.
- Lot area:2 Acres
Schools
- High school:Fannin
- Middle school:Fannin
- Elementary school:East Fannin
Utilities
- Water:Shared Well
- Sewer:Septic Tank
Finances and disclosures
- Price:$2,199,977
- Price per sq. ft.:$682.16
- Tax amount:$410 (24)
New listings near 467 Skylight Drive
- New
 $164,500Active4.75 Acres
$164,500Active4.75 Acres0 Bent Wood Lane, Blue Ridge, GA 30513
MLS# 10690052Listed by: BHGRE Metro Brokers - New
 $118,650Active4.75 Acres
$118,650Active4.75 AcresLOTS 15A 16A 17 Mill Creek Acres Lane, Blue Ridge, GA 30513
MLS# 10690098Listed by: BHGRE Metro Brokers - New
 $1,050,000Active3 beds 3 baths1,628 sq. ft.
$1,050,000Active3 beds 3 baths1,628 sq. ft.281 Raintree Bend, Blue Ridge, GA 30513
MLS# 10689775Listed by: AB Realty Group - New
 $650,000Active3 beds 2 baths1,296 sq. ft.
$650,000Active3 beds 2 baths1,296 sq. ft.56 Robins Ridge, Blue Ridge, GA 30513
MLS# 7717979Listed by: RE/MAX TOWN AND COUNTRY - New
 $1,890,000Active4 beds 5 baths3,096 sq. ft.
$1,890,000Active4 beds 5 baths3,096 sq. ft.494 Riverbend Manor, Blue Ridge, GA 30513
MLS# 10689581Listed by: Ansley Real Estate Mtn & Lake - New
 $625,000Active3 beds 3 baths1,656 sq. ft.
$625,000Active3 beds 3 baths1,656 sq. ft.28 Wood Lane, Blue Ridge, GA 30513
MLS# 10689610Listed by: Willow & West - New
 $650,000Active3 beds 2 baths1,296 sq. ft.
$650,000Active3 beds 2 baths1,296 sq. ft.56 Robins Ridge #5A, 5AA, +, Blue Ridge, GA 30513
MLS# 10689620Listed by: ReMax Town & Ctry-Downtown - New
 $215,000Active1.5 Acres
$215,000Active1.5 Acres0 Sugar Creek Road, Blue Ridge, GA 30513
MLS# 424854Listed by: MOUNTAIN PLACE REALTY - New
 $89,900Active1.74 Acres
$89,900Active1.74 AcresLOT 9 Sunrise Court, Blue Ridge, GA 30513
MLS# 424852Listed by: REMAX TOWN & COUNTRY - BR DOWNTOWN - Open Sun, 1 to 4pmNew
 $1,175,000Active4 beds 4 baths2,884 sq. ft.
$1,175,000Active4 beds 4 baths2,884 sq. ft.101 Falling Rock Road, Blue Ridge, GA 30513
MLS# 10688667Listed by: Compass

