63 Laurel Trace, Blue Ridge, GA 30513
Local realty services provided by:ERA Sunrise Realty
63 Laurel Trace,Blue Ridge, GA 30513
$1,239,000
- 4 Beds
- 4 Baths
- 3,603 sq. ft.
- Single family
- Pending
Listed by: patricia corneillie
Office: keller williams realty partners
MLS#:7647378
Source:FIRSTMLS
Price summary
- Price:$1,239,000
- Price per sq. ft.:$343.88
About this home
Stunning Scandinavian-Inspired Custom Home – A Masterpiece of Modern Design!! Welcome to this absolutely stunning newly constructed home, blending the timeless elegance of Scandinavian-inspired architecture with luxurious modern amenities. As you enter this turnkey, three-level home, you’ll be immediately impressed by the grand fabricated metal floating staircase, setting the tone for the entire property. Clean lines, neutral materials, and meticulous attention to detail create a harmonious flow throughout the home. The open-concept main level is finished with custom-milled white oak wood, adding warmth to the sleek design. Soaring 21-foot ceilings in the living room, paired with a natural stone fireplace, provide a cozy yet dramatic focal point. The gourmet kitchen features 10-foot floor-to-ceiling cabinetry and an oversized Taj Mahal quartzite island, making it the ultimate space for entertaining. Expansive sliding doors open to an oversized deck with a second fireplace—ideal for enjoying the lush canopy and seasonal mountain views. The home offers 4 spacious bedrooms, each with its own en suite bathroom, thoughtfully designed with unique features to create a personalized experience. The primary suite is a true retreat, with a private deck for serene outdoor moments. The finished terrace level is the perfect space for hosting, featuring a full bar with a sink, ice maker, beverage refrigerator, and another massive quartzite island. A steel fireplace adds to the cozy, inviting atmosphere. This level also includes a large bedroom with en suite bathroom and a secondary laundry room, leading out to a full-sized deck with endless opportunities for outdoor enjoyment. Whether you're seeking a family getaway or a high-end rental opportunity, this home offers everything you could desire—modern design, luxury finishes, and a perfect location. Located just 13 minutes from downtown Blue Ridge, 5 minutes from Bear Claw Vineyards, and minutes away from Mercier Orchards, this extraordinary property offers the perfect combination of tranquility, style, and convenience. Don’t miss your chance to own this exquisite property—schedule your private showing today!!
Contact an agent
Home facts
- Year built:2025
- Listing ID #:7647378
- Updated:November 16, 2025 at 08:15 AM
Rooms and interior
- Bedrooms:4
- Total bathrooms:4
- Full bathrooms:4
- Living area:3,603 sq. ft.
Heating and cooling
- Cooling:Ceiling Fan(s), Central Air, Heat Pump
- Heating:Central, Heat Pump, Propane
Structure and exterior
- Roof:Shingle
- Year built:2025
- Building area:3,603 sq. ft.
- Lot area:1.08 Acres
Schools
- High school:Fannin County
- Middle school:Fannin County
- Elementary school:West Fannin
Utilities
- Water:Private, Well
- Sewer:Septic Tank
Finances and disclosures
- Price:$1,239,000
- Price per sq. ft.:$343.88
- Tax amount:$98 (2024)
New listings near 63 Laurel Trace
- New
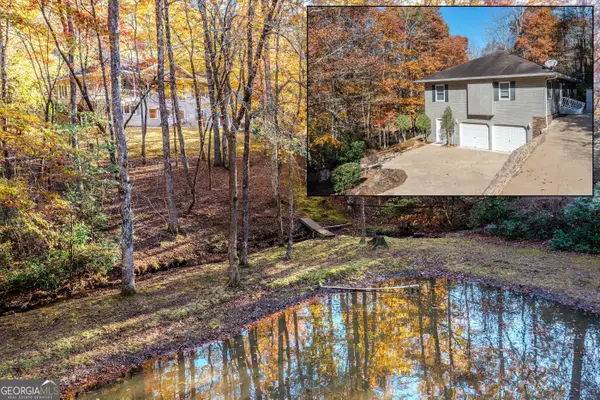 $575,000Active4 beds 3 baths2,450 sq. ft.
$575,000Active4 beds 3 baths2,450 sq. ft.339 Wehunt Road, Blue Ridge, GA 30513
MLS# 10644604Listed by: Engel & Völkers North GA Mtns. - New
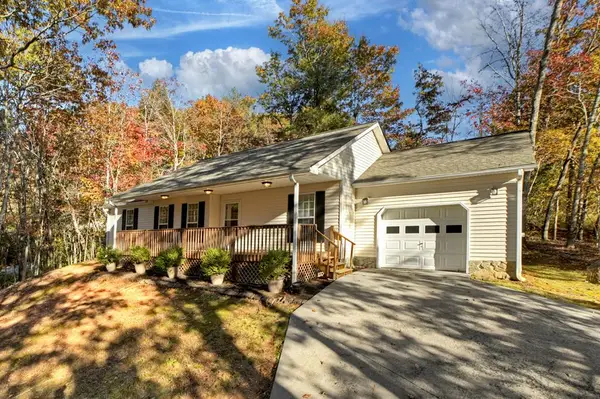 $339,900Active2 beds 2 baths1,250 sq. ft.
$339,900Active2 beds 2 baths1,250 sq. ft.20 Riverwood Drive, Blue Ridge, GA 30513
MLS# 420314Listed by: ANSLEY REAL ESTATE CHRISTIE'S INT. REAL ESTATE - New
 $844,900Active3 beds 3 baths1,700 sq. ft.
$844,900Active3 beds 3 baths1,700 sq. ft.93 Silver Oaks Court #TRACT 2, Blue Ridge, GA 30513
MLS# 10642414Listed by: ReMax Town & Ctry-Downtown - New
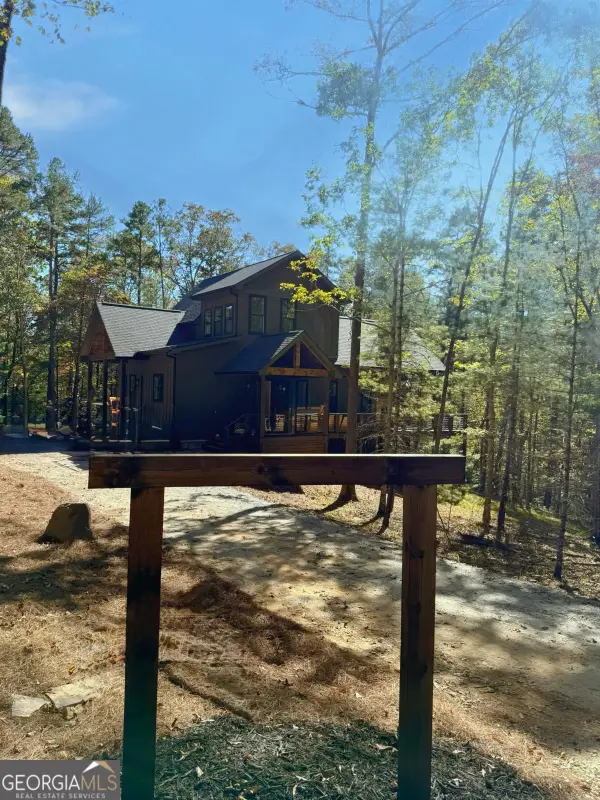 $799,000Active3 beds 3 baths1,820 sq. ft.
$799,000Active3 beds 3 baths1,820 sq. ft.161 River Ridge Lane, Blue Ridge, GA 30513
MLS# 10642429Listed by: ReMax Town & Ctry-Downtown - New
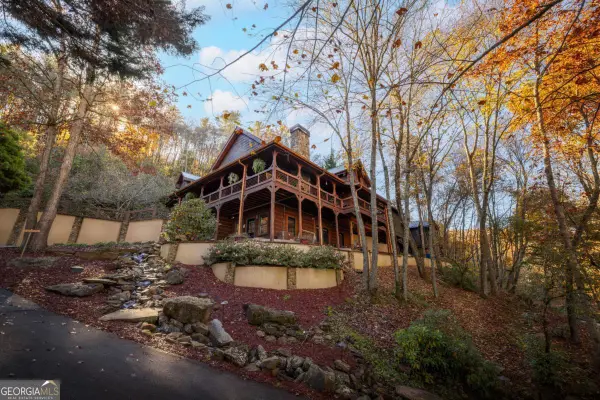 $1,298,850Active4 beds 4 baths3,891 sq. ft.
$1,298,850Active4 beds 4 baths3,891 sq. ft.60 Ford Road #14, Blue Ridge, GA 30513
MLS# 10642538Listed by: ReMax Town & Ctry-Downtown - New
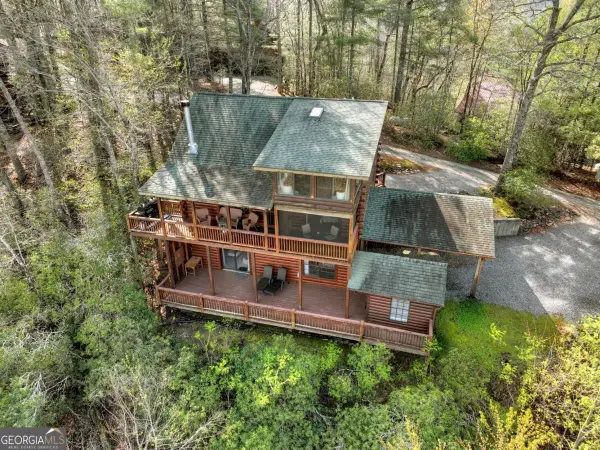 $679,000Active3 beds 3 baths2,040 sq. ft.
$679,000Active3 beds 3 baths2,040 sq. ft.237 Dupont Drive #344, Blue Ridge, GA 30513
MLS# 10643215Listed by: ReMax Town & Ctry-Downtown - New
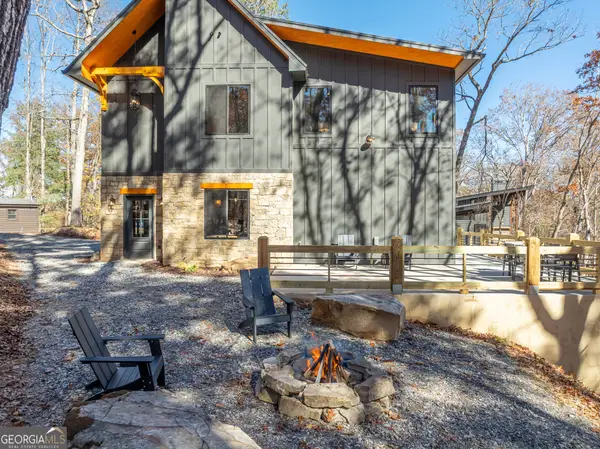 $799,000Active2 beds 2 baths1,560 sq. ft.
$799,000Active2 beds 2 baths1,560 sq. ft.294 Campbell Camp Circle, Blue Ridge, GA 30513
MLS# 10643224Listed by: Keller Williams Elevate - New
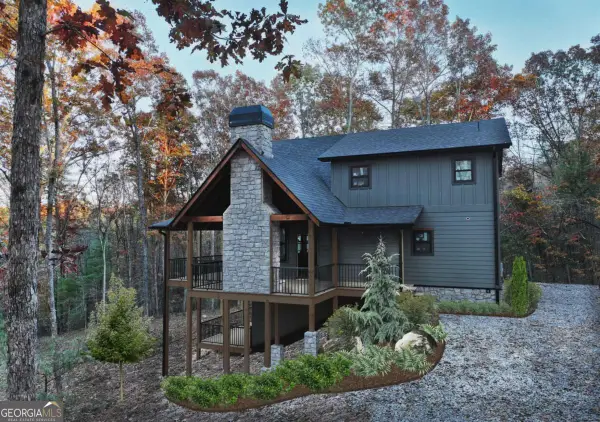 $949,000Active3 beds 3 baths2,382 sq. ft.
$949,000Active3 beds 3 baths2,382 sq. ft.TRACT 1 Big Oak Lane, Blue Ridge, GA 30513
MLS# 10644508Listed by: Double Take Realty - New
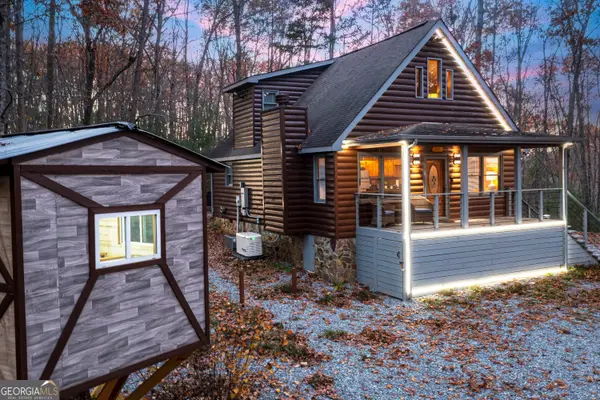 $639,000Active3 beds 2 baths1,495 sq. ft.
$639,000Active3 beds 2 baths1,495 sq. ft.48 Timber Ridge Road, Blue Ridge, GA 30513
MLS# 10644492Listed by: Engel & Völkers North GA Mtns. - New
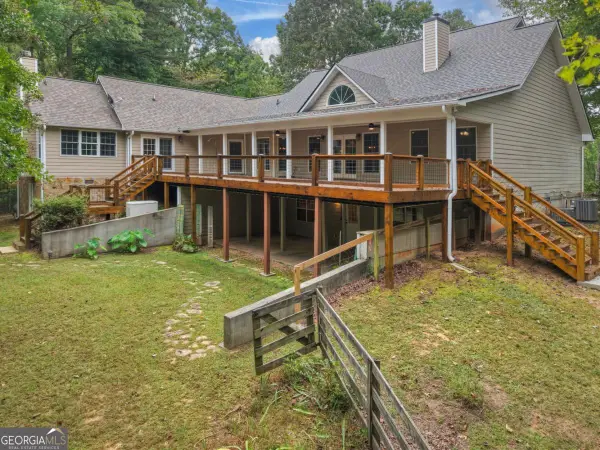 $729,900Active5 beds 4 baths4,700 sq. ft.
$729,900Active5 beds 4 baths4,700 sq. ft.344 Cascades Lane, Blue Ridge, GA 30513
MLS# 10643152Listed by: ReMax Town & Ctry-Downtown
