63 Laurel Trace, Blue Ridge, GA 30513
Local realty services provided by:ERA Towne Square Realty, Inc.
63 Laurel Trace,Blue Ridge, GA 30513
$1,239,000
- 4 Beds
- 4 Baths
- 3,603 sq. ft.
- Single family
- Active
Listed by:patty corneillie
Office:keller williams rlty. partners
MLS#:10608164
Source:METROMLS
Price summary
- Price:$1,239,000
- Price per sq. ft.:$343.88
About this home
Stunning Scandinavian-Inspired Custom Home - A Masterpiece of Modern Design!! Welcome to this absolutely stunning newly constructed home, blending the timeless elegance of Scandinavian-inspired architecture with luxurious modern amenities. As you enter this turnkey, three-level home, you'll be immediately impressed by the grand fabricated metal floating staircase, setting the tone for the entire property. Clean lines, neutral materials, and meticulous attention to detail create a harmonious flow throughout the home. The open-concept main level is finished with custom-milled white oak wood, adding warmth to the sleek design. Soaring 21-foot ceilings in the living room, paired with a natural stone fireplace, provide a cozy yet dramatic focal point. The gourmet kitchen features 10-foot floor-to-ceiling cabinetry and an oversized Taj Mahal quartzite island, making it the ultimate space for entertaining. Expansive sliding doors open to an oversized deck with a second fireplace-ideal for enjoying the lush canopy and seasonal mountain views. The home offers 4 spacious bedrooms, each with its own en suite bathroom, thoughtfully designed with unique features to create a personalized experience. The primary suite is a true retreat, with a private deck for serene outdoor moments. The finished terrace level is the perfect space for hosting, featuring a full bar with a sink, ice maker, beverage refrigerator, and another massive quartzite island. A steel fireplace adds to the cozy, inviting atmosphere. This level also includes a large bedroom with en suite bathroom and a secondary laundry room, leading out to a full-sized deck with endless opportunities for outdoor enjoyment. Whether you're seeking a family getaway or a high-end rental opportunity, this home offers everything you could desire-modern design, luxury finishes, and a perfect location. Located just 13 minutes from downtown Blue Ridge, 5 minutes from Bear Claw Vineyards, and minutes away from Mercier Orchards, this extraordinary property offers the perfect combination of tranquility, style, and convenience. Don't miss your chance to own this exquisite property-schedule your private showing today!!
Contact an agent
Home facts
- Year built:2025
- Listing ID #:10608164
- Updated:September 28, 2025 at 10:37 AM
Rooms and interior
- Bedrooms:4
- Total bathrooms:4
- Full bathrooms:4
- Living area:3,603 sq. ft.
Heating and cooling
- Cooling:Ceiling Fan(s), Central Air, Heat Pump
- Heating:Central, Heat Pump, Propane
Structure and exterior
- Roof:Composition
- Year built:2025
- Building area:3,603 sq. ft.
- Lot area:1.08 Acres
Schools
- High school:Fannin County
- Middle school:Fannin County
- Elementary school:West Fannin
Utilities
- Water:Private, Well
- Sewer:Septic Tank
Finances and disclosures
- Price:$1,239,000
- Price per sq. ft.:$343.88
- Tax amount:$98 (2024)
New listings near 63 Laurel Trace
- Open Sun, 12 to 3pmNew
 $724,900Active4 beds 3 baths2,080 sq. ft.
$724,900Active4 beds 3 baths2,080 sq. ft.120 Brookhaven Trail, Blue Ridge, GA 30513
MLS# 7655759Listed by: COMPASS - Open Sun, 12 to 3pmNew
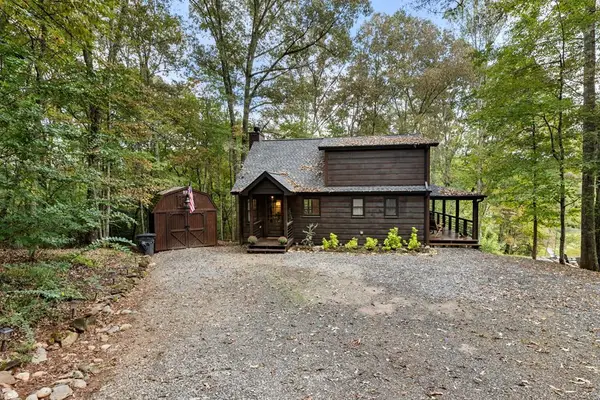 $724,900Active4 beds 3 baths2,080 sq. ft.
$724,900Active4 beds 3 baths2,080 sq. ft.120 Brookhaven Trail, Blue Ridge, GA 30513
MLS# 419137Listed by: COMPASS - E+E GROUP - New
 $499,000Active3 beds 2 baths
$499,000Active3 beds 2 baths29 Jordan Drive Drive, Blue Ridge, GA 30513
MLS# 10613854Listed by: Re/Max Town & Country - New
 $899,000Active3 beds 3 baths2,900 sq. ft.
$899,000Active3 beds 3 baths2,900 sq. ft.676 Deer Crest Overlook, Blue Ridge, GA 30513
MLS# 7656275Listed by: HOMESMART - New
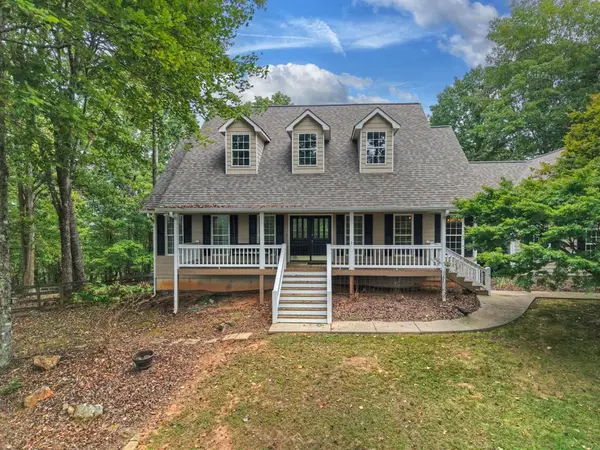 $729,900Active5 beds 4 baths4,700 sq. ft.
$729,900Active5 beds 4 baths4,700 sq. ft.344 Cascades Lane, Blue Ridge, GA 30513
MLS# 419120Listed by: REMAX TOWN & COUNTRY - BLUE RIDGE - New
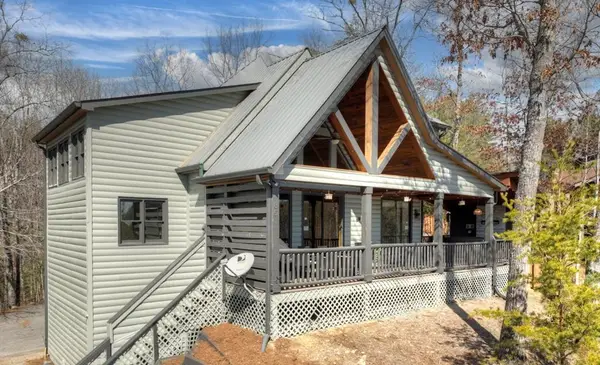 $699,000Active3 beds 3 baths2,665 sq. ft.
$699,000Active3 beds 3 baths2,665 sq. ft.85 Foster Cove Road, Blue Ridge, GA 30513
MLS# 419103Listed by: COLDWELL BANKER HIGH COUNTRY REALTY - ELLIJAY - New
 $800,000Active2 beds 2 baths1,213 sq. ft.
$800,000Active2 beds 2 baths1,213 sq. ft.116 W Main Street #2A, Blue Ridge, GA 30513
MLS# 7656088Listed by: VIRTUAL PROPERTIES REALTY.COM - New
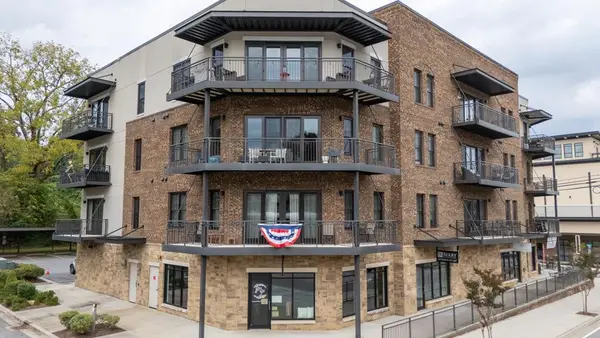 $800,000Active2 beds 2 baths1,213 sq. ft.
$800,000Active2 beds 2 baths1,213 sq. ft.116 W Main Street, Blue Ridge, GA 30513
MLS# 419094Listed by: VIRTUAL PROPERTIES REALTY - New
 $499,000Active3 beds 2 baths1,456 sq. ft.
$499,000Active3 beds 2 baths1,456 sq. ft.1201 Ada Street, Blue Ridge, GA 30513
MLS# 10612950Listed by: Ansley Real Estate Mtn & Lake - New
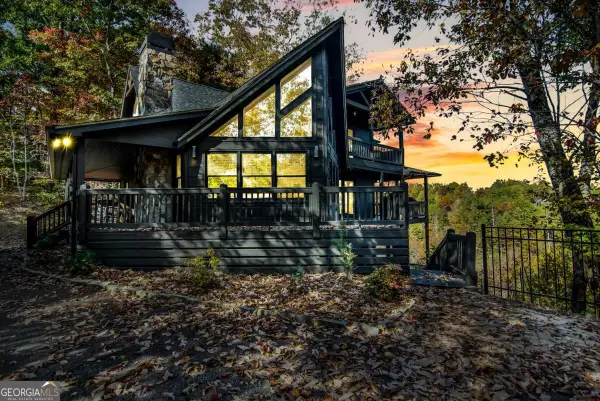 $925,000Active4 beds 4 baths3,020 sq. ft.
$925,000Active4 beds 4 baths3,020 sq. ft.305 Skybound Road, Blue Ridge, GA 30513
MLS# 10609845Listed by: STR Wealth Brokers
