879 Mill Stone Mountain Lane, Blue Ridge, GA 30513
Local realty services provided by:ERA Kings Bay Realty
879 Mill Stone Mountain Lane,Blue Ridge, GA 30513
$499,900
- 3 Beds
- 3 Baths
- 2,240 sq. ft.
- Single family
- Active
Listed by: nathan fitts
Office: nathan fitts & team
MLS#:10599843
Source:METROMLS
Price summary
- Price:$499,900
- Price per sq. ft.:$223.17
About this home
^HANDCRAFTED MOUNTAIN CABIN LIVING^ This 3BR, 3BA log sided cabin feels nestled in the great outdoors w/ lots of privacy situated on this x acre beautiful wooded lot. The vibrance of this mountain sanctuary is obvious from first look as you enter this open floor plan design that features custom pine green kitchen cabinets w/ granite countertops & updated stainless steel appliances. Soaring cathedral ceilings, lots of windows & fixed glass, exposed beams, and floor to ceiling grand rock gas log fireplace adds to the warmth of the great room. Each level provides lots of privacy having a BR/BA on each level for a total of 2.5 stories in this chalet inspired design. Finished terrace level offers great entertaining space w/ a large Rec Rm/Den & a BR, BA & storage area opening onto terrace level covered porch. 2nd floor primary ensuite features a reading loft + private balcony or "treehouse" offering a great place to reconnect w/ a glass of wine at the end of the day. Main level offers great outdoor living spaces w/ wrap around covered porches + detached "outdoor party pavilion" offers the best in outdoor living featuring a oversized hot tub, TV/outdoor living furniture & entertainment space - This is what it's all about. Circular driveway offers plenty of parking & easy access. Located near the Chattahoochee-Oconee National Forest, trophy trout fishing waters, Lake Blue Ridge & centrally located between Blue Ridge & McCaysville. This property may be purchased turn key fully furnished - Furniture, decor, accessories to be purchased separately via a Bill of Sale. This cabin has been a short term rental (STR) - Prime investment property!
Contact an agent
Home facts
- Year built:2003
- Listing ID #:10599843
- Updated:December 31, 2025 at 11:48 AM
Rooms and interior
- Bedrooms:3
- Total bathrooms:3
- Full bathrooms:3
- Living area:2,240 sq. ft.
Heating and cooling
- Cooling:Central Air
- Heating:Central
Structure and exterior
- Roof:Metal
- Year built:2003
- Building area:2,240 sq. ft.
- Lot area:1.64 Acres
Schools
- High school:Fannin County
- Middle school:Fannin County
- Elementary school:West Fannin
Utilities
- Water:Well
- Sewer:Septic Tank
Finances and disclosures
- Price:$499,900
- Price per sq. ft.:$223.17
- Tax amount:$1,298 (24)
New listings near 879 Mill Stone Mountain Lane
- New
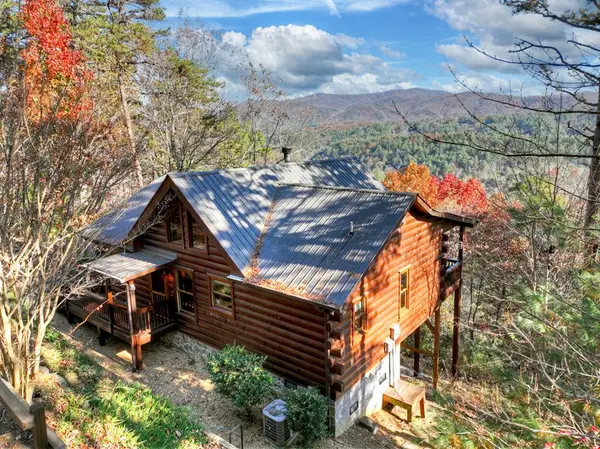 $529,900Active2 beds 2 baths864 sq. ft.
$529,900Active2 beds 2 baths864 sq. ft.146 Rosiey Lane, Blue Ridge, GA 30513
MLS# 420964Listed by: NATHAN FITTS & TEAM - New
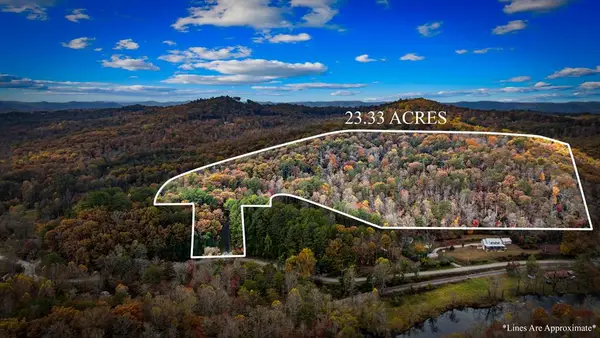 $750,000Active23.3 Acres
$750,000Active23.3 Acres1580 Galloway Road, Blue Ridge, GA 30513
MLS# 420961Listed by: REMAX TOWN & COUNTRY - BR DOWNTOWN - New
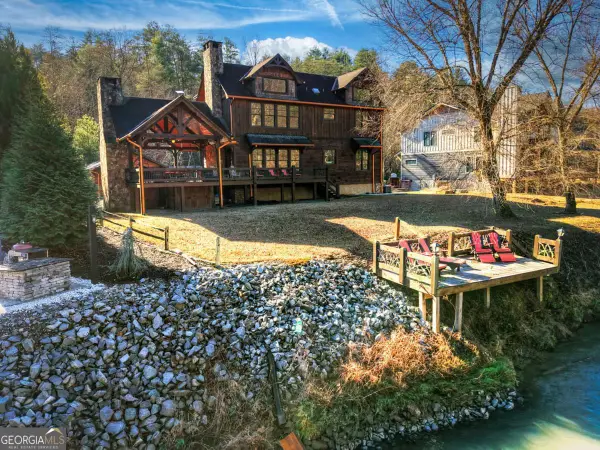 $1,875,000Active3 beds -- baths2,496 sq. ft.
$1,875,000Active3 beds -- baths2,496 sq. ft.1901 Hogback Drive, Blue Ridge, GA 30513
MLS# 10662301Listed by: Mountain Sotheby's International - New
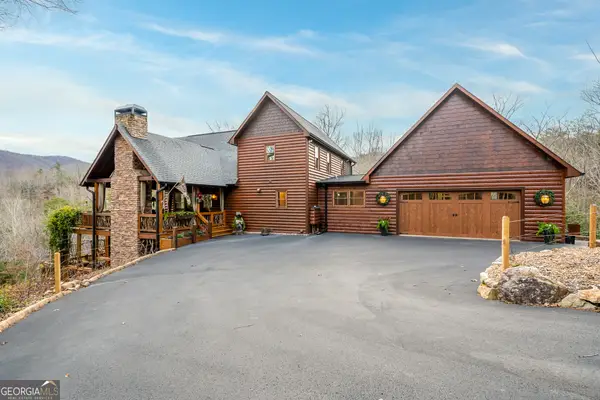 $1,390,000Active3 beds 4 baths5,175 sq. ft.
$1,390,000Active3 beds 4 baths5,175 sq. ft.339 Birdseye View, Blue Ridge, GA 30513
MLS# 10662229Listed by: Keller Williams Elevate - New
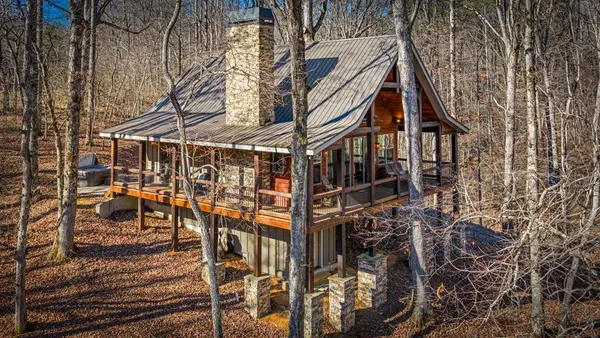 $519,900Active2 beds 2 baths1,296 sq. ft.
$519,900Active2 beds 2 baths1,296 sq. ft.139 White Oak Drive, Blue Ridge, GA 30513
MLS# 420919Listed by: NORTH GEORGIA MOUNTAIN REALTY - New
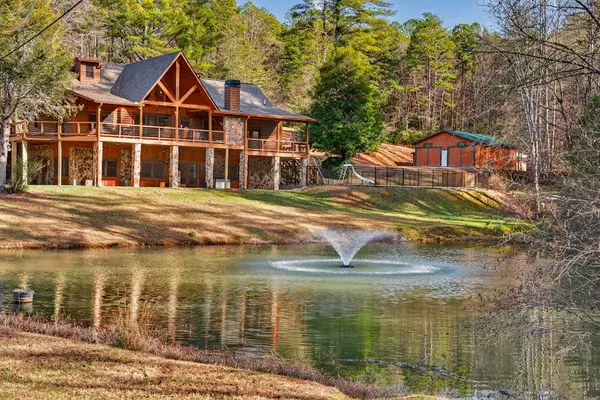 $1,100,000Active4 beds 3 baths3,500 sq. ft.
$1,100,000Active4 beds 3 baths3,500 sq. ft.24 Ernest Alta Circle, Blue Ridge, GA 30513
MLS# 420916Listed by: ANSLEY REAL ESTATE CHRISTIE'S INT. REAL ESTATE - New
 $471,000Active3 beds 3 baths1,680 sq. ft.
$471,000Active3 beds 3 baths1,680 sq. ft.850 Mountain Lake Circle, Blue Ridge, GA 30513
MLS# 10661069Listed by: Engel & Völkers North GA Mtns. 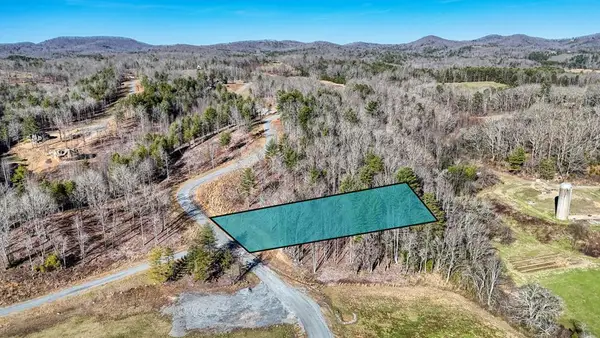 $104,000Active0.96 Acres
$104,000Active0.96 AcresLot 2 Ridges Of Blue Ridge, Morganton, GA 30560
MLS# 413557Listed by: GEORGIA MOUNTAIN REAL ESTATE OPTIONS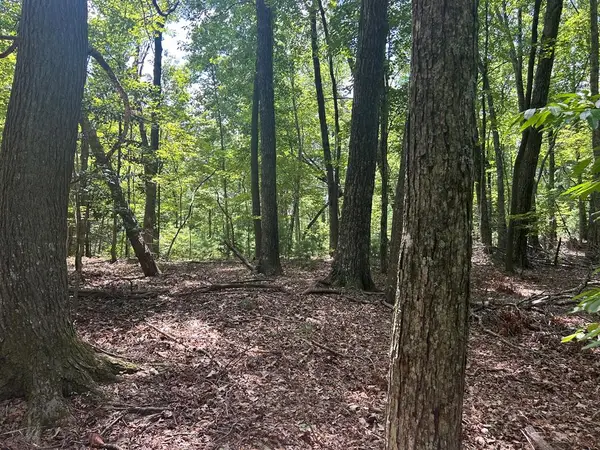 $450,000Active22.5 Acres
$450,000Active22.5 Acres22.5 ac Hwy 2, Blue Ridge, GA 30513
MLS# 417885Listed by: REMAX TOWN & COUNTRY - CORNERSTONE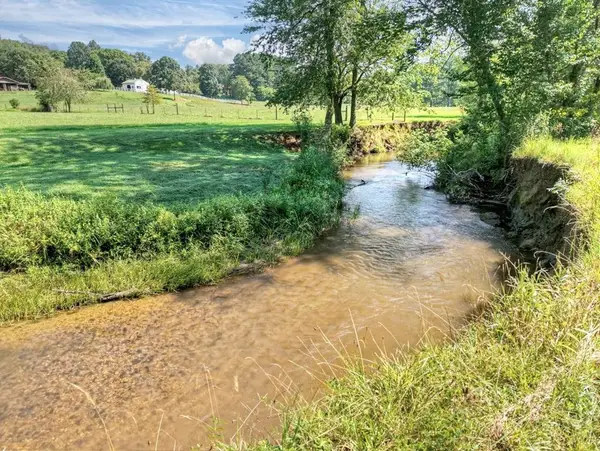 $349,900Active4.5 Acres
$349,900Active4.5 Acres0 Hwy 2, Blue Ridge, GA 30513
MLS# 418199Listed by: ANSLEY REAL ESTATE CHRISTIE'S INT. REAL ESTATE
