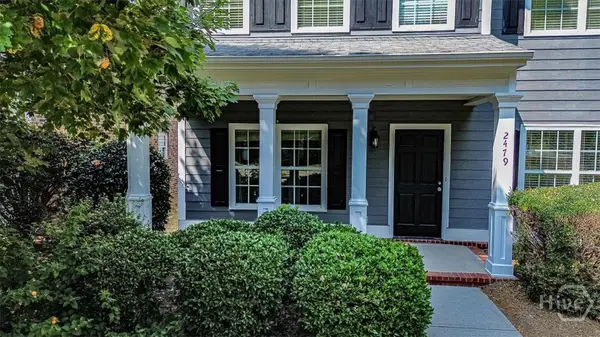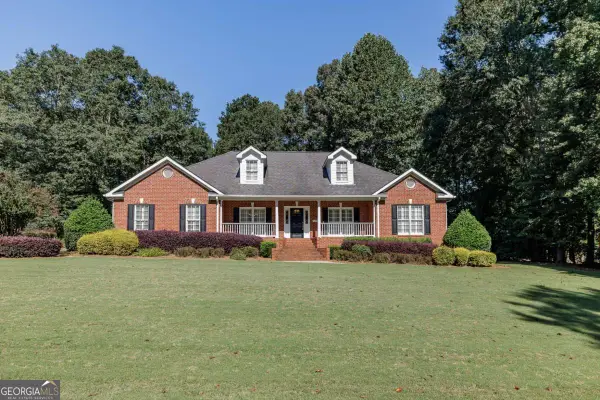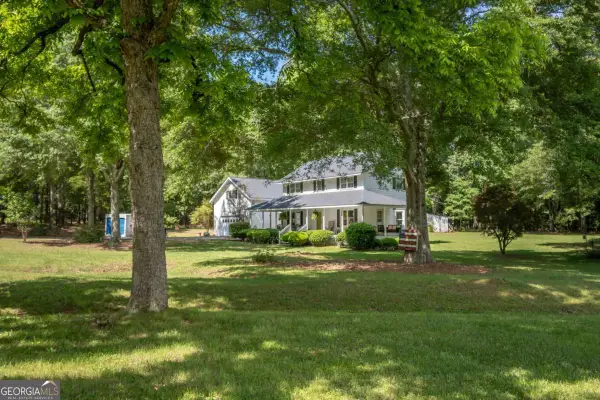107 Pheasant Run, Bogart, GA 30622
Local realty services provided by:ERA Towne Square Realty, Inc.
Listed by:stephen molloy
Office:palmerhouse properties
MLS#:10585759
Source:METROMLS
Price summary
- Price:$330,000
- Price per sq. ft.:$250.76
About this home
Move-in ready ranch on Athens' westside! This well-maintained single-story home has had all the major updates in recent years, including updated windows and flooring. The thoughtful floor plan offers generously sized rooms and ample closet space throughout. A neutral color palette makes it easy to add your personal touch. Inside, the living room features durable LVP flooring and opens to the dining area and kitchen, where you'll find stained wood cabinets, granite countertops, and plenty of workspace. Off the dining room, the laundry room with built-in cabinetry leads directly to the two-car garage. The bedroom wing is tucked down the hall from the main living area. Two secondary bedrooms and a full bath with updated vanity are on one side, while the primary suite sits on the other, complete with a deep soaking tub, double vanities, and a separate shower. Step outside to a spacious back deck overlooking the fenced yard, perfect for pets, play, and entertaining. A stone walking path leads to a cozy fire pit for cool evenings outdoors. Located in a quiet, no HOA neighborhood, this home offers peace and privacy while still being convenient to westside shopping, dining, and schools. Sellers are relocating out of state, and this home will be missed!
Contact an agent
Home facts
- Year built:1989
- Listing ID #:10585759
- Updated:September 28, 2025 at 10:47 AM
Rooms and interior
- Bedrooms:3
- Total bathrooms:2
- Full bathrooms:2
- Living area:1,316 sq. ft.
Heating and cooling
- Cooling:Central Air, Electric
- Heating:Central, Electric, Forced Air, Heat Pump
Structure and exterior
- Roof:Composition
- Year built:1989
- Building area:1,316 sq. ft.
- Lot area:0.5 Acres
Schools
- High school:Clarke Central
- Middle school:Burney Harris Lyons
- Elementary school:Cleveland Road
Utilities
- Water:Public
- Sewer:Septic Tank
Finances and disclosures
- Price:$330,000
- Price per sq. ft.:$250.76
- Tax amount:$3,618 (2024)
New listings near 107 Pheasant Run
- New
 $499,000Active4 beds 4 baths2,502 sq. ft.
$499,000Active4 beds 4 baths2,502 sq. ft.2479 Eisenhower Avenue, Bogart, GA 30622
MLS# CL340621Listed by: EXP REALTY LLC - New
 $499,000Active4 beds 4 baths2,502 sq. ft.
$499,000Active4 beds 4 baths2,502 sq. ft.2479 Eisenhower Avenue, Bogart, GA 30622
MLS# CL340621Listed by: EXP REALTY LLC - New
 $539,000Active3 beds 2 baths2,469 sq. ft.
$539,000Active3 beds 2 baths2,469 sq. ft.1101 Derby Lane, Bogart, GA 30622
MLS# 10610043Listed by: Five Market Realty LLC - Open Sun, 1 to 3pmNew
 $879,900Active4 beds 5 baths5,690 sq. ft.
$879,900Active4 beds 5 baths5,690 sq. ft.1141 Field Lane, Bogart, GA 30622
MLS# 7655184Listed by: EXP REALTY, LLC. - New
 $459,900Active4 beds 4 baths2,301 sq. ft.
$459,900Active4 beds 4 baths2,301 sq. ft.179 St Thomas Place, Bogart, GA 30622
MLS# 10598547Listed by: Corcoran Classic Living - Open Sun, 2 to 4pmNew
 $550,000Active3 beds 4 baths
$550,000Active3 beds 4 baths1181 Pete Dickens Road, Bogart, GA 30622
MLS# 10599332Listed by: Coldwell Banker Upchurch Rlty. - New
 $464,900Active3 beds 3 baths1,758 sq. ft.
$464,900Active3 beds 3 baths1,758 sq. ft.1040 Mosswood Drive, Bogart, GA 30622
MLS# 10607309Listed by: PalmerHouse Properties - New
 $445,000Active4 beds 3 baths2,336 sq. ft.
$445,000Active4 beds 3 baths2,336 sq. ft.2736 Eisenhower Avenue, Bogart, GA 30622
MLS# 10607880Listed by: Keller Williams Greater Athens - New
 $269,990Active1.54 Acres
$269,990Active1.54 Acres3377 Clayton Drive, Bogart, GA 30622
MLS# 10603515Listed by: RAC Properties of Athens, Inc. - New
 $229,990Active0.89 Acres
$229,990Active0.89 Acres3451 Clayton Drive, Bogart, GA 30622
MLS# 10603533Listed by: RAC Properties of Athens, Inc.
