1105 Harperfield Drive, Bogart, GA 30622
Local realty services provided by:ERA Sunrise Realty
Listed by: valerie langley
Office: cottage door realty, llc.
MLS#:CM1027729
Source:GA_AAAR
Price summary
- Price:$695,000
- Price per sq. ft.:$225.06
- Monthly HOA dues:$48
About this home
Welcome to this updated and spacious home in the desirable Harperfield community, offering convenience, comfort, and top-rated North Oconee schools. This thoughtfully renovated residence boasts a four-car garage, including a detached garage with a half bath and flex space upstairs—perfect for a home office, guest suite, or gym.
Inside, you’ll find hardwood floors throughout, completed just a year ago, along with fresh paint inside and out and new lighting that brightens every room. The gourmet kitchen has been fully renovated as well as the laundry room, and luxurious owner’s bathroom. All feature quartz countertops and modern finishes. The main-level owner’s suite includes custom built-in storage in both the bedroom and walk-in closet, offering style and function.
Upstairs, you’ll find three generously sized bedrooms—one with a private en suite bath, and two others that share another full bath, perfect for family or guests.
Outside, enjoy a large, flat backyard with a privacy fence, built in fire pit ideal for entertaining, play, or relaxing. Harperfield has great amenities including sidewalk’s and a pool.
Don’t miss this opportunity!
Contact an agent
Home facts
- Year built:2015
- Listing ID #:CM1027729
- Added:194 day(s) ago
- Updated:January 08, 2026 at 08:46 AM
Rooms and interior
- Bedrooms:5
- Total bathrooms:4
- Full bathrooms:3
- Half bathrooms:1
- Living area:3,088 sq. ft.
Heating and cooling
- Cooling:Electric, Gas
- Heating:Central, Electric, Heat Pump
Structure and exterior
- Year built:2015
- Building area:3,088 sq. ft.
- Lot area:0.73 Acres
Schools
- High school:North Oconee
- Middle school:Malcom Bridge Middle
- Elementary school:Malcom Bridge Elementary
Finances and disclosures
- Price:$695,000
- Price per sq. ft.:$225.06
- Tax amount:$4,668 (2024)
New listings near 1105 Harperfield Drive
- Coming Soon
 $1,600,000Coming Soon-- Acres
$1,600,000Coming Soon-- Acres6601 Hog Mountain Hwy - Hwy 53, Bogart, GA 30622
MLS# 7699755Listed by: KELLER WILLIAMS LANIER PARTNERS - Coming Soon
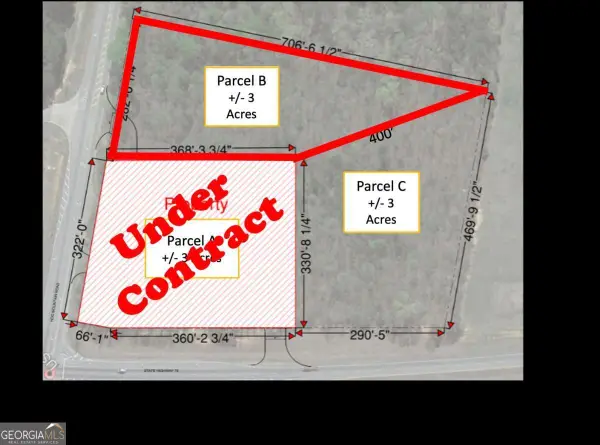 $1,600,000Coming Soon-- beds -- baths
$1,600,000Coming Soon-- beds -- baths6601 Hog Mountain Hwy - Hwy 53 #PARCEL B - 3 ACRES, Bogart, GA 30622
MLS# 10666634Listed by: Keller Williams Lanier Partners - New
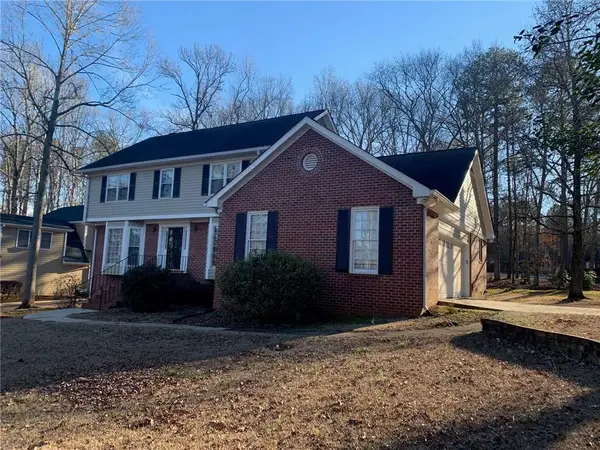 $410,000Active4 beds 5 baths3,543 sq. ft.
$410,000Active4 beds 5 baths3,543 sq. ft.240 W Huntington Road, Bogart, GA 30622
MLS# 7699447Listed by: VIRTUAL PROPERTIES REALTY.COM - New
 $390,614Active3 beds 2 baths1,584 sq. ft.
$390,614Active3 beds 2 baths1,584 sq. ft.125 Bernice Drive, Bogart, GA 30622
MLS# CL345849Listed by: KELLER WILLIAMS GREATER ATHENS - New
 $440,000Active3 beds 2 baths1,993 sq. ft.
$440,000Active3 beds 2 baths1,993 sq. ft.2142 Eisenhower Avenue, Bogart, GA 30622
MLS# CL345881Listed by: RE/MAX LIVING - New
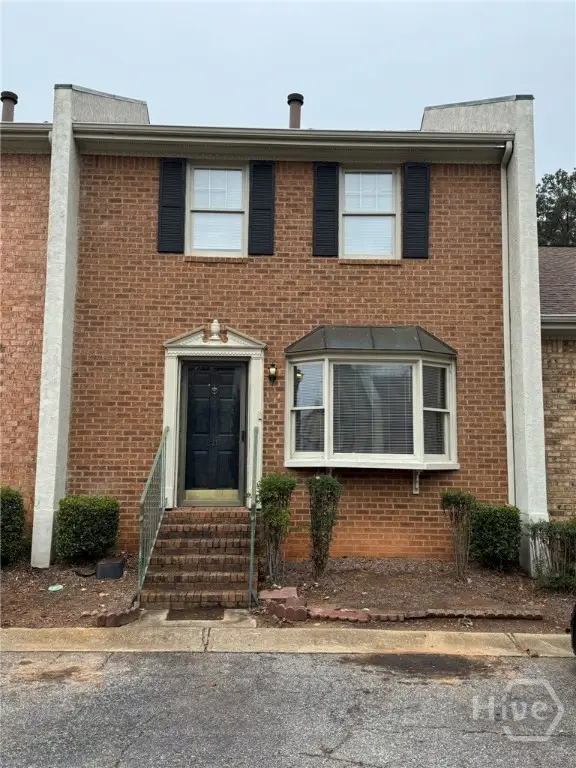 $250,000Active2 beds 3 baths1,470 sq. ft.
$250,000Active2 beds 3 baths1,470 sq. ft.250 Cleveland Road #211, Bogart, GA 30622
MLS# CL345791Listed by: JOINER & ASSOCIATES, REALTORS 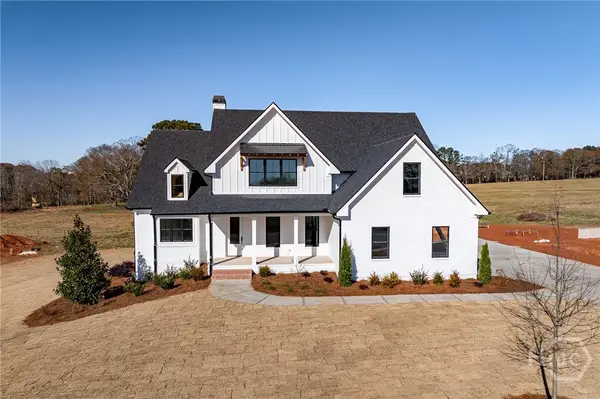 $1,099,000Active5 beds 5 baths3,361 sq. ft.
$1,099,000Active5 beds 5 baths3,361 sq. ft.2114 Malcom Estates Drive #Lot 8, Bogart, GA 30622
MLS# CL345420Listed by: WOODALL REALTY GROUP $1,099,000Active5 beds 5 baths3,361 sq. ft.
$1,099,000Active5 beds 5 baths3,361 sq. ft.2114 Malcom Estates Drive #Lot 8, Bogart, GA 30622
MLS# CL345420Listed by: WOODALL REALTY GROUP $525,000Active4 beds 3 baths3,026 sq. ft.
$525,000Active4 beds 3 baths3,026 sq. ft.201 Chesterfield Road, Bogart, GA 30622
MLS# CL345510Listed by: COLDWELL BANKER UPCHURCH REALTY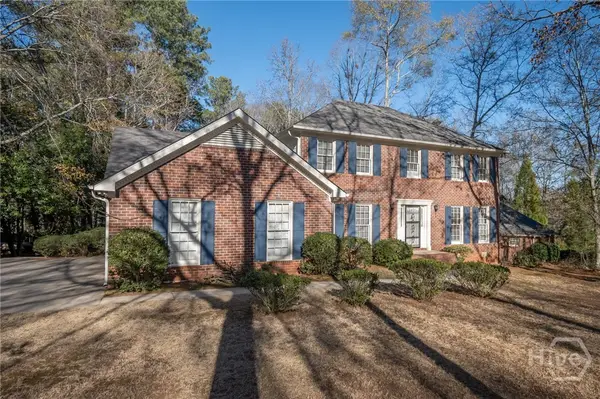 $525,000Active4 beds 3 baths3,026 sq. ft.
$525,000Active4 beds 3 baths3,026 sq. ft.201 Chesterfield Road, Bogart, GA 30622
MLS# CL345510Listed by: COLDWELL BANKER UPCHURCH REALTY
