1180 Summerfield Lane, Bogart, GA 30622
Local realty services provided by:ERA Hirsch Real Estate Team
1180 Summerfield Lane,Bogart, GA 30622
$739,995
- 5 Beds
- 4 Baths
- 3,355 sq. ft.
- Single family
- Active
Listed by: lauren denmark
Office: waddell realty group
MLS#:10542236
Source:METROMLS
Price summary
- Price:$739,995
- Price per sq. ft.:$220.56
- Monthly HOA dues:$41.67
About this home
FANTASTIC NORTH OCONEE HOME! LIKE NEW! The fine details immediately become apparent with the well manicured landscaping, board-and-batten exterior with brick accents, and a relaxing rocking-chair front porch. Once inside, you are eagerly greeted with spacious, open concept, light-filled rooms featuring fine details such as: hardwood flooring for added durability, plantation shutters throughout, lofty 11'+ ceilings throughout, designer lighting, custom painted cabinetry and interior doors, gas log fireplace and QUARTZ countertops! Spanning the rear of the home is a spacious great room adorned with fireplace completely open to the designer kitchen. This sparkling masterpiece is perfectly appointed with an oversized furniture-styled island, breakfast room, walk in pantry, floor to ceiling custom cabinetry and stainless steel appliances including a gas stove and built in microwave. Keeping busy life organized is made easy with the mud area off of the garage complete with a built-in drop zone perfect for book bags and shoes as well as a walk-in laundry room with large sink and custom cabinetry. It also provides private access to the owner's suite. Upgraded with tray ceiling, spacious walk in closet and a lavish full bath boasting large tiled shower, his and hers vanities and stand-alone soaking tub...no detail has been missed to relax! Three secondary bedrooms with a full bathroom are housed on the other side of this plan. A massive bonus room/media room for that extra needed flex space is on the 2nd story which includes a full bath and walk in closet making it a great 5th bedroom option as well. Boasting an outstanding exterior, this home features a relaxing screened in rear porch and 3 car garage (with EV charging outlet and storage closet) all enveloped on an expansive 1 acre lot. If you've been waiting for a move-in ready ranch style home in the coveted North Oconee School District, then here is your chance. This 5 bed/3.5 bath with expansive all one level living is ready to welcome you home!
Contact an agent
Home facts
- Year built:2022
- Listing ID #:10542236
- Updated:December 30, 2025 at 09:23 PM
Rooms and interior
- Bedrooms:5
- Total bathrooms:4
- Full bathrooms:3
- Half bathrooms:1
- Living area:3,355 sq. ft.
Heating and cooling
- Cooling:Central Air, Electric
- Heating:Central, Electric
Structure and exterior
- Roof:Composition
- Year built:2022
- Building area:3,355 sq. ft.
- Lot area:1 Acres
Schools
- High school:North Oconee
- Middle school:Dove Creek
- Elementary school:Rocky Branch
Utilities
- Water:Public
- Sewer:Septic Tank
Finances and disclosures
- Price:$739,995
- Price per sq. ft.:$220.56
- Tax amount:$5,018 (2024)
New listings near 1180 Summerfield Lane
- New
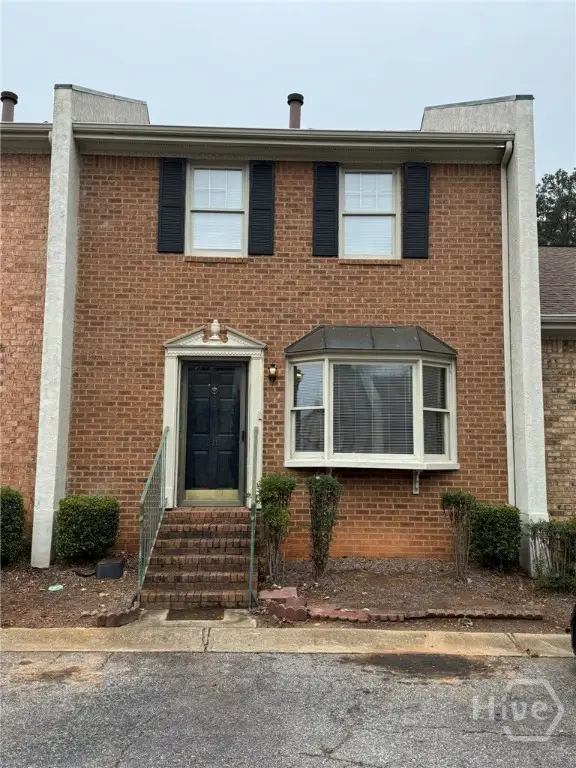 $250,000Active2 beds 3 baths1,470 sq. ft.
$250,000Active2 beds 3 baths1,470 sq. ft.250 Cleveland Road #211, Bogart, GA 30622
MLS# CL345791Listed by: JOINER & ASSOCIATES, REALTORS - New
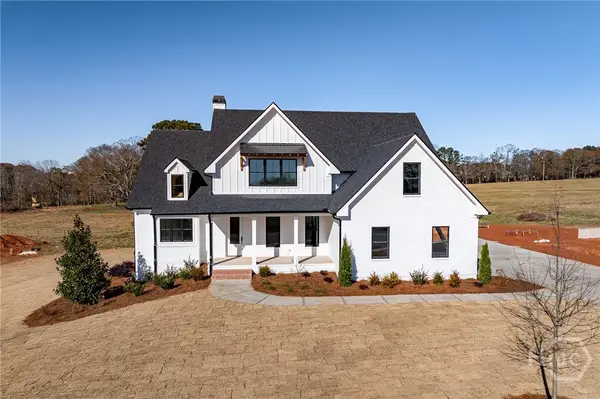 $1,099,000Active5 beds 5 baths3,361 sq. ft.
$1,099,000Active5 beds 5 baths3,361 sq. ft.2114 Malcom Estates Drive #Lot 8, Bogart, GA 30622
MLS# CL345420Listed by: WOODALL REALTY GROUP - New
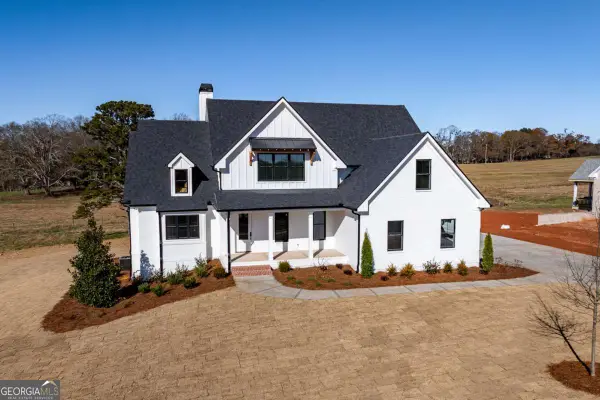 $1,099,000Active5 beds 5 baths3,361 sq. ft.
$1,099,000Active5 beds 5 baths3,361 sq. ft.2114 Malcom Estates Drive, Bogart, GA 30622
MLS# 10660739Listed by: Woodall Realty Group - New
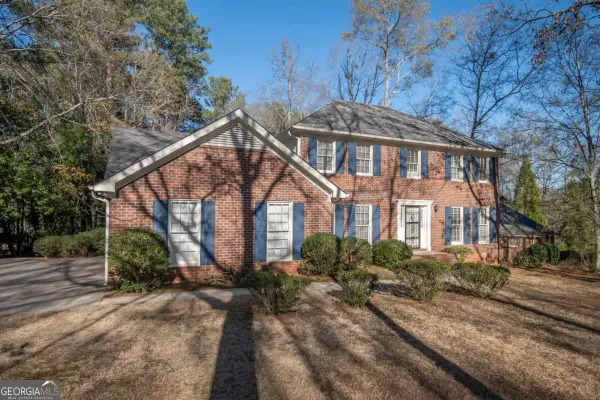 $525,000Active4 beds 4 baths3,026 sq. ft.
$525,000Active4 beds 4 baths3,026 sq. ft.201 Chesterfield Road, Bogart, GA 30622
MLS# 10660406Listed by: Coldwell Banker Upchurch Rlty. - New
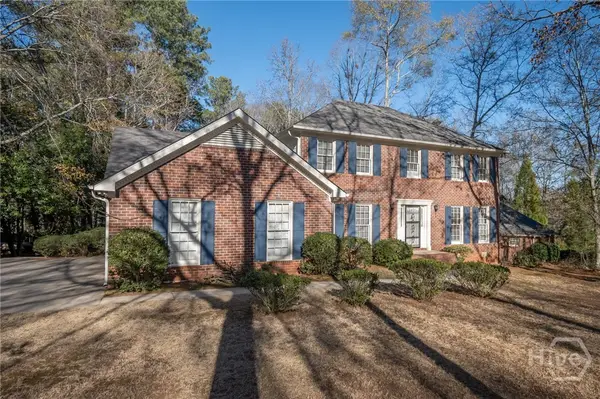 $525,000Active4 beds 3 baths3,026 sq. ft.
$525,000Active4 beds 3 baths3,026 sq. ft.201 Chesterfield Road, Bogart, GA 30622
MLS# CL345510Listed by: COLDWELL BANKER UPCHURCH REALTY 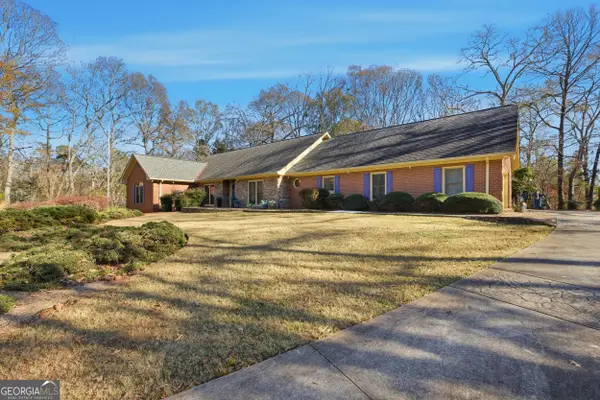 $700,000Active3 beds 4 baths3,395 sq. ft.
$700,000Active3 beds 4 baths3,395 sq. ft.265 Deerhill Drive, Bogart, GA 30622
MLS# 10658659Listed by: Ansley Real Estate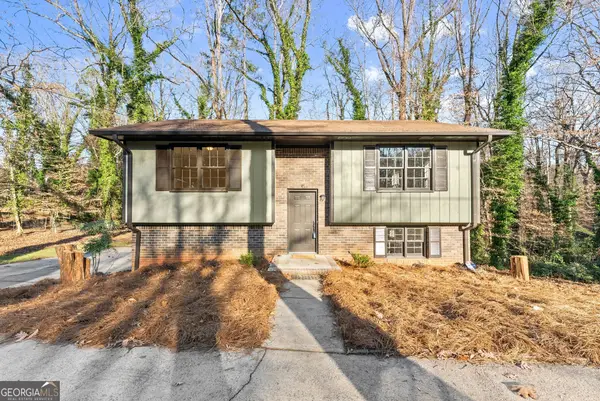 $329,000Active4 beds 2 baths1,724 sq. ft.
$329,000Active4 beds 2 baths1,724 sq. ft.109 Tall Tree Road, Bogart, GA 30622
MLS# 10657048Listed by: Extol Realty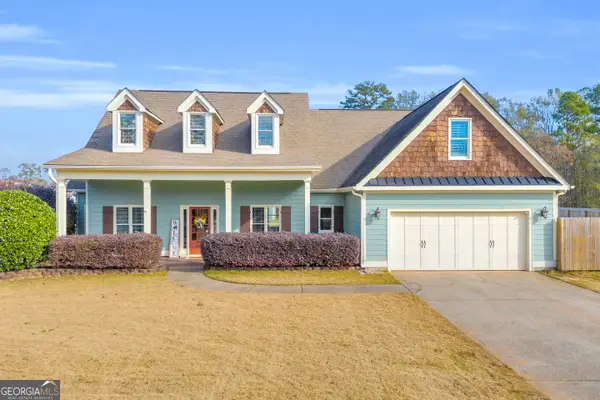 $510,000Active4 beds 4 baths2,482 sq. ft.
$510,000Active4 beds 4 baths2,482 sq. ft.2464 Savage Road, Bogart, GA 30622
MLS# 10656546Listed by: Southern Sunset Realty Group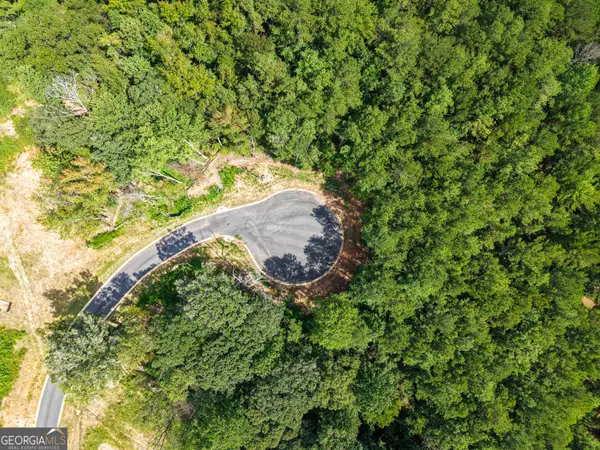 $249,990Active0.9 Acres
$249,990Active0.9 Acres3451 Clayton Drive, Bogart, GA 30622
MLS# 10655061Listed by: RAC Properties of Athens, Inc.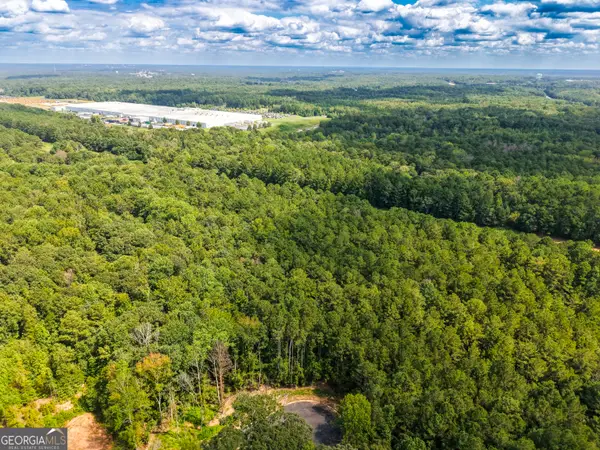 $299,990Active1.54 Acres
$299,990Active1.54 Acres3377 Clayton Drive, Bogart, GA 30622
MLS# 10655064Listed by: RAC Properties of Athens, Inc.
