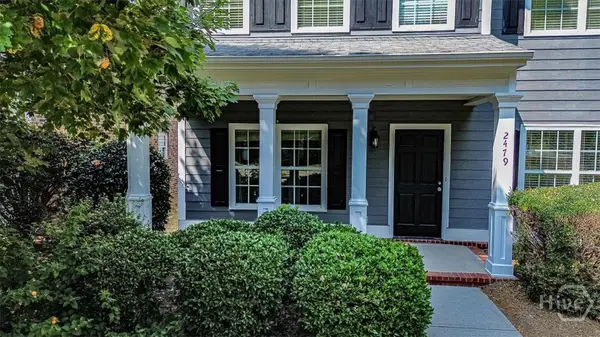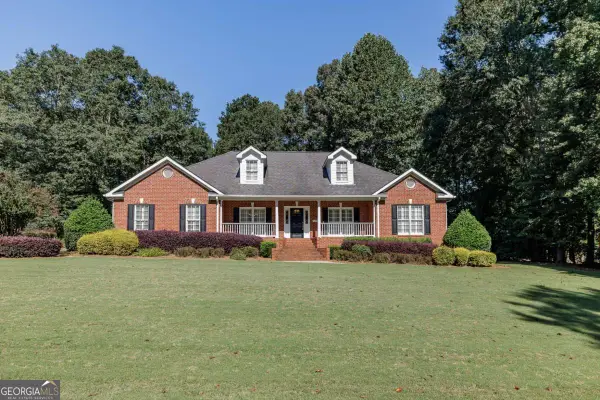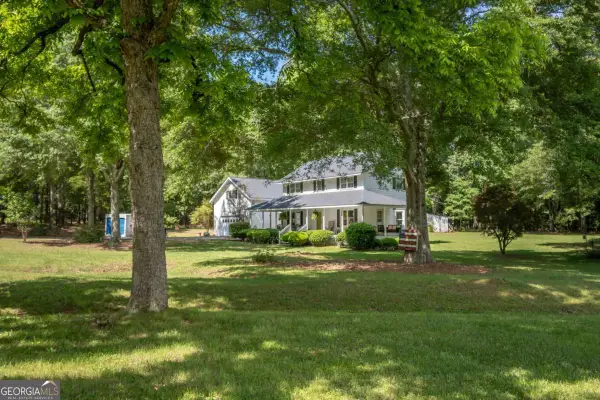1216 Ray's River Run, Bogart, GA 30622
Local realty services provided by:ERA Kings Bay Realty
1216 Ray's River Run,Bogart, GA 30622
$1,200,000
- 4 Beds
- 4 Baths
- 3,455 sq. ft.
- Single family
- Active
Listed by:barnes and moore
Office:not available
MLS#:10604020
Source:METROMLS
Price summary
- Price:$1,200,000
- Price per sq. ft.:$347.32
- Monthly HOA dues:$83.33
About this home
Welcome to your dream home in River Rock, Oconee's newest premier community. This remarkable custom home is situated on a level 2.01 acre estate sized lot. Offering the perfect floor plan where form meets functionality. Enjoy tranquility on the covered front porch and as you enter the home you are welcomed by the spacious foyer offering the study and dining room adjacent on either side. The inviting study has glass French doors for privacy and a feature wall; this room is perfect for a home office or reading room. The dining room features coffered ceiling and wainscotting. Open Great room with vaulted ceiling features built-in bookcases brick fireplace to the ceiling with gas logs, French doors and windows allow lots of light and views to the vaulted covered porch with tongue & groove ceiling, brick fireplace and Trex floor decking. A wonderful chef's kitchen is surrounded by a 9ft. island perfect for gatherings and entertainment space. Custom cabinetry with soft close features & pullouts, Vent hood that anchors the kitchen wall, high end stainless appliances including a 6-burner gas range, double ovens that include convection/microwave, pot filler, ice maker, and large sink with window overlooking the private backyard. A walk-in butler pantry with custom cabinets shelving and countertop for small appliances completes everything that a gourmet kitchen could offer. Powder bath for guest is conveniently located and offers a custom decorative vanity. Mud/laundry room provides ample cabinetry for storage, built-in sink, countertop space for folding, bench seating and additional storage this space connects into its own separate entry while also providing access to the three-car garage. Each garage has a separate exterior entry door for convenience and functionality. Located in the rear of the home is the private owner's suite, vaulted ceilings with beams and ship lap detail give this retreat a sense of calm and beauty. The impressive bathroom features double vanities, separate water closet, linen closet, tile flooring, tile shower w/niche, rainwater shower head, wall shower head w/hand shower sprayer and seamless glass enclosure, and free-standing soaking tub. Large custom closet has built-ins and direct access into the laundry room. On the opposite side of the home's main level there are two large closets for additional storage along with two spacious bedrooms that both have walk-in closets and separate vanity areas for privacy. The two bedrooms share the bathroom wet area and offer tile flooring, and tile surround w/niche for the tub/shower. Upper Level: white oak flooring stair treads leading to the second level. This level of the home offers flexibility with the floor plan. Fourth bedroom can have its own media room. Both rooms have walk-in closets and full bath access. Terrace Level: Open staircase with white oak treads lead to the daylight basement level. Impressive to say the least, this home has large open rooms for entertainment, stubbed for two bathrooms, safe room, and framed for an additional bedroom. Walk out to a large patio and private level backyard, this space is perfect for your future pool!
Contact an agent
Home facts
- Year built:2025
- Listing ID #:10604020
- Updated:September 28, 2025 at 09:21 PM
Rooms and interior
- Bedrooms:4
- Total bathrooms:4
- Full bathrooms:3
- Half bathrooms:1
- Living area:3,455 sq. ft.
Heating and cooling
- Cooling:Ceiling Fan(s), Central Air, Electric, Heat Pump, Zoned
- Heating:Central, Electric, Forced Air, Heat Pump, Zoned
Structure and exterior
- Roof:Composition
- Year built:2025
- Building area:3,455 sq. ft.
- Lot area:2.01 Acres
Schools
- High school:North Oconee
- Middle school:Malcom Bridge
- Elementary school:Malcom Bridge
Utilities
- Water:Public, Water Available
- Sewer:Septic Tank
Finances and disclosures
- Price:$1,200,000
- Price per sq. ft.:$347.32
- Tax amount:$1,340 (2025)
New listings near 1216 Ray's River Run
- New
 $499,000Active4 beds 4 baths2,502 sq. ft.
$499,000Active4 beds 4 baths2,502 sq. ft.2479 Eisenhower Avenue, Bogart, GA 30622
MLS# CL340621Listed by: EXP REALTY LLC - New
 $499,000Active4 beds 4 baths2,502 sq. ft.
$499,000Active4 beds 4 baths2,502 sq. ft.2479 Eisenhower Avenue, Bogart, GA 30622
MLS# CL340621Listed by: EXP REALTY LLC - New
 $539,000Active3 beds 2 baths2,469 sq. ft.
$539,000Active3 beds 2 baths2,469 sq. ft.1101 Derby Lane, Bogart, GA 30622
MLS# 10610043Listed by: Five Market Realty LLC - Open Sun, 1 to 3pmNew
 $879,900Active4 beds 5 baths5,690 sq. ft.
$879,900Active4 beds 5 baths5,690 sq. ft.1141 Field Lane, Bogart, GA 30622
MLS# 7655184Listed by: EXP REALTY, LLC. - New
 $459,900Active4 beds 4 baths2,301 sq. ft.
$459,900Active4 beds 4 baths2,301 sq. ft.179 St Thomas Place, Bogart, GA 30622
MLS# 10598547Listed by: Corcoran Classic Living - Open Sun, 2 to 4pmNew
 $550,000Active3 beds 4 baths
$550,000Active3 beds 4 baths1181 Pete Dickens Road, Bogart, GA 30622
MLS# 10599332Listed by: Coldwell Banker Upchurch Rlty. - New
 $464,900Active3 beds 3 baths1,758 sq. ft.
$464,900Active3 beds 3 baths1,758 sq. ft.1040 Mosswood Drive, Bogart, GA 30622
MLS# 10607309Listed by: PalmerHouse Properties - New
 $445,000Active4 beds 3 baths2,336 sq. ft.
$445,000Active4 beds 3 baths2,336 sq. ft.2736 Eisenhower Avenue, Bogart, GA 30622
MLS# 10607880Listed by: Keller Williams Greater Athens - New
 $269,990Active1.54 Acres
$269,990Active1.54 Acres3377 Clayton Drive, Bogart, GA 30622
MLS# 10603515Listed by: RAC Properties of Athens, Inc. - New
 $229,990Active0.89 Acres
$229,990Active0.89 Acres3451 Clayton Drive, Bogart, GA 30622
MLS# 10603533Listed by: RAC Properties of Athens, Inc.
