190 W Huntington Road, Bogart, GA 30622
Local realty services provided by:ERA Strother Real Estate
190 W Huntington Road,Bogart, GA 30622
$385,000
- 3 Beds
- 2 Baths
- - sq. ft.
- Single family
- Sold
Listed by: michelle farmer
Office: athens real estate associates, inc.
MLS#:CM1027667
Source:NC_CCAR
Sorry, we are unable to map this address
Price summary
- Price:$385,000
About this home
Someone pinch me. It's one level, it's brick, it's updated and it's on a large, flat lot in beautiful Athens, Georgia. There's something about horizontal living, the touch of convenience, the ease of everything being right where you need it. With every space thoughtfully placed, the split bedroom floor plan offers privacy and promotes gathering in the heart of the home. The common areas are perfection, oversized rooms with wide sightlines, wood beam accents, and tons of light centered around the kitchen. This ranch design takes it up a notch with its seamless connect to the outdoors. Three French Doors flow into the backyard onto a full length patio, while a row of windows in the front of the home give the most peaceful views of the neighboring horse farm. Updates include granite in the kitchen and baths and LVP flooring. New roof in 2020. Assumable mortgage at 2.75%, buyer must qualify and have funds for the difference between mortgage balance and price.
Contact an agent
Home facts
- Year built:1982
- Listing ID #:CM1027667
- Added:85 day(s) ago
- Updated:January 11, 2026 at 07:45 AM
Rooms and interior
- Bedrooms:3
- Total bathrooms:2
- Full bathrooms:2
Heating and cooling
- Heating:Heating
Structure and exterior
- Year built:1982
Schools
- High school:Clarke Central
- Middle school:Burney-Harris-Lyons
- Elementary school:Cleveland Road
Finances and disclosures
- Price:$385,000
New listings near 190 W Huntington Road
- New
 $275,000Active1.95 Acres
$275,000Active1.95 Acres2528 Malcom Estates Drive #11, Bogart, GA 30622
MLS# CL346444Listed by: CORCORAN CLASSIC LIVING - Coming Soon
 $530,000Coming Soon4 beds 4 baths
$530,000Coming Soon4 beds 4 baths457 Bear Creek Lane, Bogart, GA 30622
MLS# 10668310Listed by: Mark Spain Real Estate - New
 $1,600,000Active3 Acres
$1,600,000Active3 Acres6601 Hog Mountain Hwy - Hwy 53, Bogart, GA 30622
MLS# 7699755Listed by: KELLER WILLIAMS LANIER PARTNERS - New
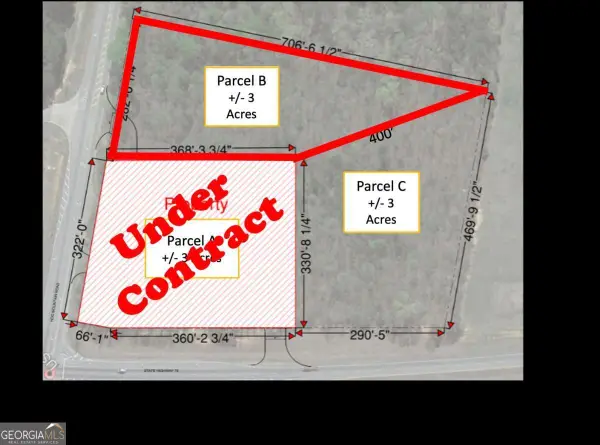 $1,600,000Active-- beds -- baths
$1,600,000Active-- beds -- baths6601 Hog Mountain Hwy - Hwy 53 #PARCEL B - 3 ACRES, Bogart, GA 30622
MLS# 10666634Listed by: Keller Williams Lanier Partners - New
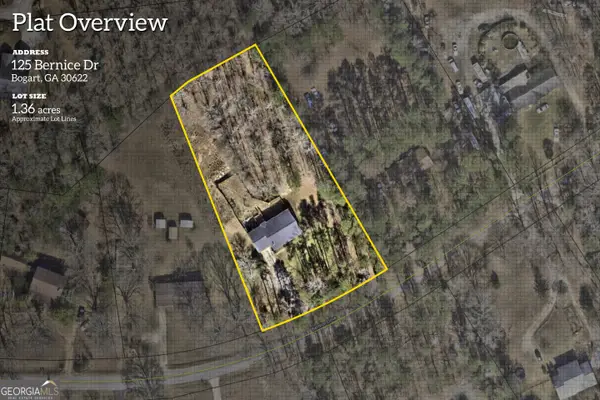 $390,614Active3 beds 2 baths1,584 sq. ft.
$390,614Active3 beds 2 baths1,584 sq. ft.125 Bernice Drive, Bogart, GA 30622
MLS# 10664935Listed by: Keller Williams Greater Athens - Open Sun, 12 to 2pmNew
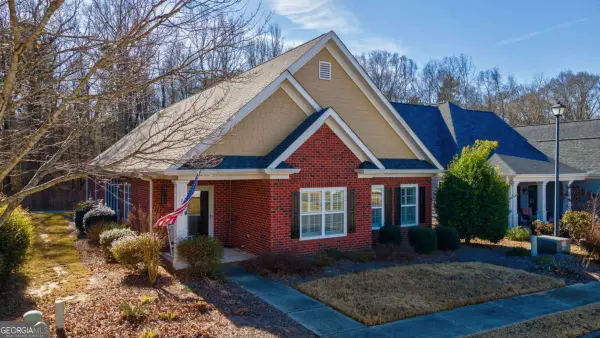 $440,000Active3 beds 2 baths1,993 sq. ft.
$440,000Active3 beds 2 baths1,993 sq. ft.2142 Eisenhower Avenue, Bogart, GA 30622
MLS# 10663101Listed by: RE/MAX TOP PERFORMERS 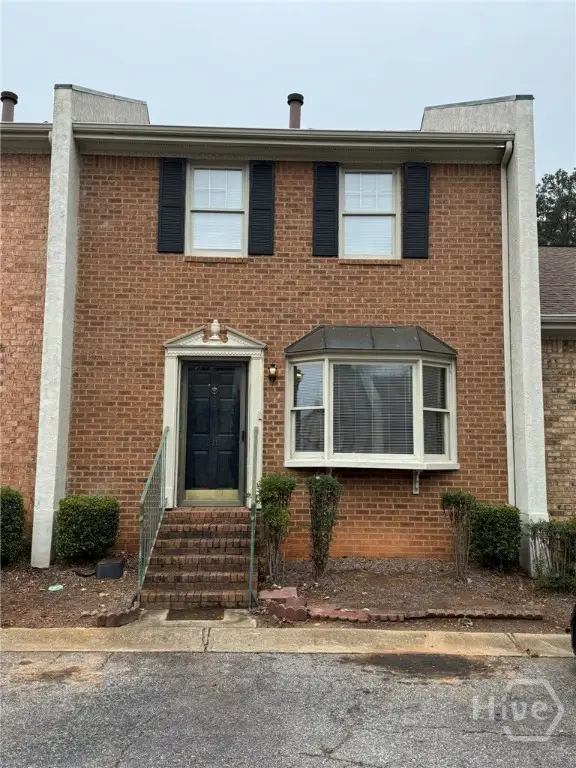 $250,000Active2 beds 3 baths1,470 sq. ft.
$250,000Active2 beds 3 baths1,470 sq. ft.250 Cleveland Road #211, Bogart, GA 30622
MLS# CL345791Listed by: JOINER & ASSOCIATES, REALTORS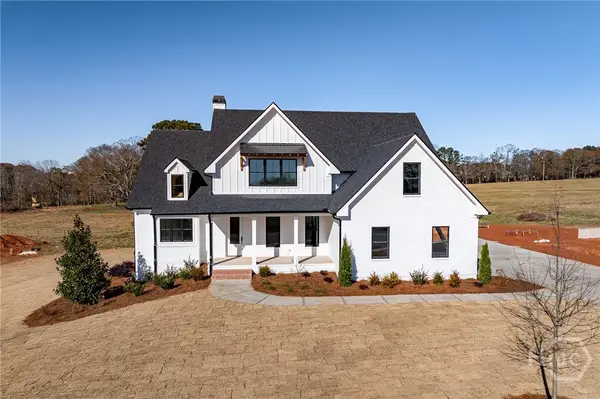 $1,099,000Active5 beds 5 baths3,361 sq. ft.
$1,099,000Active5 beds 5 baths3,361 sq. ft.2114 Malcom Estates Drive #Lot 8, Bogart, GA 30622
MLS# CL345420Listed by: WOODALL REALTY GROUP $1,099,000Active5 beds 5 baths3,361 sq. ft.
$1,099,000Active5 beds 5 baths3,361 sq. ft.2114 Malcom Estates Drive #Lot 8, Bogart, GA 30622
MLS# CL345420Listed by: WOODALL REALTY GROUP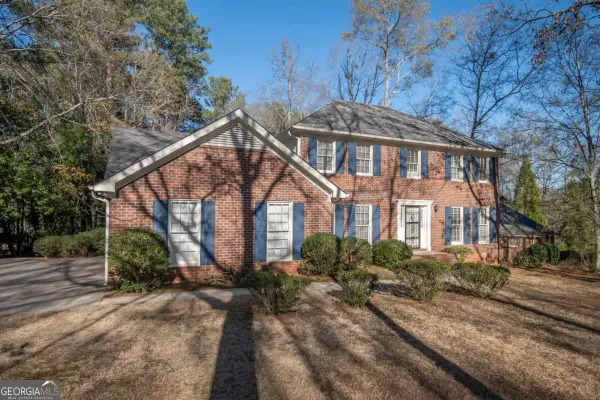 $525,000Active4 beds 4 baths3,026 sq. ft.
$525,000Active4 beds 4 baths3,026 sq. ft.201 Chesterfield Road, Bogart, GA 30622
MLS# 10660406Listed by: Coldwell Banker Upchurch Rlty.
