2130 Keeneland Drive, Bogart, GA 30622
Local realty services provided by:ERA Kings Bay Realty
Listed by: jerry craig
Office: greater athens properties
MLS#:10633344
Source:METROMLS
Price summary
- Price:$675,000
- Price per sq. ft.:$152.27
- Monthly HOA dues:$10.42
About this home
Tucked among mature trees in desirable Keeneland, this beautifully updated all-brick, single-level home with a finished basement and sunroom offers timeless style, thoughtful updates, and room for everyone. Step through the front door to find site-finished hardwood floors and an elegant trim package that continues throughout the main level. Flanking the foyer are a formal dining room and a flex space ideal for an office or recreation room. The great room features vaulted ceilings, a fireplace, and large windows that fill the space with natural light. The updated kitchen showcases painted white cabinetry, granite countertops, stainless steel appliances, and a tile backsplash-a perfect combination of modern convenience and classic charm. This split-bedroom floor plan offers privacy and comfort. The primary suite features hardwood floors, private deck access, and a custom walk-in closet with built-in shelving and drawers. The luxurious renovated bath includes dual vanities, new tile flooring, a freestanding soaking tub, and a walk-in tiled shower. Two additional bedrooms share a Jack-and-Jill bath on the main level. A sunroom off the great room-with LVP flooring and walls of windows-overlooks the private, wooded 3.55-acre lot. Enjoy outdoor living on the low-maintenance composite deck, perfect for grilling on fall evenings. Downstairs, the finished basement provides exceptional additional living space with a rec room and bar area, a media room with kitchenette, a playroom, and two more bedrooms connected by another Jack-and-Jill bath. Step out onto the covered patio to enjoy peaceful evenings or weekend cookouts. The property also includes an outbuilding for lawn equipment and storage. Located within the highly sought-after Dove Creek Elementary and North Oconee school districts, this home is just minutes from shopping and dining at the Oconee Connector and only 20 minutes from the UGA campus. Experience privacy, space, and style-all in a prime Oconee County location.
Contact an agent
Home facts
- Year built:2000
- Listing ID #:10633344
- Updated:February 14, 2026 at 11:45 AM
Rooms and interior
- Bedrooms:5
- Total bathrooms:5
- Full bathrooms:3
- Half bathrooms:2
- Living area:4,433 sq. ft.
Heating and cooling
- Cooling:Heat Pump
- Heating:Heat Pump
Structure and exterior
- Year built:2000
- Building area:4,433 sq. ft.
- Lot area:3.55 Acres
Schools
- High school:North Oconee
- Middle school:Dove Creek
- Elementary school:Dove Creek
Utilities
- Water:Public, Water Available
- Sewer:Septic Tank
Finances and disclosures
- Price:$675,000
- Price per sq. ft.:$152.27
- Tax amount:$3,803 (24)
New listings near 2130 Keeneland Drive
- New
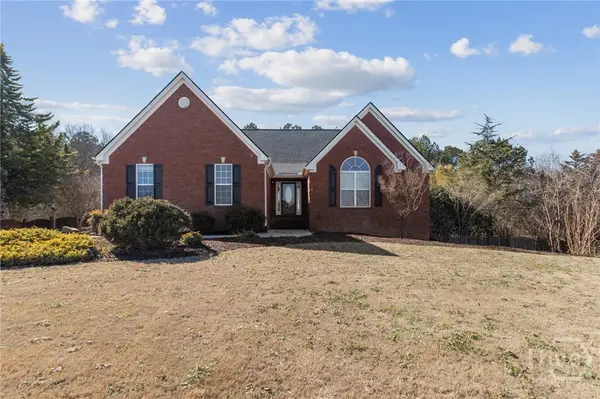 $614,900Active3 beds 3 baths2,460 sq. ft.
$614,900Active3 beds 3 baths2,460 sq. ft.1030 Diamond Way, Bogart, GA 30622
MLS# CL349050Listed by: REALTY SOUTH - New
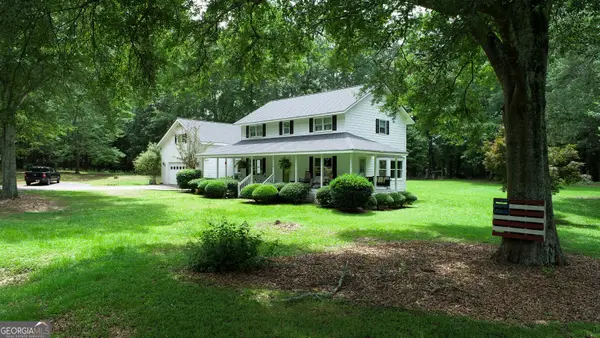 $550,000Active3 beds 3 baths
$550,000Active3 beds 3 baths1181 Pete Dickens Road, Bogart, GA 30622
MLS# 10690859Listed by: Coldwell Banker Upchurch Rlty. - New
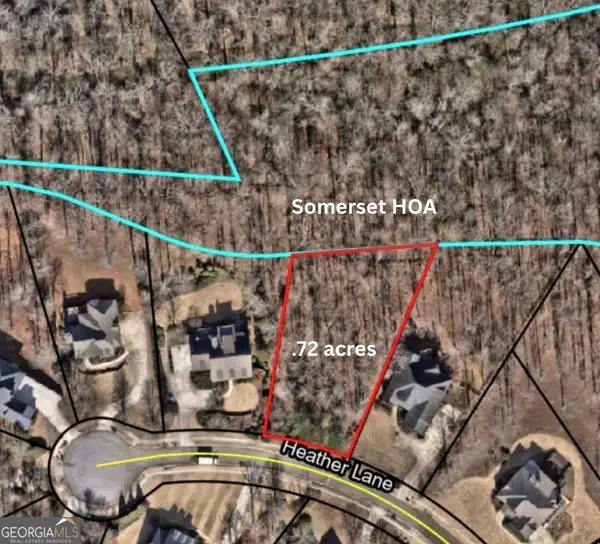 $179,000Active0.72 Acres
$179,000Active0.72 Acres4322 Heather Lane, Bogart, GA 30622
MLS# 10688968Listed by: Georgia Home Partners Realty - New
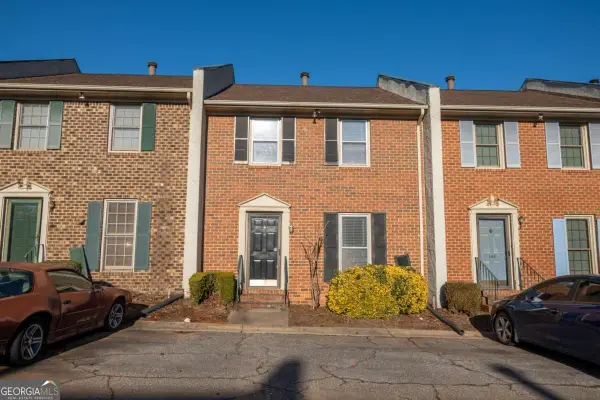 $220,000Active2 beds 3 baths1,470 sq. ft.
$220,000Active2 beds 3 baths1,470 sq. ft.250 Cleveland Road #164, Bogart, GA 30622
MLS# 10688007Listed by: Coldwell Banker Upchurch Rlty. - New
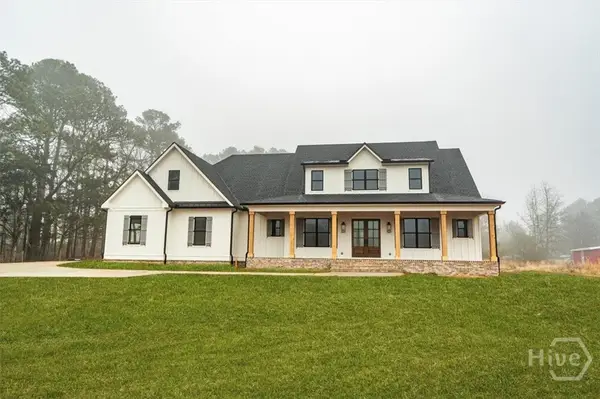 $1,295,000Active4 beds 5 baths4,253 sq. ft.
$1,295,000Active4 beds 5 baths4,253 sq. ft.1991 Moores Ford Road, Bogart, GA 30622
MLS# CL348472Listed by: COLDWELL BANKER UPCHURCH REALTY - New
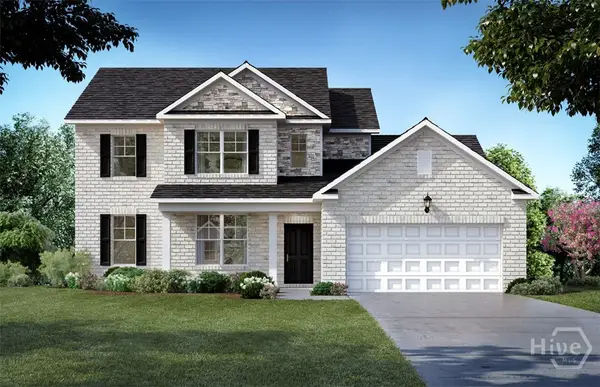 $576,750Active4 beds 4 baths2,873 sq. ft.
$576,750Active4 beds 4 baths2,873 sq. ft.1944 Brookstone Crossing, Bogart, GA 30622
MLS# CL348594Listed by: DR HORTON REALTY OF GEORGIA, INC. - New
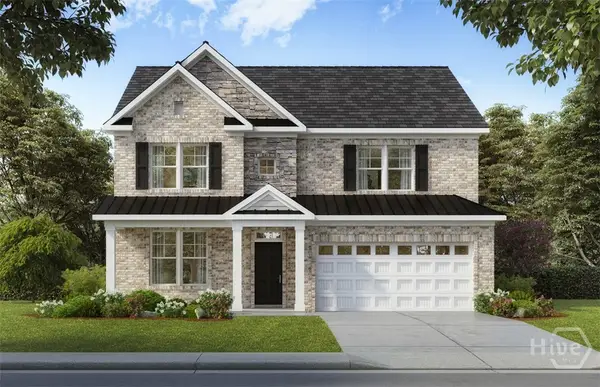 $579,520Active4 beds 3 baths3,110 sq. ft.
$579,520Active4 beds 3 baths3,110 sq. ft.1220 Brookstone Crossing, Bogart, GA 30622
MLS# CL348591Listed by: DR HORTON REALTY OF GEORGIA, INC. 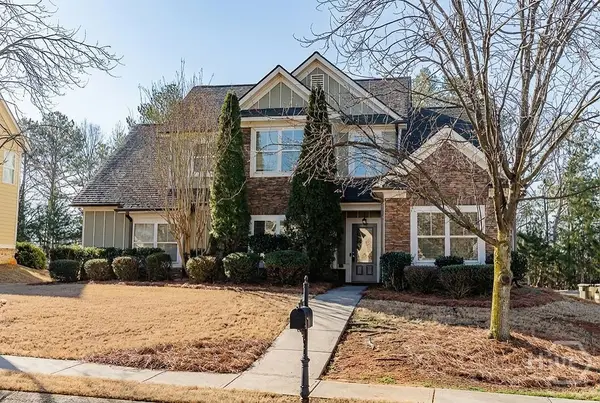 $459,500Pending4 beds 3 baths2,386 sq. ft.
$459,500Pending4 beds 3 baths2,386 sq. ft.1191 Brighton Lane, Bogart, GA 30622
MLS# CL348085Listed by: SOUND REAL ESTATE- New
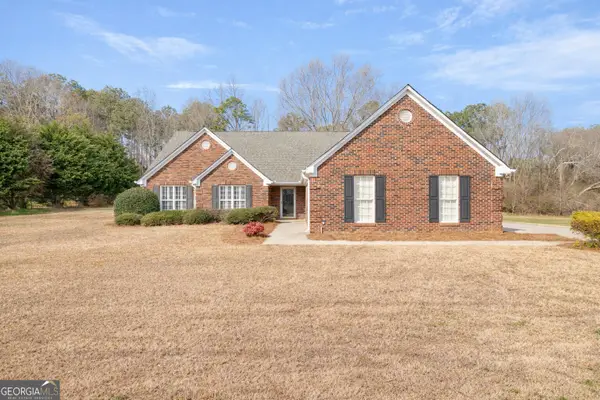 $495,000Active3 beds 2 baths1,863 sq. ft.
$495,000Active3 beds 2 baths1,863 sq. ft.1071 Vanessa Avenue, Bogart, GA 30622
MLS# 10686411Listed by: Cottage Door Realty - Open Sat, 11am to 1pm
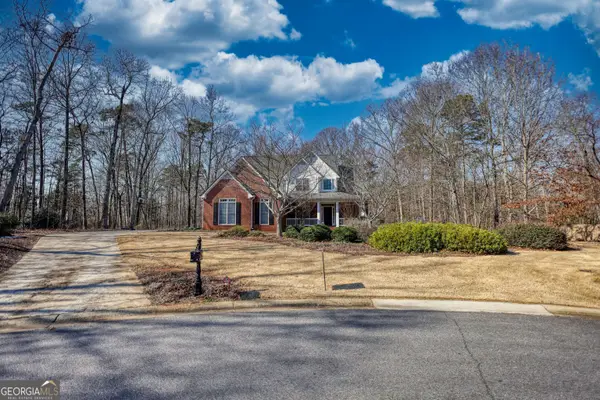 $560,000Active4 beds 4 baths2,649 sq. ft.
$560,000Active4 beds 4 baths2,649 sq. ft.1000 Holcomb Court, Bogart, GA 30622
MLS# 10683121Listed by: Self Property Advisors

