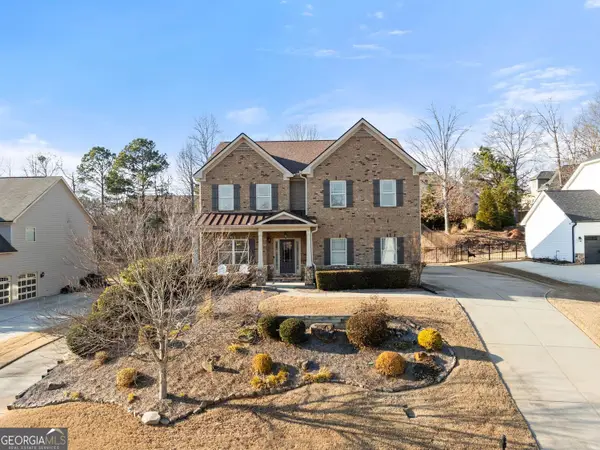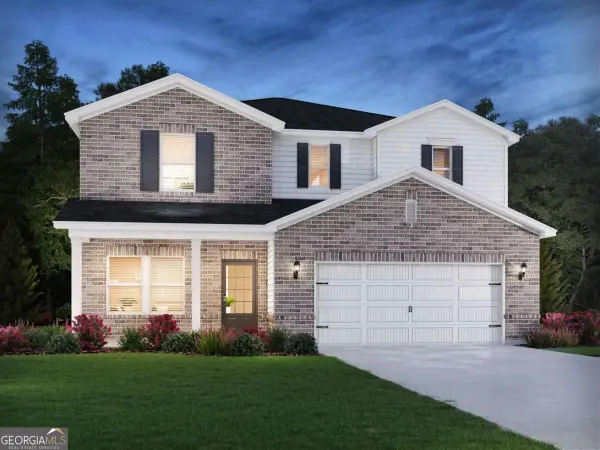1060 Regency Park Drive, Braselton, GA 30517
Local realty services provided by:ERA Towne Square Realty, Inc.
Listed by: simply stephens real estate, anita stephens678-425-1988
Office: keller williams realty atlanta partners
MLS#:7651930
Source:FIRSTMLS
Price summary
- Price:$439,900
- Price per sq. ft.:$126.59
- Monthly HOA dues:$31.25
About this home
Perched among the trees like your own private treehouse, this beautifully maintained ranch home with a finished terrace level blends timeless charm with thoughtful design. Enjoy your morning coffee on the deck surrounded by nature, all with the ease of a low-maintenance backyard.
Inside, the welcoming split-bedroom floorplan begins with a formal dining room featuring crown moulding and a tray ceiling, perfect for hosting gatherings. Hardwood floors span the main level, with new carpet in the bedrooms adding warmth. The living room highlights a tray ceiling, a marble surround wood-burning fireplace, and double doors that open to the back deck, seamlessly blending indoor and outdoor living. Heading to the kitchen, you will find a bayed breakfast room for your more casual dining. The kitchen features a decorative backsplash, a Kitchenaid stainless steel refrigerator, a GE electric oven range, a Bosh dishwasher, a double sink, a pantry closet, recessed lighting, and a smart lazy susan cabinet.
The primary suite is a true retreat overlooking beautiful mature hardwood trees. It features new carpet, a tray ceiling, and an ensuite bath featuring two separate walk-in closets, a double vanity, jetted tub, and a separate shower. A Jack and Jill bath connects two additional bedrooms on the main level, while a half bath is conveniently located off the hallway for guests. To give buyers even more opportunity to personalize, the sellers are offering a $500 flooring allowance toward the bathroom flooring of the buyer’s choice.
The finished basement/terrace level expands the home’s living space with a large recreation room that opens to a covered deck and the private wooded backyard. A dedicated office/bedroom with a closet, a full bath with shower, and an additional oversized bedroom with bay windows and crown moulding — provides flexibility for work, hobbies, or extended family. Two unfinished portions of the basement create endless possibilities, ideal for storage, a home gym, or workshop space.
The exterior was refreshed in 2022 with new siding, a full repaint, and features stone accents, giving the home outstanding curb appeal. That same year, the sellers also installed a new insulated garage door, adding both efficiency and style. Energy efficiency continues inside with an updated HVAC unit on the main level that was replaced in 2017. A two-car side-entry garage leads into a convenient mudroom with laundry and a storage closet, keeping daily living organized and practical.
Outdoor living is equally inviting, with steps leading down to the serene, wooded backyard that ensures both privacy and natural beauty. Homeowners will also enjoy access to desirable HOA amenities, including a pool, tennis courts, playground and community pond. New Cherokee Bluff Schools.
Contact an agent
Home facts
- Year built:2000
- Listing ID #:7651930
- Updated:February 10, 2026 at 08:18 AM
Rooms and interior
- Bedrooms:5
- Total bathrooms:4
- Full bathrooms:3
- Half bathrooms:1
- Living area:3,475 sq. ft.
Heating and cooling
- Cooling:Central Air
- Heating:Central
Structure and exterior
- Roof:Composition, Shingle
- Year built:2000
- Building area:3,475 sq. ft.
- Lot area:0.88 Acres
Schools
- High school:Cherokee Bluff
- Middle school:Cherokee Bluff
- Elementary school:Chestnut Mountain
Utilities
- Water:Public, Water Available
- Sewer:Septic Tank, Sewer Available
Finances and disclosures
- Price:$439,900
- Price per sq. ft.:$126.59
- Tax amount:$4,074 (2024)
New listings near 1060 Regency Park Drive
- New
 $636,000Active5 beds 4 baths3,938 sq. ft.
$636,000Active5 beds 4 baths3,938 sq. ft.2209 Independence Lane, Buford, GA 30519
MLS# 10689426Listed by: eXp Realty - New
 $550,540Active4 beds 3 baths2,412 sq. ft.
$550,540Active4 beds 3 baths2,412 sq. ft.3118 Sweet Red Circle, Braselton, GA 30517
MLS# 10689355Listed by: Meritage Homes of Georgia Inc - New
 $597,640Active5 beds 4 baths2,950 sq. ft.
$597,640Active5 beds 4 baths2,950 sq. ft.3098 Sweet Red Circle, Braselton, GA 30517
MLS# 10689375Listed by: Meritage Homes of Georgia Inc - New
 $605,840Active5 beds 5 baths3,252 sq. ft.
$605,840Active5 beds 5 baths3,252 sq. ft.3079 Sweet Red Circle, Braselton, GA 30517
MLS# 7716315Listed by: MERITAGE HOMES OF GEORGIA REALTY, LLC - New
 $556,040Active4 beds 3 baths2,479 sq. ft.
$556,040Active4 beds 3 baths2,479 sq. ft.3089 Sweet Red Circle, Braselton, GA 30517
MLS# 10688978Listed by: Meritage Homes of Georgia Inc - Open Sat, 12 to 5pmNew
 $555,440Active4 beds 3 baths2,479 sq. ft.
$555,440Active4 beds 3 baths2,479 sq. ft.3109 Sweet Red, Braselton, GA 30517
MLS# 7716318Listed by: MERITAGE HOMES OF GEORGIA REALTY, LLC - New
 $427,990Active4 beds 3 baths2,398 sq. ft.
$427,990Active4 beds 3 baths2,398 sq. ft.88 King Village, Braselton, GA 30517
MLS# 7717200Listed by: D.R. HORTON REALTY OF GEORGIA INC - New
 $560,940Active5 beds 3 baths2,674 sq. ft.
$560,940Active5 beds 3 baths2,674 sq. ft.3119 Sweet Red Circle, Braselton, GA 30517
MLS# 7716319Listed by: MERITAGE HOMES OF GEORGIA REALTY, LLC - New
 $444,990Active5 beds 3 baths2,758 sq. ft.
$444,990Active5 beds 3 baths2,758 sq. ft.64 King Village, Braselton, GA 30517
MLS# 7717155Listed by: D.R. HORTON REALTY OF GEORGIA INC - New
 $519,000Active3 beds 3 baths1,870 sq. ft.
$519,000Active3 beds 3 baths1,870 sq. ft.287 Orchid Street, Braselton, GA 30517
MLS# 10687347Listed by: Peggy Slappey Properties

