2214 Grape Vine Way, Braselton, GA 30517
Local realty services provided by:ERA Towne Square Realty, Inc.
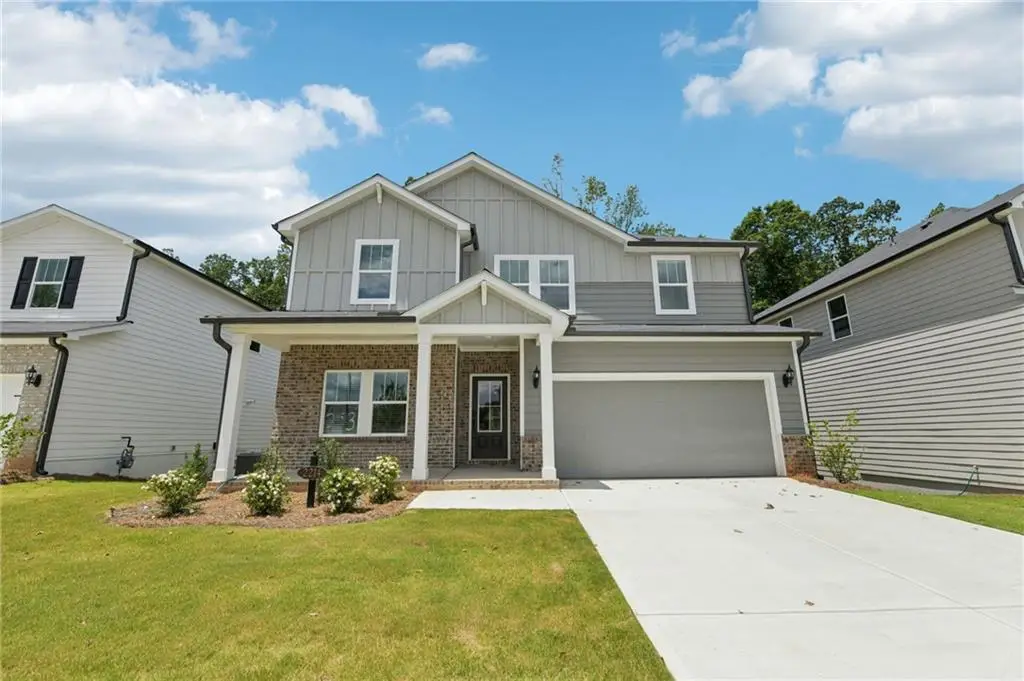
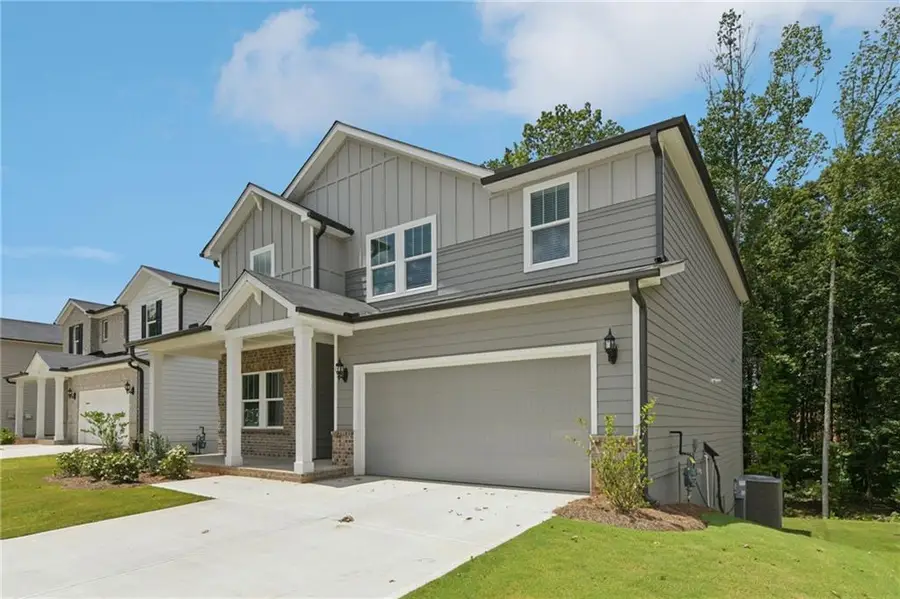

2214 Grape Vine Way,Braselton, GA 30517
$596,980
- 5 Beds
- 3 Baths
- 2,674 sq. ft.
- Single family
- Active
Listed by:adam cordercontact.atlanta@meritagehomes.com
Office:meritage homes of georgia realty, llc.
MLS#:7616878
Source:FIRSTMLS
Price summary
- Price:$596,980
- Price per sq. ft.:$223.25
- Monthly HOA dues:$150
About this home
Brand new, energy-efficient home available NOW! Sip your coffee from the Chatham’s charming back patio. Inside, versatile flex spaces allow you to customize the main level to fit your needs. The impressive primary suite boasts dual sinks and a large walk-in closet. Explore the charm of Braselton at our newest community, Vines at Mill Creek. The community features a variety of single-family homes and a community cabana, a refreshing pool, and a fun-filled playground. Enjoy the changing season at nearby Chateau Elan with a round of golf, a sunset dinner, and end the night with a massage at the spa. Get your steps in at Braselton Town Green where events, farmers markets, and festivals often take place. Each of our homes is built with innovative, energy-efficient features designed to help you enjoy more savings, better health, real comfort and peace of mind.
Contact an agent
Home facts
- Year built:2025
- Listing Id #:7616878
- Updated:August 03, 2025 at 01:22 PM
Rooms and interior
- Bedrooms:5
- Total bathrooms:3
- Full bathrooms:3
- Living area:2,674 sq. ft.
Heating and cooling
- Cooling:Central Air, Zoned
- Heating:Central, Electric, Zoned
Structure and exterior
- Roof:Composition
- Year built:2025
- Building area:2,674 sq. ft.
- Lot area:0.16 Acres
Schools
- High school:Mill Creek
- Middle school:Osborne
- Elementary school:Duncan Creek
Utilities
- Water:Public, Water Available
- Sewer:Public Sewer, Sewer Available
Finances and disclosures
- Price:$596,980
- Price per sq. ft.:$223.25
- Tax amount:$1 (2025)
New listings near 2214 Grape Vine Way
- New
 $650,000Active6 beds 4 baths3,744 sq. ft.
$650,000Active6 beds 4 baths3,744 sq. ft.914 Rainsong Court, Braselton, GA 30517
MLS# 7632468Listed by: OTENTIC PROPERTIES REALTY, LLC - New
 $849,900Active3 beds 4 baths3,800 sq. ft.
$849,900Active3 beds 4 baths3,800 sq. ft.5704 Miravista Way, Hoschton, GA 30548
MLS# 7632375Listed by: VIRTUAL PROPERTIES REALTY.COM - New
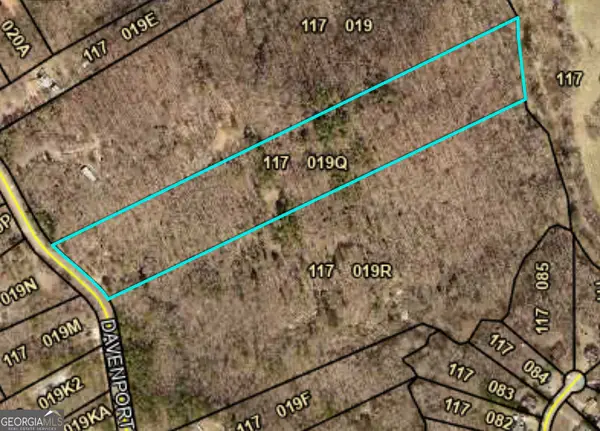 $1,300,000Active-- beds -- baths
$1,300,000Active-- beds -- baths0 Davenport Road, Braselton, GA 30517
MLS# 10583908Listed by: Willow Bend Properties - New
 $715,000Active5 beds 4 baths3,608 sq. ft.
$715,000Active5 beds 4 baths3,608 sq. ft.5841 Choctaw Lane, Braselton, GA 30517
MLS# 7626895Listed by: KELLY O'KELLEY RE CONSULTANTS - New
 $1,185,000Active5 beds 4 baths5,729 sq. ft.
$1,185,000Active5 beds 4 baths5,729 sq. ft.2230 Fleurie Lane, Braselton, GA 30517
MLS# 7630265Listed by: BERKSHIRE HATHAWAY HOMESERVICES GEORGIA PROPERTIES - New
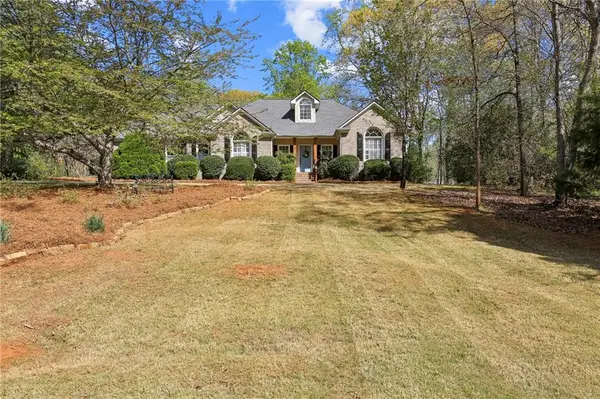 $495,000Active4 beds 3 baths3,404 sq. ft.
$495,000Active4 beds 3 baths3,404 sq. ft.1104 Overland Park Drive, Braselton, GA 30517
MLS# 7631057Listed by: THE REAL ESTATE GROUP OF GEORGIA - New
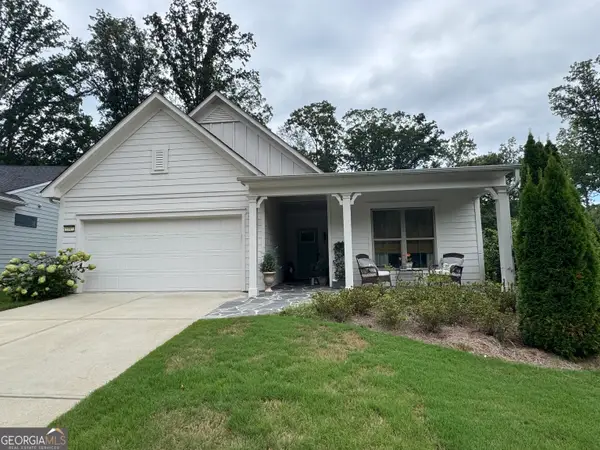 $659,900Active2 beds 2 baths2,000 sq. ft.
$659,900Active2 beds 2 baths2,000 sq. ft.5947 Maple Bluff Way, Hoschton, GA 30548
MLS# 10582296Listed by: The Newman Group - New
 $1,195,000Active5 beds 5 baths5,466 sq. ft.
$1,195,000Active5 beds 5 baths5,466 sq. ft.5861 Yoshino Cherry Lane, Braselton, GA 30517
MLS# 7630514Listed by: RE/MAX LEGENDS - New
 $1,400,000Active6 beds 5 baths5,351 sq. ft.
$1,400,000Active6 beds 5 baths5,351 sq. ft.2164 Northern Oak Drive, Braselton, GA 30517
MLS# 7629669Listed by: OTENTIC PROPERTIES REALTY, LLC - New
 $675,000Active4 beds 4 baths5,303 sq. ft.
$675,000Active4 beds 4 baths5,303 sq. ft.1971 Burgundy Drive, Braselton, GA 30517
MLS# 7628420Listed by: VIRTUAL PROPERTIES REALTY.COM
