2279 Weeping Oak Drive, Braselton, GA 30517
Local realty services provided by:ERA Towne Square Realty, Inc.

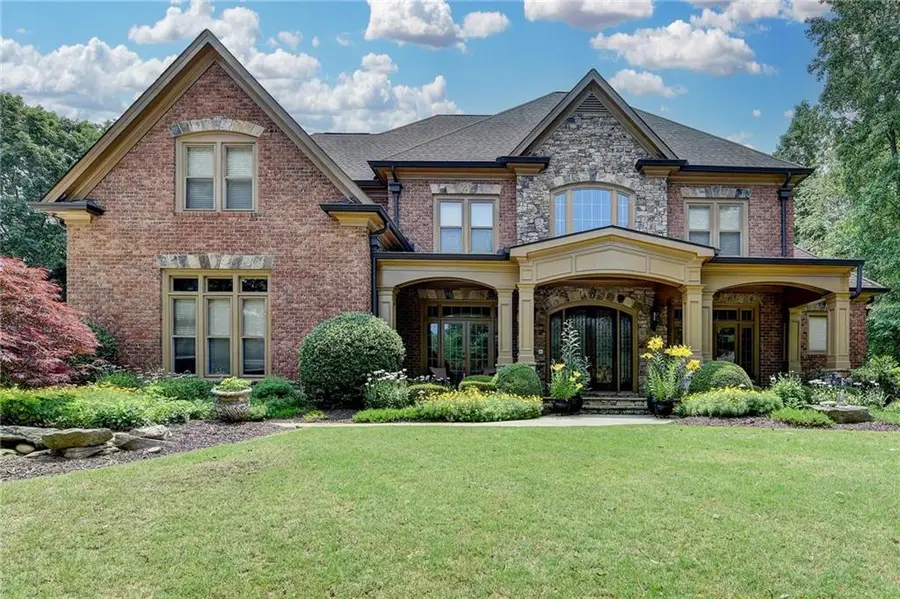
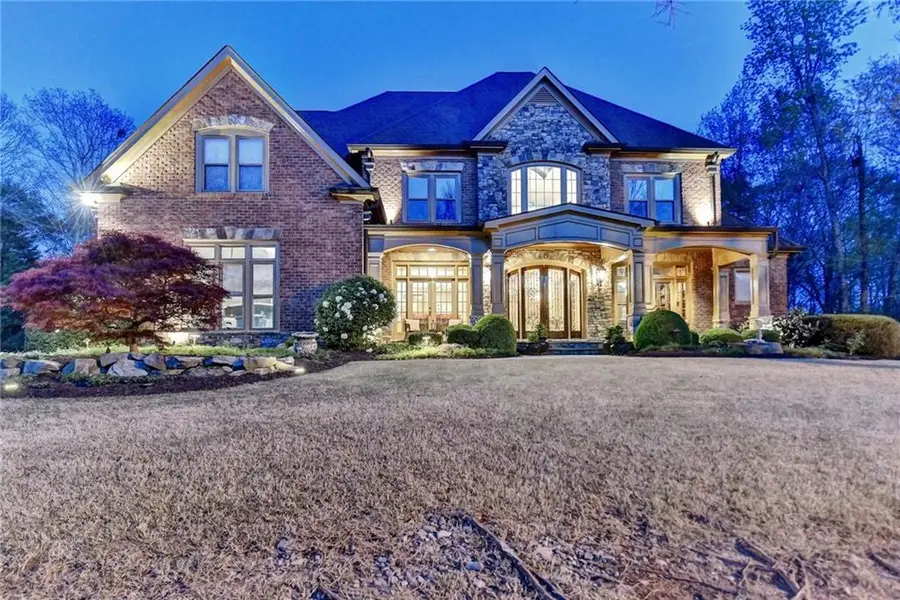
2279 Weeping Oak Drive,Braselton, GA 30517
$1,800,000
- 5 Beds
- 7 Baths
- 7,300 sq. ft.
- Single family
- Active
Listed by:lori l hollifield
Office:chapman hall professionals realty, llc.
MLS#:7591097
Source:FIRSTMLS
Price summary
- Price:$1,800,000
- Price per sq. ft.:$246.58
- Monthly HOA dues:$183.33
About this home
Price Reduction! Luxurious Estate within the gates of prestigious Chateau Elan! Move-in ready masterpiece sits on a private cul-de-sac lot across the street from the largest greenspace/parks in Chateau Elan. Enter this home through the magnificent mahogany doors which stand as a statement piece exuding warmth and sophistication from the moment you approach the home. The main floor features a custom home office, crafted with top-tier materials, the space boasts rich wood paneling and built-in book shelving. This Chef-inspired kitchen is a culinary dream including Viking, Wolfe & Subzero appliances, gorgeous wood beam ceilings and stone countertops. Incredible outdoor living area with a built-in grill and fireplace or sit on your 2nd covered porch perfect in the wintertime to enjoy a cup of coffee while overlooking the 16th hole on the Woodlands golf course. The master suite is a private retreat, with an oversized bedroom featuring expansive windows, and custom closets. The spa-like bathroom features a jacuzzi tub, double vanities. The entire home is equipped with copper plumbing, ensuring longevity and the highest quality in water delivery. The great room's soaring ceiling creates a dramatic sense of height in the great room with floor-to-ceiling windows overlooking the grounds.
The terrace level features top of the line beautiful wide engineered hardwoods throughout. The fireplace mantel and doorframes are made with custom wide beams and the game room features an accent wall with hand-painted wood. This level could be treated as an in-law suite with a full kitchen, leather granite countertops, custom wet bar, fitness room, media room, bedroom and full bath with steam shower.
Walk out to an expansive cobblestone patio perfect for entertaining large crowds.
COME AND ENJOY THE CHATEAU LIFE IN GEORGIA! GATED GOLF COURSE COMMUNITY , SWIM/TENNIS/PICKLEBALL/FITNESS FACILITIES, GOLF CART FRIENDLY TO THE LOCAL COMMUNITY AND ADJACENT TO THE CHATEAU ELAN WINERY, SPA AND RESORT!
*Proof of funds/pre-qual letter required prior to any showings being approved*
Contact an agent
Home facts
- Year built:2007
- Listing Id #:7591097
- Updated:August 03, 2025 at 01:22 PM
Rooms and interior
- Bedrooms:5
- Total bathrooms:7
- Full bathrooms:5
- Half bathrooms:2
- Living area:7,300 sq. ft.
Heating and cooling
- Cooling:Ceiling Fan(s), Zoned
- Heating:Forced Air, Heat Pump, Natural Gas, Zoned
Structure and exterior
- Roof:Composition
- Year built:2007
- Building area:7,300 sq. ft.
- Lot area:0.82 Acres
Schools
- High school:Mill Creek
- Middle school:Osborne
- Elementary school:Duncan Creek
Utilities
- Water:Public, Water Available
- Sewer:Public Sewer, Sewer Available
Finances and disclosures
- Price:$1,800,000
- Price per sq. ft.:$246.58
- Tax amount:$13,990 (2023)
New listings near 2279 Weeping Oak Drive
- New
 $650,000Active6 beds 4 baths3,744 sq. ft.
$650,000Active6 beds 4 baths3,744 sq. ft.914 Rainsong Court, Braselton, GA 30517
MLS# 7632468Listed by: OTENTIC PROPERTIES REALTY, LLC - New
 $849,900Active3 beds 4 baths3,800 sq. ft.
$849,900Active3 beds 4 baths3,800 sq. ft.5704 Miravista Way, Hoschton, GA 30548
MLS# 7632375Listed by: VIRTUAL PROPERTIES REALTY.COM - New
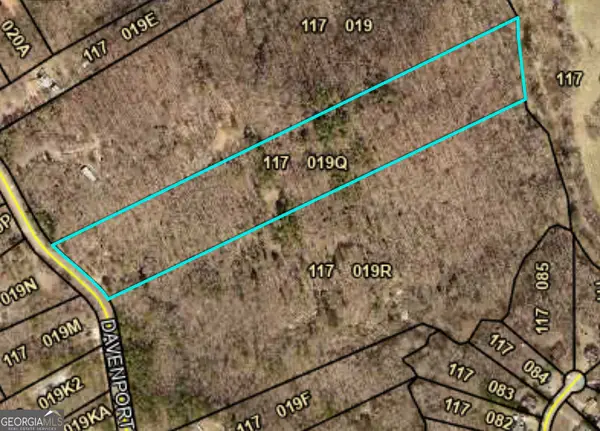 $1,300,000Active-- beds -- baths
$1,300,000Active-- beds -- baths0 Davenport Road, Braselton, GA 30517
MLS# 10583908Listed by: Willow Bend Properties - New
 $715,000Active5 beds 4 baths3,608 sq. ft.
$715,000Active5 beds 4 baths3,608 sq. ft.5841 Choctaw Lane, Braselton, GA 30517
MLS# 7626895Listed by: KELLY O'KELLEY RE CONSULTANTS - New
 $1,185,000Active5 beds 4 baths5,729 sq. ft.
$1,185,000Active5 beds 4 baths5,729 sq. ft.2230 Fleurie Lane, Braselton, GA 30517
MLS# 7630265Listed by: BERKSHIRE HATHAWAY HOMESERVICES GEORGIA PROPERTIES - New
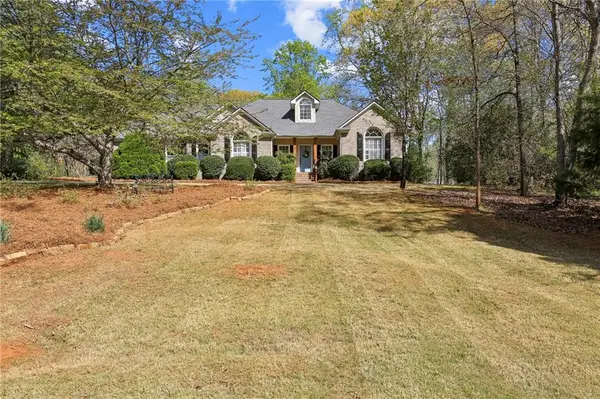 $495,000Active4 beds 3 baths3,404 sq. ft.
$495,000Active4 beds 3 baths3,404 sq. ft.1104 Overland Park Drive, Braselton, GA 30517
MLS# 7631057Listed by: THE REAL ESTATE GROUP OF GEORGIA - New
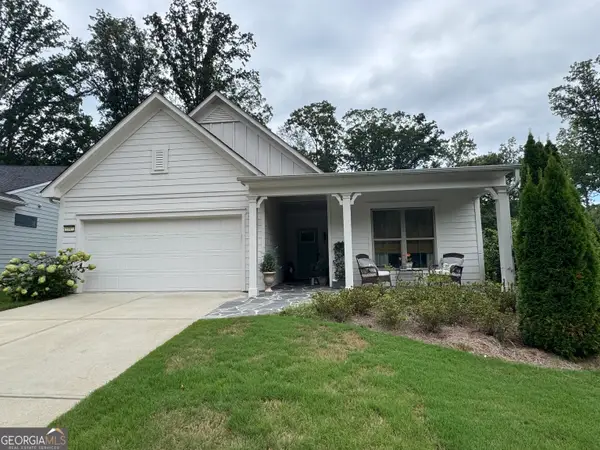 $659,900Active2 beds 2 baths2,000 sq. ft.
$659,900Active2 beds 2 baths2,000 sq. ft.5947 Maple Bluff Way, Hoschton, GA 30548
MLS# 10582296Listed by: The Newman Group - New
 $1,195,000Active5 beds 5 baths5,466 sq. ft.
$1,195,000Active5 beds 5 baths5,466 sq. ft.5861 Yoshino Cherry Lane, Braselton, GA 30517
MLS# 7630514Listed by: RE/MAX LEGENDS - New
 $1,400,000Active6 beds 5 baths5,351 sq. ft.
$1,400,000Active6 beds 5 baths5,351 sq. ft.2164 Northern Oak Drive, Braselton, GA 30517
MLS# 7629669Listed by: OTENTIC PROPERTIES REALTY, LLC - New
 $675,000Active4 beds 4 baths5,303 sq. ft.
$675,000Active4 beds 4 baths5,303 sq. ft.1971 Burgundy Drive, Braselton, GA 30517
MLS# 7628420Listed by: VIRTUAL PROPERTIES REALTY.COM
