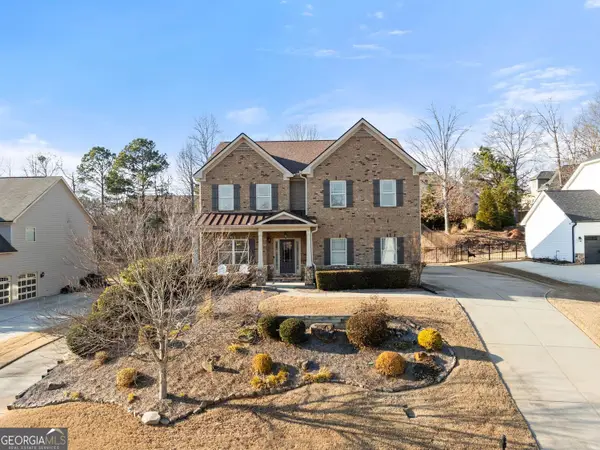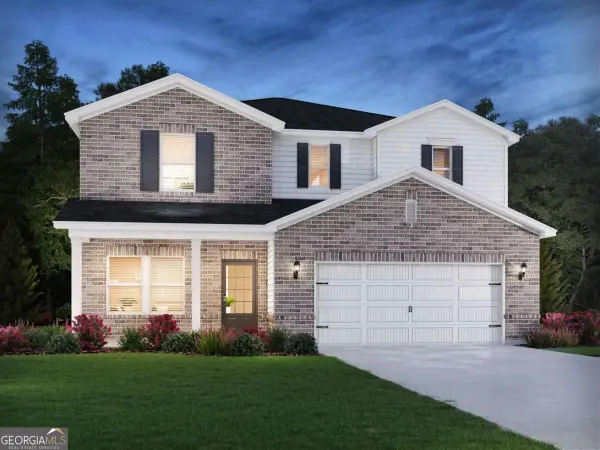2479 Autumn Maple Drive, Braselton, GA 30517
Local realty services provided by:ERA Towne Square Realty, Inc.
2479 Autumn Maple Drive,Braselton, GA 30517
$1,249,800
- 5 Beds
- 6 Baths
- 6,453 sq. ft.
- Single family
- Active
Listed by: suzanne burgner, lori cable
Office: chateau elan realty
MLS#:7327239
Source:FIRSTMLS
Price summary
- Price:$1,249,800
- Price per sq. ft.:$193.68
- Monthly HOA dues:$183.33
About this home
Much sought after RANCH home with newly completed basement! Charming New England/Cape Cod elevation with a two year old roof, stone and concrete composite shake exterior and WALK OUT MAIN LEVEL. Whole home interior repainted just a few years ago. Many additional updates have been done in this one- owner home. Enter the light filled home off of the covered front porch and step into the Foyer with a barrel vaulted ceiling with soaring ceilings and two story windows in the Great Room ahead. On one side there is an oversized, open Dining Room with a ledger stone accent wall and on the other side is a vaulted ceiling Study/Office with french doors. The Kitchen has refinished, on trend white cabinets, a Sub zero refrigerator, a new dishwasher and updated light fixtures with a Breakfast Nook with custom high ceiling with beautiful trim. Enjoy family time or entertaining guests in front of one of the three fireplaces in a second gathering place-the Keeping Room- off of the Kitchen. Once again there are soaring ceilings and great light with built-in cabinets and another tile accent wall. Enjoy a morning cup of coffee or an afternoon glass of wine on the very private walk out stone patio. The Primary Suite on the main has a fireplace, outdoor access to the patio and a custom walk-in closet with neutral colors and updated tile accents and light fixtures. Two additional Bedrooms with a double vanity, shared Bath and seperate toilet and tub/shower are perfect for aging parents or children still at home. Laundry Room and Powder room on the main level round out the first floor. Upstairs there is a private over-sized fourth Bedroom, enormous Bonus Area and Bathroom. Hardwood floors THROUGHOUT the main level and upstairs space. Updated light fixtures and tile accents throughout the home. Incredible Terrace Level finished in December of 2021. Almost double your square footage with a BREATHTAKING space that can be used as a fully functioning living space for a multi-generational family in the terrace level. Exceptional custom oak floating cabinetry in the Media Room, 2 FULL baths, and Kitchen/Bar areas. There is a FULL kitchen with two beverage fridges, a stove, oven, microwave, icemaker and bar seating. There is a seperate exterior entrance that leads into an ensuite Bedroom/Sitting Room/Full Bath with walk in shower and walk in closet. Custom oak barn doors can be closed to keep this space private from the rest of the basement or opened to have the space feel connected. There is a second full Bath with walk in shower, Game Room, Media Room, Dining Room, Work-Out Room, Living Room with spectacular stone wall and linear Fireplace and additional storage space as well. No expense was spared in this space and it shows like a magazine. This incredible finished terrace level is in immaculate condition with very little wear. The fenced in main level back yard has mature landscaping, and terraced areas with stone steps and hardscaping. The back patio is very private, nestled in between the Family Room and Master Bedroom. This home offers an optional Sports Club Membership-a benefit for a family who may not want to join the Sports Club. The listing agent can provide details for the non-mandatory club membership options.
Contact an agent
Home facts
- Year built:2001
- Listing ID #:7327239
- Updated:February 21, 2024 at 12:12 PM
Rooms and interior
- Bedrooms:5
- Total bathrooms:6
- Full bathrooms:5
- Half bathrooms:1
- Living area:6,453 sq. ft.
Heating and cooling
- Cooling:Ceiling Fan(s), Central Air, Zoned
- Heating:Central, Zoned
Structure and exterior
- Roof:Composition, Shingle
- Year built:2001
- Building area:6,453 sq. ft.
- Lot area:0.57 Acres
Schools
- High school:Mill Creek
- Middle school:Osborne
- Elementary school:Duncan Creek
Utilities
- Water:Public, Water Available
- Sewer:Public Sewer, Sewer Available
Finances and disclosures
- Price:$1,249,800
- Price per sq. ft.:$193.68
- Tax amount:$8,693 (2023)
New listings near 2479 Autumn Maple Drive
- New
 $636,000Active5 beds 4 baths3,938 sq. ft.
$636,000Active5 beds 4 baths3,938 sq. ft.2209 Independence Lane, Buford, GA 30519
MLS# 10689426Listed by: eXp Realty - New
 $550,540Active4 beds 3 baths2,412 sq. ft.
$550,540Active4 beds 3 baths2,412 sq. ft.3118 Sweet Red Circle, Braselton, GA 30517
MLS# 10689355Listed by: Meritage Homes of Georgia Inc - New
 $597,640Active5 beds 4 baths2,950 sq. ft.
$597,640Active5 beds 4 baths2,950 sq. ft.3098 Sweet Red Circle, Braselton, GA 30517
MLS# 10689375Listed by: Meritage Homes of Georgia Inc - New
 $605,840Active5 beds 5 baths3,252 sq. ft.
$605,840Active5 beds 5 baths3,252 sq. ft.3079 Sweet Red Circle, Braselton, GA 30517
MLS# 7716315Listed by: MERITAGE HOMES OF GEORGIA REALTY, LLC - New
 $556,040Active4 beds 3 baths2,479 sq. ft.
$556,040Active4 beds 3 baths2,479 sq. ft.3089 Sweet Red Circle, Braselton, GA 30517
MLS# 10688978Listed by: Meritage Homes of Georgia Inc - Open Sat, 12 to 5pmNew
 $555,440Active4 beds 3 baths2,479 sq. ft.
$555,440Active4 beds 3 baths2,479 sq. ft.3109 Sweet Red, Braselton, GA 30517
MLS# 7716318Listed by: MERITAGE HOMES OF GEORGIA REALTY, LLC - New
 $427,990Active4 beds 3 baths2,398 sq. ft.
$427,990Active4 beds 3 baths2,398 sq. ft.88 King Village, Braselton, GA 30517
MLS# 7717200Listed by: D.R. HORTON REALTY OF GEORGIA INC - New
 $560,940Active5 beds 3 baths2,674 sq. ft.
$560,940Active5 beds 3 baths2,674 sq. ft.3119 Sweet Red Circle, Braselton, GA 30517
MLS# 7716319Listed by: MERITAGE HOMES OF GEORGIA REALTY, LLC - New
 $444,990Active5 beds 3 baths2,758 sq. ft.
$444,990Active5 beds 3 baths2,758 sq. ft.64 King Village, Braselton, GA 30517
MLS# 7717155Listed by: D.R. HORTON REALTY OF GEORGIA INC - New
 $519,000Active3 beds 3 baths1,870 sq. ft.
$519,000Active3 beds 3 baths1,870 sq. ft.287 Orchid Street, Braselton, GA 30517
MLS# 10687347Listed by: Peggy Slappey Properties

