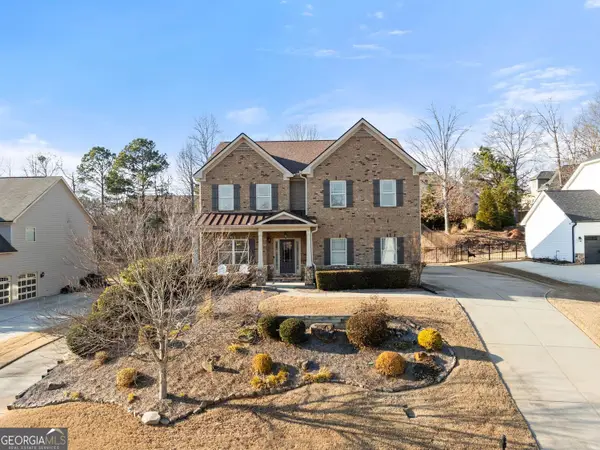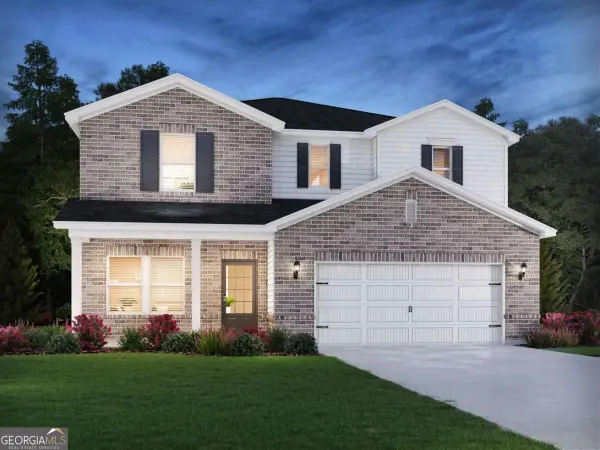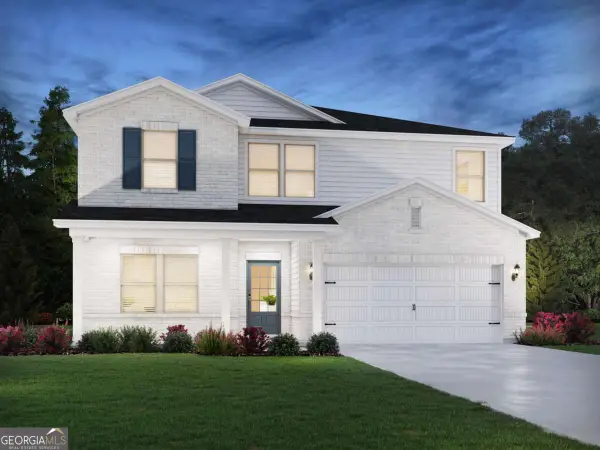2721 Bald Cyress Drive, Braselton, GA 30517
Local realty services provided by:ERA Sunrise Realty
2721 Bald Cyress Drive,Braselton, GA 30517
$370,000
- 3 Beds
- 3 Baths
- 1,756 sq. ft.
- Single family
- Active
Listed by: kim finley
Office: keller williams rlty atl. part
MLS#:10613196
Source:METROMLS
Price summary
- Price:$370,000
- Price per sq. ft.:$210.71
- Monthly HOA dues:$47.08
About this home
WELCOME HOME to a cute craftsman style, light filled home in the sought-after Mulberry Park community. This home features a semi-open floor plan. The kitchen has white cabinets, a pantry and is open to the family room. The large separate dining room is next to the foyer. Three generously sized bedrooms are located on the second floor. The primary ensuite has a garden tub, a separate shower, and a walk-in closet. The laundry is conveniently located on the second floor and features a barn door entry. Freshly painted walls, trim and ceilings-2025. New LVP flooring on the main level. New water heater-2023. New HVAC(Both units)-2023. The large back yard patio is great for grilling and entertaining. Wonderful neighborhood amenities include a massive swimming pool, playground, fitness center, pickleball courts, tennis courts, basketball court and walking trails. The community is conveniently located in the heart of golf cart friendly Braselton and close to shopping and restaurants. Just minutes away from NE GA Medical Center and Chateau Elan. Easy access to I-85 and I-985.
Contact an agent
Home facts
- Year built:2003
- Listing ID #:10613196
- Updated:February 13, 2026 at 11:54 AM
Rooms and interior
- Bedrooms:3
- Total bathrooms:3
- Full bathrooms:2
- Half bathrooms:1
- Living area:1,756 sq. ft.
Heating and cooling
- Cooling:Ceiling Fan(s), Central Air, Electric
- Heating:Electric
Structure and exterior
- Year built:2003
- Building area:1,756 sq. ft.
Schools
- High school:Cherokee Bluff
- Middle school:Cherokee Bluff
- Elementary school:Chestnut Mountain
Utilities
- Water:Public, Water Available
- Sewer:Public Sewer, Sewer Connected
Finances and disclosures
- Price:$370,000
- Price per sq. ft.:$210.71
- Tax amount:$3,437 (2024)
New listings near 2721 Bald Cyress Drive
- New
 $636,000Active5 beds 4 baths3,938 sq. ft.
$636,000Active5 beds 4 baths3,938 sq. ft.2209 Independence Lane, Buford, GA 30519
MLS# 10689426Listed by: eXp Realty - New
 $550,540Active4 beds 3 baths2,412 sq. ft.
$550,540Active4 beds 3 baths2,412 sq. ft.3118 Sweet Red Circle, Braselton, GA 30517
MLS# 10689355Listed by: Meritage Homes of Georgia Inc - New
 $597,640Active5 beds 4 baths2,950 sq. ft.
$597,640Active5 beds 4 baths2,950 sq. ft.3098 Sweet Red Circle, Braselton, GA 30517
MLS# 10689375Listed by: Meritage Homes of Georgia Inc - New
 $605,840Active5 beds 5 baths3,252 sq. ft.
$605,840Active5 beds 5 baths3,252 sq. ft.3079 Sweet Red Circle, Braselton, GA 30517
MLS# 7716315Listed by: MERITAGE HOMES OF GEORGIA REALTY, LLC - New
 $556,040Active4 beds 3 baths2,479 sq. ft.
$556,040Active4 beds 3 baths2,479 sq. ft.3089 Sweet Red Circle, Braselton, GA 30517
MLS# 10688978Listed by: Meritage Homes of Georgia Inc - New
 $555,440Active4 beds 3 baths2,479 sq. ft.
$555,440Active4 beds 3 baths2,479 sq. ft.3109 Sweet Red, Braselton, GA 30517
MLS# 10688910Listed by: Meritage Homes of Georgia Inc - New
 $560,940Active5 beds 3 baths2,674 sq. ft.
$560,940Active5 beds 3 baths2,674 sq. ft.3119 Sweet Red Circle, Braselton, GA 30517
MLS# 10688756Listed by: Meritage Homes of Georgia Inc - New
 $427,990Active4 beds 3 baths2,398 sq. ft.
$427,990Active4 beds 3 baths2,398 sq. ft.88 King Village, Braselton, GA 30517
MLS# 10688705Listed by: D.R. Horton Realty of Georgia, Inc. - New
 $444,990Active5 beds 3 baths2,758 sq. ft.
$444,990Active5 beds 3 baths2,758 sq. ft.64 King Village, Braselton, GA 30517
MLS# 10688639Listed by: D.R. Horton Realty of Georgia, Inc. - New
 $519,000Active3 beds 3 baths1,870 sq. ft.
$519,000Active3 beds 3 baths1,870 sq. ft.287 Orchid Street, Braselton, GA 30517
MLS# 10687347Listed by: Peggy Slappey Properties

