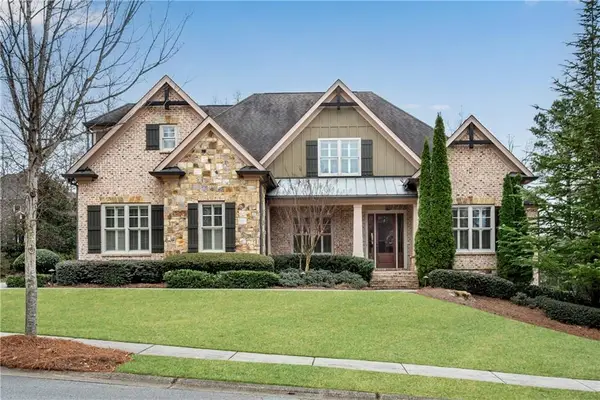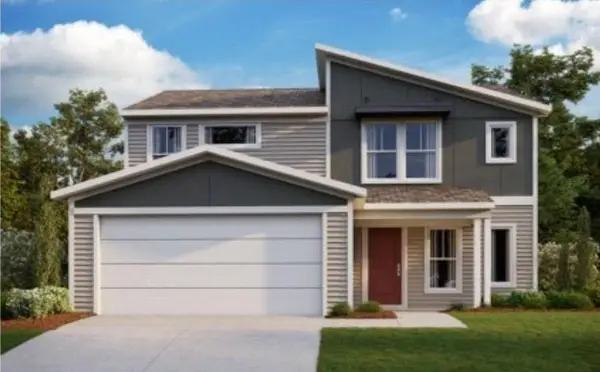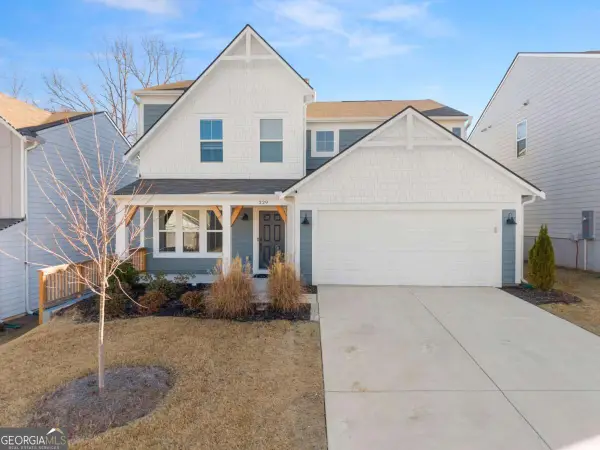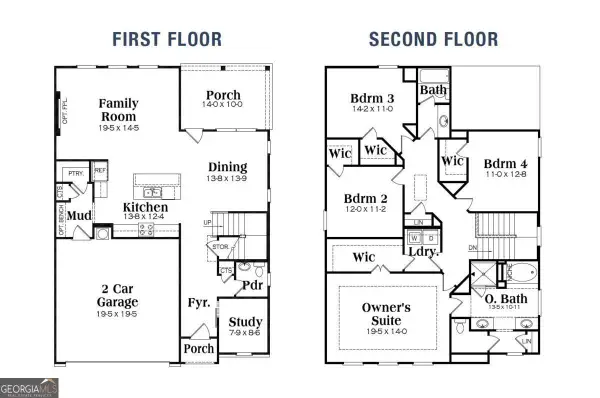5317 Legends Drive, Braselton, GA 30517
Local realty services provided by:ERA Sunrise Realty
5317 Legends Drive,Braselton, GA 30517
$1,688,000
- 4 Beds
- 5 Baths
- - sq. ft.
- Single family
- Pending
Listed by: real estate by mimi, olivier damagnez
Office: pend realty, llc.
MLS#:7680915
Source:FIRSTMLS
Price summary
- Price:$1,688,000
About this home
WELCOME HOME TO THIS COMPLETELY RENOVATED HOME IN THE LEGENDS OF CHATEAU ELAN. ONE OF THE MOST SOUGHT AFTER GOLF AND DOUBLE GATED COMMUNITIES. ONE OF A KIND. THIS ENTIRE HOME HAS BEEN RENOVATED INCLUDING THE POOL AND TURF BACKYARD. FLOORS ARE OAK WITH WHITE STAIN THAT ARE IN METICULOUS CONDITION. ONE OF A KIND SHOWPLACE ON THE 8TH GREEN OF THE LEGENDS GOLF COURSE.THIS INSPIRED MASTERPIECE HAS BEEN RENOVATED WITH NO DETAIL SPARED. STEP INSIDE TO A GRAND OPEN LAYOUT FLOODED WITH NATURAL LIGHT, THE ELEGANT WALLS OF WINDOWS AND SOARING CEILINGS MAKE EVERY SPEACE FEEL BRIGHT, AIRY AND MAGAZINE-WORTHY.SOLID OAK HARWOODS WITH WHITE STAIN FINISH AND DESIGNER FINISHED FLOW THROUGH OUT CREATING A PERFECT BELEND OF MODERN LUXURY AND TIMELESS ELEGANCE.THE CHEF KITCHEN FEATURES TOP OF THE LINE APPLIANCES, WINE COOLERS, BEVERAGE COOLER, ICE MAKER, SECOND SINK, WET BAR AND WALK IN PANTRY WITH AMPLE CABINETS AND STORAGE SPACE. THE KITCHEN ALSO INCLUDES HUGE ISLAND, KEEPING ROOM AND BREAKFAST AREA. THE PRIMARY SUITE HAS PERFECT VIEW OF POOL AND GOLF COURSE WITH ACCESS TO HUGE PORCH. ELEGANT BATH WITH DOUBLE VANITIES, A 5 STAR BATH WITH SOAKING TUB, RAINFALL SHOWER HEADS, MARBLE FLOOR AND WALK IN CUSTOM CLOSET. THE MAIN LEVEL IS OPEN AND HAS A GREAT FLOW INCLUDING DINING AREA, FAMILY ROOM AND OFFICE AREA. THE UPSTAIRS INCLUDES 2 ADDITIONAL OVERSIZED SUITES WITH FULL BATHS. THE FINISHED TERRACE LEVEL IS PERFECT FOR ENTERTAINING WITH PATIO AND ACCESS TO POOL AREA, STORAGE GALORE, GYM AREA, BEDROOM/MEDIA ROOM WITH STEAM SHOWER AND BAR AREA. OUTSIDE IS LIKE A PRIVATE RESORT WITH SALT WATER POOL, SUN SHELF AND WATERFALL FEATURE AND LUXURY DESIGNER TURF.THE BEST VIEW IN THE LEGENDS AT CHATEAU ELAN. COME LIVE WHERE OTHERS VACATION IN THE GATED PRESTIGIOUS CHATEAU ELAN. DEEDED MEMBERSHIP. APPRAISED VALUE 1.9 MILLION.
Contact an agent
Home facts
- Year built:1996
- Listing ID #:7680915
- Updated:December 29, 2025 at 03:58 PM
Rooms and interior
- Bedrooms:4
- Total bathrooms:5
- Full bathrooms:4
- Half bathrooms:1
Heating and cooling
- Cooling:Ceiling Fan(s), Central Air
- Heating:Forced Air
Structure and exterior
- Roof:Composition
- Year built:1996
- Lot area:1.37 Acres
Schools
- High school:Mill Creek
- Middle school:Osborne
- Elementary school:Duncan Creek
Utilities
- Water:Public
- Sewer:Septic Tank
Finances and disclosures
- Price:$1,688,000
- Tax amount:$13,619 (2024)
New listings near 5317 Legends Drive
- New
 $1,200,000Active5 beds 5 baths5,764 sq. ft.
$1,200,000Active5 beds 5 baths5,764 sq. ft.2217 Crimson King Drive, Braselton, GA 30517
MLS# 7691901Listed by: RE/MAX LEGENDS - New
 $439,000Active3 beds 3 baths2,423 sq. ft.
$439,000Active3 beds 3 baths2,423 sq. ft.3244 Hawthorne Path, Braselton, GA 30517
MLS# 10661531Listed by: Century 21 Results - New
 $409,990Active3 beds 3 baths1,842 sq. ft.
$409,990Active3 beds 3 baths1,842 sq. ft.61 Cava Terrace, Braselton, GA 30517
MLS# 7695537Listed by: HMS REAL ESTATE LLC - New
 $734,900Active5 beds 4 baths3,608 sq. ft.
$734,900Active5 beds 4 baths3,608 sq. ft.5841 Choctaw Lane, Braselton, GA 30517
MLS# 10661040Listed by: Kelly O'Kelley RE Consultants - New
 $449,900Active5 beds 4 baths4,155 sq. ft.
$449,900Active5 beds 4 baths4,155 sq. ft.6205 Mulberry Park Drive, Braselton, GA 30517
MLS# 10660687Listed by: Gemba Real Estate - New
 $429,000Active4 beds 3 baths
$429,000Active4 beds 3 baths329 Traminer Way, Braselton, GA 30517
MLS# 10660427Listed by: Keller Williams Rlty Atl.Partn - New
 $519,900Active4 beds 3 baths2,402 sq. ft.
$519,900Active4 beds 3 baths2,402 sq. ft.3432 Adler Trail, Buford, GA 30519
MLS# 10660428Listed by: Slate Group Realty LLC - New
 $499,000Active5 beds 3 baths2,704 sq. ft.
$499,000Active5 beds 3 baths2,704 sq. ft.221 Franklin Street, Braselton, GA 30517
MLS# 10660284Listed by: Orchard Brokerage, LLC - New
 $525,000Active4 beds 4 baths3,742 sq. ft.
$525,000Active4 beds 4 baths3,742 sq. ft.5766 Rivermoore Drive, Braselton, GA 30517
MLS# 10659941Listed by: BHGRE Metro Brokers - New
 $469,950Active4 beds 3 baths2,441 sq. ft.
$469,950Active4 beds 3 baths2,441 sq. ft.1377 Liberty Park Drive, Braselton, GA 30517
MLS# 7694179Listed by: VIRTUAL PROPERTIES REALTY. BIZ
