5634 Autumn Flame Drive, Braselton, GA 30517
Local realty services provided by:ERA Hirsch Real Estate Team
5634 Autumn Flame Drive,Braselton, GA 30517
$1,050,000
- 4 Beds
- 5 Baths
- 3,250 sq. ft.
- Single family
- Active
Listed by: karen tatro, parker tatro
Office: coldwell banker realty
MLS#:10651365
Source:METROMLS
Price summary
- Price:$1,050,000
- Price per sq. ft.:$323.08
About this home
**Enjoy the Chateau Elan Lifestyle** in this easy-living ranch home with an inviting saltwater pool, spa, and covered entertaining space just steps from the main level. Newly planted landscape buffer will grow fast to give even more privacy while enjoying the outdoor space. The curb appeal alone will capture your attention-modern cottage charm with a light, bright, and happy vibe. A welcoming covered front porch** sets the tone, while the corner lot provides added privacy and extra driveway space for guest and a side-entry 3-car garage. Inside, you'll find high ceilings, 8' doors, hardwood floors throughout, and oversized maintenance-free windows that flood the home with natural light. The **Owner's Suite on the main** level features a vaulted ceiling, spa-style bath with double vanities, separate soaking tub, extra-large shower, and a spacious walk-in closet with built-ins plus direct access to the main laundry. Two additional guest suites-each with its own full bath-are also conveniently located on the main level. The dining room with glass barn doors offers versatility as a formal space or private office. The **chef's kitchen** showcases a large center island, walk-in pantry, and seamless flow into the open family room and breakfast area-all with views of the outdoor oasis. Whether indoors or out, the poolside scenery creates a true "room with a view." Upstairs, the bonus level provides a retreat for guests or family members needing extra privacy. A large bedroom suite includes a second laundry space, while a tucked-away bonus room offers flexibility as a workout room, office, or additional guest space. Chateau Elan is truly unlike any other gated community in the Southeast. Set beside the award-winning **Chateau Elan Resort, Winery & Spa**, it offers an unmatched combination of resort-style amenities, convenience, and community charm. **Resort-Inspired Amenities** * Three **18-hole championship golf courses** plus practice facilities * **Tennis and Pickleball amenities** * **Indoor fitness center** with group classes * **Indoor gymnasium and walking track** * **Junior Olympic-sized pool** with kiddie pool & active swim team * Outdoor sports fields, **playground**, and a **dog park** **Connected & Convenient** *Golf cart-friendly** neighborhood with access to the Braselton LifePath-connecting to nearby neighborhoods, restaurants, shops, and parks * Just 5 minutes to **Northeast Georgia Medical Center-Braselton** and full medical campus * Easy access to **I-85** for all that Atlanta offers * Close to **Lake Lanier** for boating and water recreation * Within 45 minutes of the **University of Georgia (Athens)** * Only an hour from the **North Georgia Mountains** for hiking, wineries, and scenic getaways ### **Community & Lifestyle** * **Historic Downtown Braselton** nearby, with year-round festivals, concerts, and local events * **Braselton Trolley** offers easy access to restaurants, shops, and community happenings * A true sense of neighborhood charm combined with resort-level luxuries *Chateau Elan isn't just a place to live-it's a lifestyle that blends elegance, convenience, and community in one of the Southeast's most sought-after locations.* NOTE: LAWN MAINTENANCE IS INCLUDED IN THE HOA FEES FOR THIS HOME! More time for you to relax and enjoy!
Contact an agent
Home facts
- Year built:2019
- Listing ID #:10651365
- Updated:January 04, 2026 at 11:45 AM
Rooms and interior
- Bedrooms:4
- Total bathrooms:5
- Full bathrooms:4
- Half bathrooms:1
- Living area:3,250 sq. ft.
Heating and cooling
- Cooling:Zoned
- Heating:Zoned
Structure and exterior
- Roof:Composition
- Year built:2019
- Building area:3,250 sq. ft.
- Lot area:0.42 Acres
Schools
- High school:Mill Creek
- Middle school:Frank N Osborne
- Elementary school:Duncan Creek
Utilities
- Water:Public, Water Available
- Sewer:Public Sewer, Sewer Available
Finances and disclosures
- Price:$1,050,000
- Price per sq. ft.:$323.08
- Tax amount:$9,257 (2024)
New listings near 5634 Autumn Flame Drive
- New
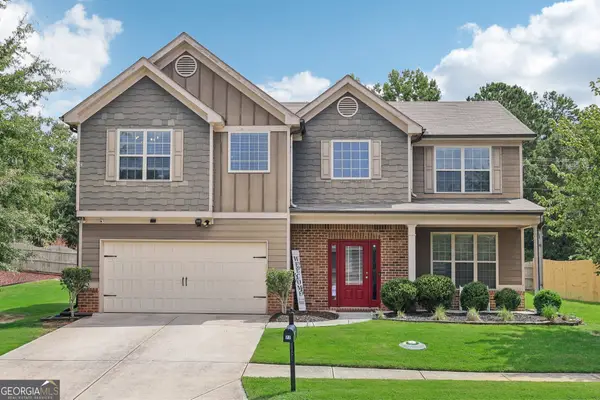 $425,000Active4 beds 3 baths
$425,000Active4 beds 3 baths77 Franklin Street, Braselton, GA 30517
MLS# 10666929Listed by: Red 1 Realty - New
 $599,900Active5 beds 3 baths3,045 sq. ft.
$599,900Active5 beds 3 baths3,045 sq. ft.3422 Adler Trail, Buford, GA 30519
MLS# 10666957Listed by: Slate Group Realty LLC - New
 $1,390,000Active4 beds 6 baths5,080 sq. ft.
$1,390,000Active4 beds 6 baths5,080 sq. ft.0 Union Church Road, Braselton, GA 30517
MLS# 7697970Listed by: VIRTUAL PROPERTIES REALTY.COM - New
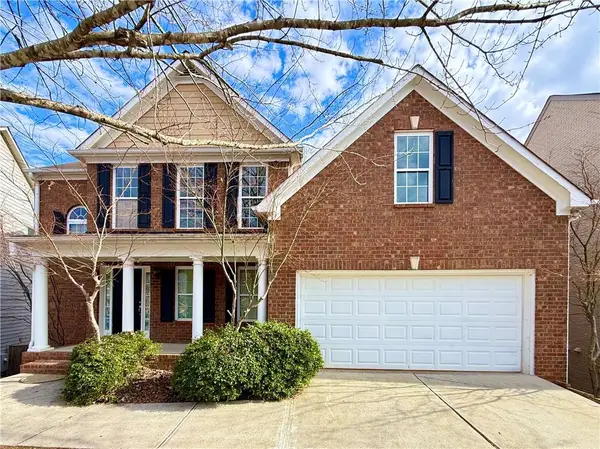 $449,900Active4 beds 4 baths4,155 sq. ft.
$449,900Active4 beds 4 baths4,155 sq. ft.6205 Mulberry Park Drive, Braselton, GA 30517
MLS# 7699239Listed by: GEMBA REAL ESTATE - Coming Soon
 $560,000Coming Soon2 beds 2 baths
$560,000Coming Soon2 beds 2 baths5713 Cypress Bluff Lane, Hoschton, GA 30548
MLS# 10665631Listed by: RE/MAX Center - New
 $559,000Active2 beds 2 baths2,000 sq. ft.
$559,000Active2 beds 2 baths2,000 sq. ft.5947 Maple Bluff Way, Hoschton, GA 30548
MLS# 10664448Listed by: The Newman Group - New
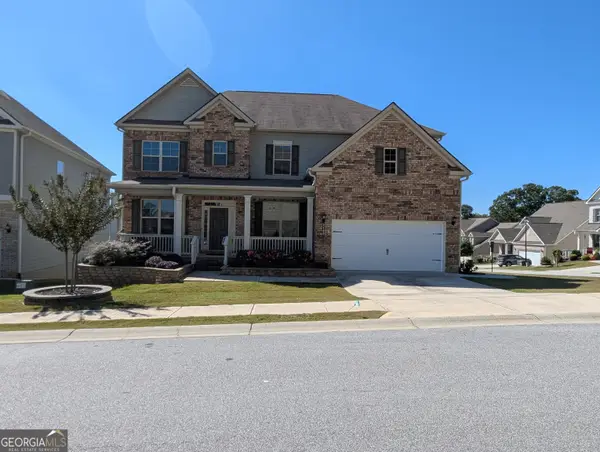 $490,000Active7 beds 5 baths4,770 sq. ft.
$490,000Active7 beds 5 baths4,770 sq. ft.2109 Yvette Way, Braselton, GA 30517
MLS# 10663533Listed by: Trientity Real Estate LLC - New
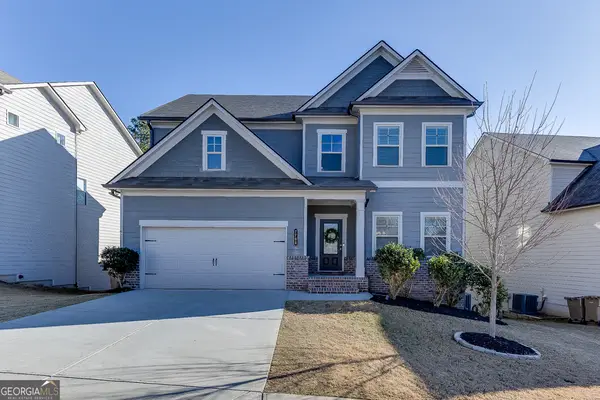 $450,000Active4 beds 3 baths2,587 sq. ft.
$450,000Active4 beds 3 baths2,587 sq. ft.7700 Silk Tree Pointe, Braselton, GA 30517
MLS# 10663546Listed by: PEND Realty, LLC - New
 $640,000Active4 beds 4 baths2,624 sq. ft.
$640,000Active4 beds 4 baths2,624 sq. ft.2824 Pleasant Oak Drive, Buford, GA 30519
MLS# 7697068Listed by: FOCUS REALTY - Open Wed, 10:30am to 5pmNew
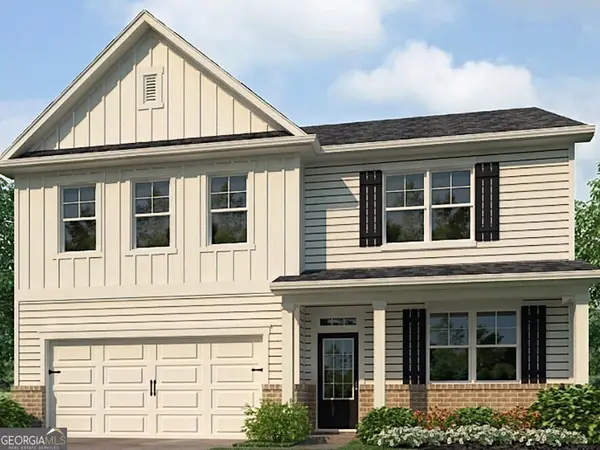 $469,990Active5 beds 3 baths2,804 sq. ft.
$469,990Active5 beds 3 baths2,804 sq. ft.135 Biltmore Place, Braselton, GA 30517
MLS# 10663098Listed by: D.R. Horton Realty of Georgia, Inc.
