5797 Allee Way, Braselton, GA 30517
Local realty services provided by:ERA Sunrise Realty
5797 Allee Way,Braselton, GA 30517
$1,999,500
- 6 Beds
- 7 Baths
- 7,836 sq. ft.
- Single family
- Active
Listed by: lauren rodriguez
Office: maximum one realty greater atlanta
MLS#:10563006
Source:METROMLS
Price summary
- Price:$1,999,500
- Price per sq. ft.:$255.17
- Monthly HOA dues:$183.33
About this home
Privately tucked behind a long, tree-lined driveway and greeted by a graceful circular drive, this One-of-a-Kind Estate offers rare privacy and elegance on 1.8 acres in one of North Georgia's Most Prestigious Golf Communities. With direct Golf Course access and a sprawling backyard ideal for sports, entertaining, and relaxing, this property offers the ultimate blend of luxury and seclusion. Step through the Grand Two-Story Foyer, where extravagant designer lighting and custom trim set the tone for the rest of the home. The Main Level features a Formal Living Room with soaring ceilings, a dramatic black crystal chandelier, built-in bookcases, and a striking Two-Story Fireplace framed by Floor-to-Ceiling windows with custom molding. The Entertainer's Kitchen is a showpiece, featuring a massive island, professional-grade appliances, and seamless flow into the vaulted Keeping Room and informal living spaces. The Main-Floor Primary Suite is a true retreat, offering a private sitting room with fireplace, tray ceilings, and a luxurious ensuite bath with dual vanities, spa-like shower, and soaking tub. The oversized walk-in closet includes convenient built-in laundry access, creating the ultimate in functionality and flow. Just off the foyer, you'll find an expansive, vaulted study or home office wrapped in custom moldings with five large windows overlooking the serene lawn-perfect for working from home or a quiet reading space. Additional Main-Level highlights include a full Powder Room, and a Mudroom/Laundry Room combined space. Upstairs, you'll find three generously sized bedrooms-each with a Private En-Suite Bathroom as well as a fourth bedroom or bonus room with a closet, ideal for use as a bedroom, media room, or flex space. The Fully Finished Terrace level redefines Basement Living, boasting real hardwood floors, a richly paneled and custom-trimmed media room, expansive entertaining areas including a full bar, game room, fitness studio, and lounge. Just off the bar area is a warm and inviting living room with the homes sixth fireplace-perfect for casual gatherings. A sixth bedroom functions as a Second Master or In-Law Suite, complete with a Spa-like bath, Steam Shower, closet, fireplace, tray ceilings, sitting area, and private walk-out access to the pool. Outdoors, the Resort-Style Pool is framed by lush landscaping and surrounded by expansive green space-perfect for hosting guests or enjoying a private soccer or baseball game. The backyard connects directly to the golf course while remaining completely secluded from street view. Additional Features: * 6 fireplaces * 3 laundry rooms * Direct Laundry access in Master Closet * 1.8-Acre Golf-Course Lot * Resort-Style Pool with multiple lounging areas * Hardwood floors throughout, including Basement * Designer lighting, wallpaper & ceiling treatments * Extensive custom millwork and molding * Gated, Golf cart-friendly community This home is a rare opportunity to own a truly custom, move-in-ready masterpiece where elegance, functionality, and privacy come together in perfect harmony in the opulent resort community of Chateau Elan.
Contact an agent
Home facts
- Year built:2005
- Listing ID #:10563006
- Updated:January 04, 2026 at 11:45 AM
Rooms and interior
- Bedrooms:6
- Total bathrooms:7
- Full bathrooms:6
- Half bathrooms:1
- Living area:7,836 sq. ft.
Heating and cooling
- Cooling:Ceiling Fan(s), Central Air, Zoned
- Heating:Central, Forced Air, Zoned
Structure and exterior
- Roof:Composition
- Year built:2005
- Building area:7,836 sq. ft.
- Lot area:1.84 Acres
Schools
- High school:Mill Creek
- Middle school:Frank N Osborne
- Elementary school:Duncan Creek
Utilities
- Water:Public
- Sewer:Public Sewer, Sewer Available
Finances and disclosures
- Price:$1,999,500
- Price per sq. ft.:$255.17
- Tax amount:$18,240 (2024)
New listings near 5797 Allee Way
- New
 $559,000Active2 beds 2 baths2,000 sq. ft.
$559,000Active2 beds 2 baths2,000 sq. ft.5947 Maple Bluff Way, Hoschton, GA 30548
MLS# 10664448Listed by: The Newman Group - New
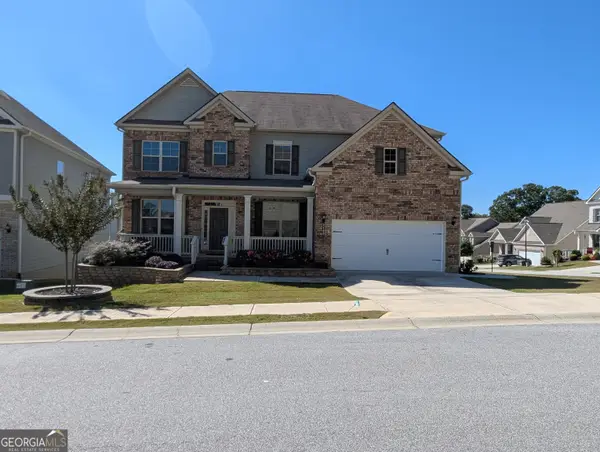 $490,000Active7 beds 5 baths4,770 sq. ft.
$490,000Active7 beds 5 baths4,770 sq. ft.2109 Yvette Way, Braselton, GA 30517
MLS# 10663533Listed by: Trientity Real Estate LLC - New
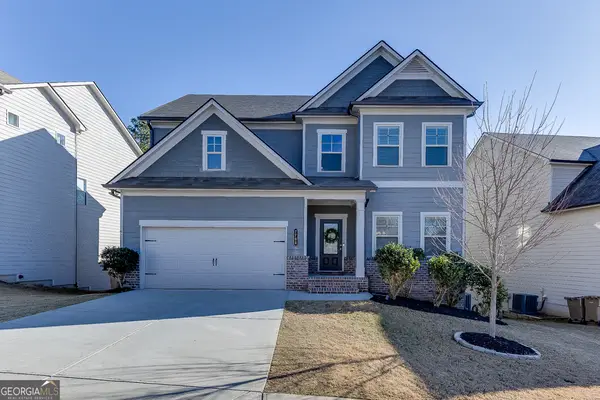 $450,000Active4 beds 3 baths2,587 sq. ft.
$450,000Active4 beds 3 baths2,587 sq. ft.7700 Silk Tree Pointe, Braselton, GA 30517
MLS# 10663546Listed by: PEND Realty, LLC - New
 $640,000Active4 beds 4 baths2,624 sq. ft.
$640,000Active4 beds 4 baths2,624 sq. ft.2824 Pleasant Oak Drive, Buford, GA 30519
MLS# 7697068Listed by: FOCUS REALTY - Open Sun, 12 to 5pmNew
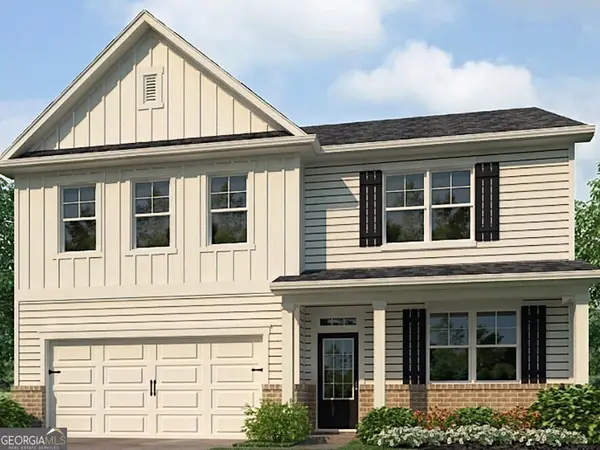 $469,990Active5 beds 3 baths2,804 sq. ft.
$469,990Active5 beds 3 baths2,804 sq. ft.135 Biltmore Place, Braselton, GA 30517
MLS# 10663098Listed by: D.R. Horton Realty of Georgia, Inc. - Open Sun, 12:30 to 4:30pmNew
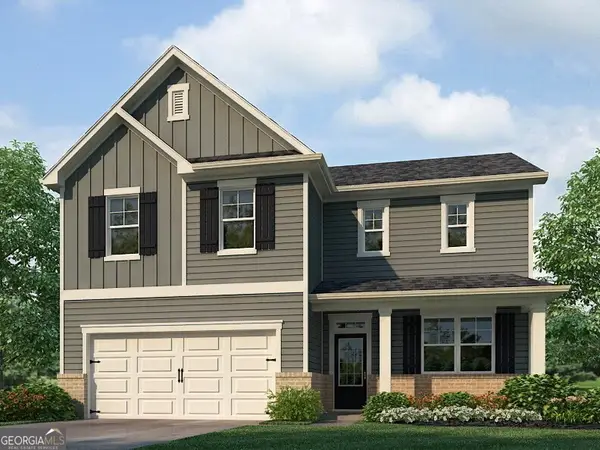 $441,990Active4 beds 3 baths2,340 sq. ft.
$441,990Active4 beds 3 baths2,340 sq. ft.114 Biltmore Place, Braselton, GA 30517
MLS# 10663095Listed by: D.R. Horton Realty of Georgia, Inc. - Open Sun, 12:30 to 4:30pmNew
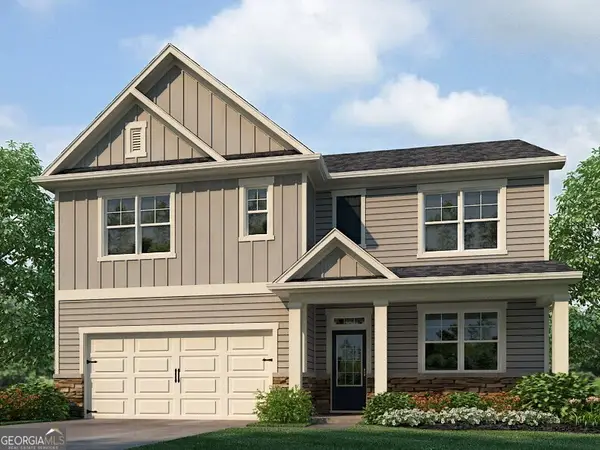 $456,990Active5 beds 3 baths2,511 sq. ft.
$456,990Active5 beds 3 baths2,511 sq. ft.124 Biltmore Place, Braselton, GA 30517
MLS# 10663097Listed by: D.R. Horton Realty of Georgia, Inc. - New
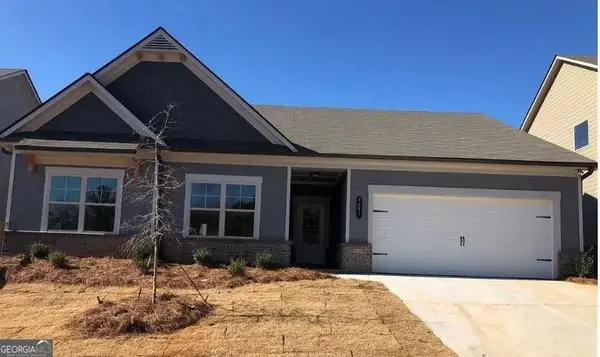 $409,000Active3 beds 3 baths1,817 sq. ft.
$409,000Active3 beds 3 baths1,817 sq. ft.7671 Silk Tree, Braselton, GA 30517
MLS# 10662958Listed by: Virtual Properties - Open Sat, 2 to 5pmNew
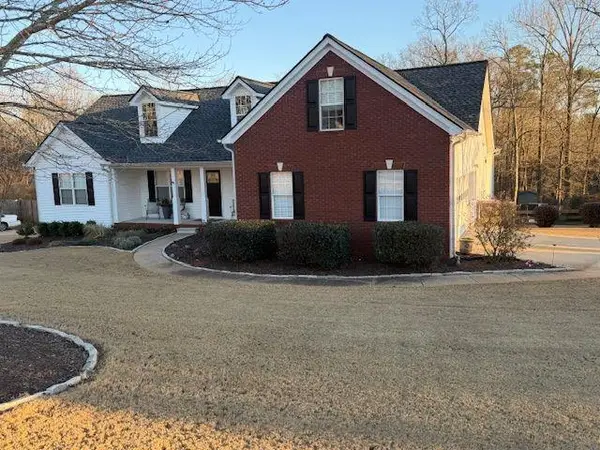 $479,000Active5 beds 3 baths2,127 sq. ft.
$479,000Active5 beds 3 baths2,127 sq. ft.276 Remington Park Drive, Braselton, GA 30517
MLS# 7696357Listed by: ANNE TAMM, LLC. - Coming Soon
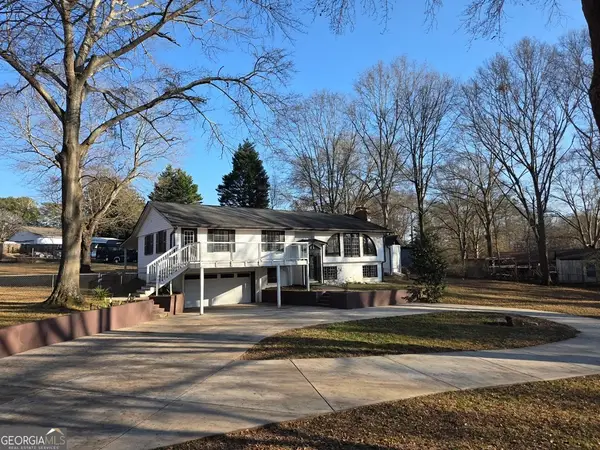 $445,000Coming Soon3 beds 4 baths
$445,000Coming Soon3 beds 4 baths83 Kings Drive, Braselton, GA 30517
MLS# 10662395Listed by: GA Realty LLC
