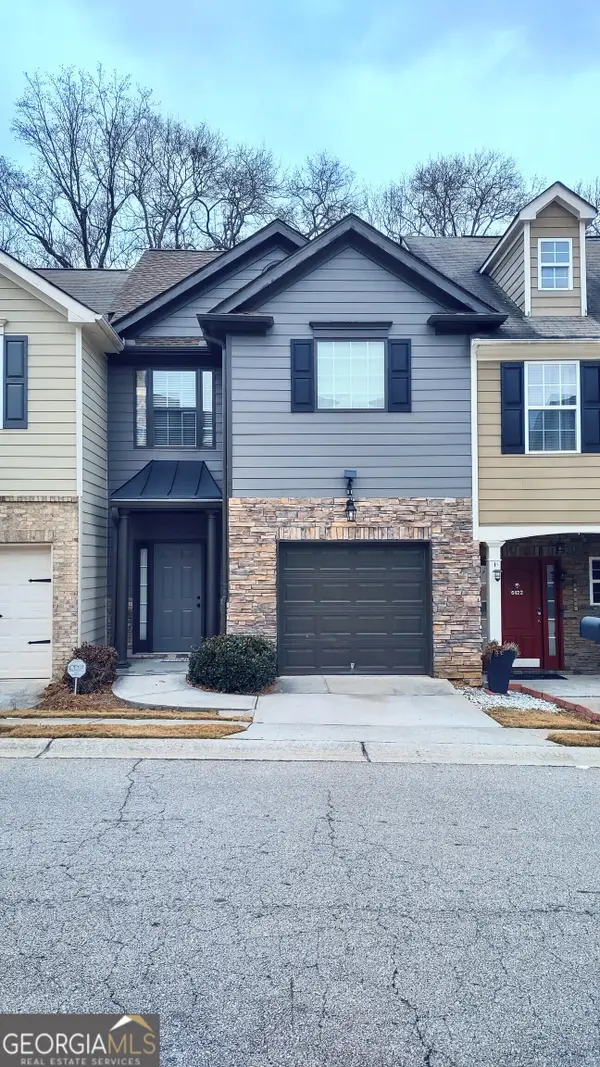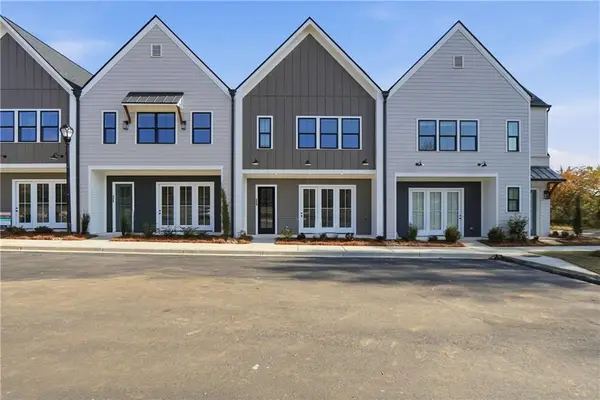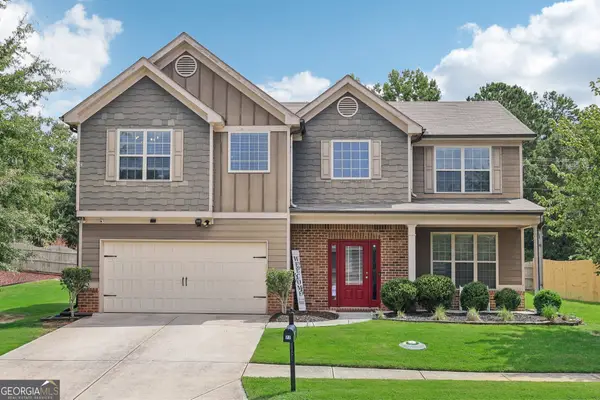6060 Riverview Parkway, Braselton, GA 30517
Local realty services provided by:ERA Kings Bay Realty
6060 Riverview Parkway,Braselton, GA 30517
$565,000
- 5 Beds
- 4 Baths
- 3,556 sq. ft.
- Single family
- Active
Listed by: jaye pinckneyJaye Pinckney, jayepinckney@kw.com
Office: keller williams rlty atl.partn
MLS#:10666079
Source:METROMLS
Price summary
- Price:$565,000
- Price per sq. ft.:$158.89
- Monthly HOA dues:$66.67
About this home
Welcome to 6060 Riverview Parkway in the sought-out RIVERSTONE PARK Community of Braselton! The ONLY beautifully maintained 5-bedroom, 4 full bath home left and available that offers plenty of space, comfort and lifestyle. Nestled in a GOLF-CART friendly neighborhood, this home features a private NEWLY gated backyard, ideal for entertaining, pets or peaceful evenings outdoors while enjoying the charm of a peaceful flowing creek by your side. Inside, you'll find an open floor plan suited for multigenerational living or a work from home atmosphere. The spacious kitchen flows nicely into the living room perfect for hosting gatherings. The versatile loft upstairs provides that second living area, home office, playroom, media room or a place to relax and read a book. Come see what all Riverstone Park has to offer to include the NEW pickle ball court, NEW tennis ball court, a swimming pool and fun scheduled neighborhood events year round. This location has it all with convenient access to all major highways, hospitals, shopping, dining and minutes away from the Chateau Elan Winery. A perfect place to experience Braselton living and make lasting memories.
Contact an agent
Home facts
- Year built:2014
- Listing ID #:10666079
- Updated:January 10, 2026 at 12:27 PM
Rooms and interior
- Bedrooms:5
- Total bathrooms:4
- Full bathrooms:4
- Living area:3,556 sq. ft.
Heating and cooling
- Cooling:Ceiling Fan(s), Central Air
- Heating:Central
Structure and exterior
- Roof:Composition
- Year built:2014
- Building area:3,556 sq. ft.
- Lot area:0.28 Acres
Schools
- High school:Cherokee Bluff
- Middle school:Cherokee Bluff
- Elementary school:Chestnut Mountain
Utilities
- Water:Public, Water Available
- Sewer:Public Sewer
Finances and disclosures
- Price:$565,000
- Price per sq. ft.:$158.89
- Tax amount:$4,683 (2025)
New listings near 6060 Riverview Parkway
- New
 $443,990Active4 beds 3 baths
$443,990Active4 beds 3 baths128 King Village, Braselton, GA 30517
MLS# 10669346Listed by: D.R. Horton Realty of Georgia, Inc. - New
 $425,990Active4 beds 3 baths
$425,990Active4 beds 3 baths118 King Village, Braselton, GA 30517
MLS# 10669280Listed by: D.R. Horton Realty of Georgia, Inc. - New
 $479,000Active2 beds 2 baths1,509 sq. ft.
$479,000Active2 beds 2 baths1,509 sq. ft.5989 Rollingwood Way, Hoschton, GA 30548
MLS# 10668901Listed by: Funari Realty LLC - Coming Soon
 $300,000Coming Soon2 beds 3 baths
$300,000Coming Soon2 beds 3 baths6420 Mossy Oak Landing, Braselton, GA 30517
MLS# 10668543Listed by: Mark Spain Real Estate  $599,900Active1.51 Acres
$599,900Active1.51 Acres0 Hwy 124, Braselton, GA 30517
MLS# 10646660Listed by: Berkshire Hathaway HomeServices Georgia Properties- New
 $640,000Active2.73 Acres
$640,000Active2.73 Acres5368 Old Winder Highway, Braselton, GA 30517
MLS# 10667541Listed by: Crye-Leike Realtors - New
 $519,900Active3 beds 3 baths1,870 sq. ft.
$519,900Active3 beds 3 baths1,870 sq. ft.329 Orchid Street, Braselton, GA 30517
MLS# 7690810Listed by: PEGGY SLAPPEY PROPERTIES INC. - New
 $317,770Active3 beds 3 baths1,393 sq. ft.
$317,770Active3 beds 3 baths1,393 sq. ft.252 Regent Park, Braselton, GA 30548
MLS# 10667053Listed by: Mark Spain Real Estate - New
 $425,000Active4 beds 3 baths
$425,000Active4 beds 3 baths77 Franklin Street, Braselton, GA 30517
MLS# 10666929Listed by: Red 1 Realty - New
 $599,900Active5 beds 3 baths3,045 sq. ft.
$599,900Active5 beds 3 baths3,045 sq. ft.3422 Adler Trail, Buford, GA 30519
MLS# 10666957Listed by: Slate Group Realty LLC
