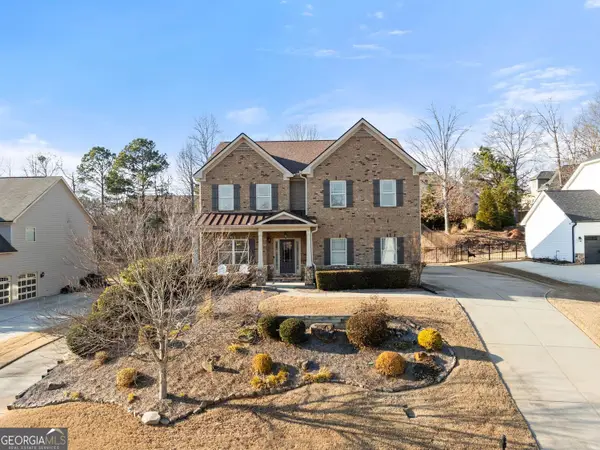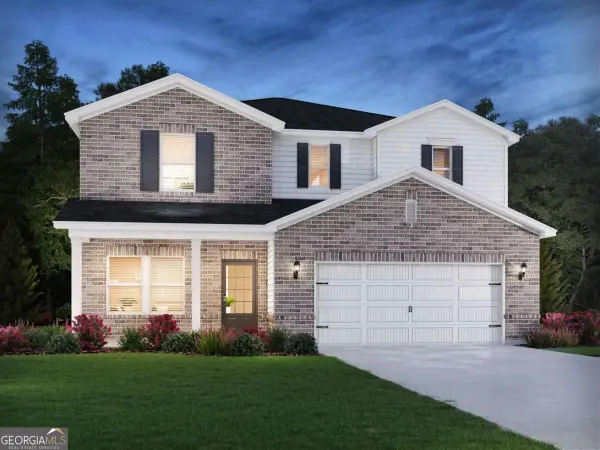Address Withheld By Seller, Braselton, GA 30517
Local realty services provided by:ERA Sunrise Realty
Listed by: karen tatro
Office: keller williams realty atlanta partners
MLS#:7214817
Source:FIRSTMLS
Sorry, we are unable to map this address
Price summary
- Price:$1,195,000
- Price per sq. ft.:$383.63
- Monthly HOA dues:$642
About this home
Golf course living in the Legends section of the gated/resort community of Chateau Elan. The Legends section is a separate gated community within the larger gated community and is located on the private Legends golf course. Full membership of the Legends Club is required and the membership will convey with the tile home, so there is a savings of the typical initation fee. The home is located on the rear part of the large lot and on the 13th hole of the Legends course with a tree buffer offering privacy. This Ranch style home allows for that "one level living" that so many desire. High ceilings throughout the home and an easy living floorplan with large fireside Great Room that is open to the kitchen with large island with seating, coffee bar area, walk in pantry and dining nook. The main living space opens up to the covered/automated screen system Lanai and the salt water pool. French doors from the Great Room lead to a large home office/den. The current owner had the dedicated dining room location set up as a second Den for the 2 secondary bedrooms, however it could easily be used as a dedicated dining room. The Master Suite features access to the covered lanai, views of the woods and seasonal views of the golf course. There are 2 separate walk in closets with buil-ins and a spa like bath with extended shower, double vanities and separate tub. The two secondary bedrooms are on the opposite side of the home allowing for privacy and both bedrooms have private baths. A long hallway with built in bench/cubbies and drop zone is conveniently located near the entry from the 2 car garage. The home has a large unfinished basement waiting for your finishing touches. There is a path that leads to the basement and allows for a great place to store your golf cart.
Chateau Elan is a golf cart friendly community within the gates of the private neighborhood roads but also outside of the neighborhood via the LifePath that leads to local restaurants, shops, surrounding neighborhoods, the resort amenities and even the Braselton hospital and medical campus. There are a total of 3 golf courses within the Chateau Elan campus, the Legends club is completely private membership and the other two courses are daily play through the resort. The Chateau Elan neighborhood is located adjacent to the Chateau Elan Resort, Spa and Winery offering numerous special events and restaurants.
The location offers all the conveniences that the metro Atlanta area has to offer but all the advantages of being in a smaller hometown feel. Historic Downtown Braselton is home to numerous Festivals and Events throughout the year. Road Atlanta is located in Braselton and is certainly a destination in itself for the car enthusiast. Easy access to Interstate 85 makes Atlanta suburbs convenient and also leads to South Carolina in less than a hour. University of Georgia Athens campus is less than 30 minutes, Lake Lanier Island in 30 minutes and you can go hiking, fishing, camping, rafting in the North Georgia mountains within a hour too.
Included in the Legends private golf club membership is the Chateau Elan Sports Club membership which includes outdoor Junior Olympic sized pool,kiddie pool, tennis courts, fitness center, fitness classes, sports fields and indoor gymnasium/basketall court and walking track.
Contact an agent
Home facts
- Year built:2016
- Listing ID #:7214817
- Updated:December 14, 2023 at 03:39 PM
Rooms and interior
- Bedrooms:3
- Total bathrooms:3
- Full bathrooms:3
- Living area:3,115 sq. ft.
Heating and cooling
- Cooling:Ceiling Fan(s), Central Air
- Heating:Central
Structure and exterior
- Roof:Composition
- Year built:2016
- Building area:3,115 sq. ft.
- Lot area:0.81 Acres
Schools
- High school:Mill Creek
- Middle school:Osborne
- Elementary school:Duncan Creek
Utilities
- Water:Public, Water Available
- Sewer:Septic Tank
Finances and disclosures
- Price:$1,195,000
- Price per sq. ft.:$383.63
- Tax amount:$11,417 (2022)
New listings near 30517
- New
 $636,000Active5 beds 4 baths3,938 sq. ft.
$636,000Active5 beds 4 baths3,938 sq. ft.2209 Independence Lane, Buford, GA 30519
MLS# 10689426Listed by: eXp Realty - New
 $550,540Active4 beds 3 baths2,412 sq. ft.
$550,540Active4 beds 3 baths2,412 sq. ft.3118 Sweet Red Circle, Braselton, GA 30517
MLS# 10689355Listed by: Meritage Homes of Georgia Inc - New
 $597,640Active5 beds 4 baths2,950 sq. ft.
$597,640Active5 beds 4 baths2,950 sq. ft.3098 Sweet Red Circle, Braselton, GA 30517
MLS# 10689375Listed by: Meritage Homes of Georgia Inc - New
 $605,840Active5 beds 5 baths3,252 sq. ft.
$605,840Active5 beds 5 baths3,252 sq. ft.3079 Sweet Red Circle, Braselton, GA 30517
MLS# 7716315Listed by: MERITAGE HOMES OF GEORGIA REALTY, LLC - New
 $556,040Active4 beds 3 baths2,479 sq. ft.
$556,040Active4 beds 3 baths2,479 sq. ft.3089 Sweet Red Circle, Braselton, GA 30517
MLS# 10688978Listed by: Meritage Homes of Georgia Inc - Open Sat, 12 to 5pmNew
 $555,440Active4 beds 3 baths2,479 sq. ft.
$555,440Active4 beds 3 baths2,479 sq. ft.3109 Sweet Red, Braselton, GA 30517
MLS# 7716318Listed by: MERITAGE HOMES OF GEORGIA REALTY, LLC - New
 $427,990Active4 beds 3 baths2,398 sq. ft.
$427,990Active4 beds 3 baths2,398 sq. ft.88 King Village, Braselton, GA 30517
MLS# 7717200Listed by: D.R. HORTON REALTY OF GEORGIA INC - New
 $560,940Active5 beds 3 baths2,674 sq. ft.
$560,940Active5 beds 3 baths2,674 sq. ft.3119 Sweet Red Circle, Braselton, GA 30517
MLS# 7716319Listed by: MERITAGE HOMES OF GEORGIA REALTY, LLC - New
 $444,990Active5 beds 3 baths2,758 sq. ft.
$444,990Active5 beds 3 baths2,758 sq. ft.64 King Village, Braselton, GA 30517
MLS# 7717155Listed by: D.R. HORTON REALTY OF GEORGIA INC - New
 $519,000Active3 beds 3 baths1,870 sq. ft.
$519,000Active3 beds 3 baths1,870 sq. ft.287 Orchid Street, Braselton, GA 30517
MLS# 10687347Listed by: Peggy Slappey Properties

