1048 Standard Drive Ne, Brookhaven, GA 30319
Local realty services provided by:ERA Kings Bay Realty
1048 Standard Drive Ne,Brookhaven, GA 30319
$1,077,900
- 4 Beds
- 5 Baths
- 4,299 sq. ft.
- Single family
- Active
Listed by: michael topor
Office: weichert realtors - the collective
MLS#:10598999
Source:METROMLS
Price summary
- Price:$1,077,900
- Price per sq. ft.:$250.73
About this home
LIKE-NEW, MOVE-IN READY in Brookhaven Heights! This 4 bedroom, 4.5 bath home delivers the perfect blend of luxury, comfort, and convenience in the heart of Brookhavens 30319 zip code. Step inside to soaring 10-foot ceilings, rich hardwood floors, and sun-filled open living spaces. The chef's kitchen boasts quartz countertops, farmhouse sink, walk-in custom pantry, gas cooktop, and a large island overlooking the fireside family room with built-ins-ideal for everyday living and game days. An elegant dining room and private home office with French doors make entertaining and working from home easy. Upstairs, retreat to the renovated primary suite with spa-like bath featuring a soaking tub, glass shower, dual vanities, and an oversized custom walk-in closet. Each secondary bedroom has its own ensuite bath for ultimate privacy. The finished terrace level offers two large flex/rec rooms, a guest suite, and abundant storage-perfect for a media room, gym, playroom, or teen hangout. Outside, enjoy a fenced, private backyard with double decks and a stone patio, giving you multiple outdoor living and entertaining areas. Unbeatable Brookhaven location: steps to Brookhaven's newest park, Langford Park, minutes to Dresden's restaurants, Town Brookhaven, MARTA, Phipps, Lenox, and quick access to I-85 and GA-400. Major updates to the roof, systems, kitchen, and primary bath mean you can simply move in and start enjoying the Brookhaven lifestyle.
Contact an agent
Home facts
- Year built:2001
- Listing ID #:10598999
- Updated:February 13, 2026 at 11:54 AM
Rooms and interior
- Bedrooms:4
- Total bathrooms:5
- Full bathrooms:4
- Half bathrooms:1
- Living area:4,299 sq. ft.
Heating and cooling
- Cooling:Ceiling Fan(s), Central Air
- Heating:Central, Forced Air
Structure and exterior
- Roof:Composition
- Year built:2001
- Building area:4,299 sq. ft.
- Lot area:0.2 Acres
Schools
- High school:Cross Keys
- Middle school:Sequoyah
- Elementary school:Ashford Park
Utilities
- Water:Public, Water Available
- Sewer:Public Sewer, Sewer Available
Finances and disclosures
- Price:$1,077,900
- Price per sq. ft.:$250.73
- Tax amount:$8,017 (2024)
New listings near 1048 Standard Drive Ne
- New
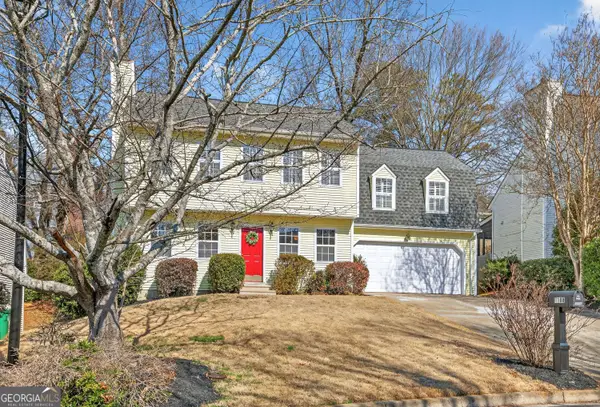 $629,500Active3 beds 3 baths
$629,500Active3 beds 3 baths1198 Haven Brook Way Ne, Brookhaven, GA 30319
MLS# 10690711Listed by: Atlanta Communities - New
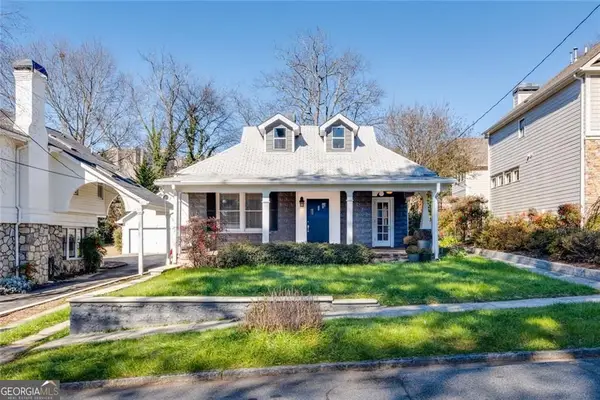 $569,000Active3 beds 2 baths1,480 sq. ft.
$569,000Active3 beds 2 baths1,480 sq. ft.1120 Standard Drive Ne, Atlanta, GA 30319
MLS# 10690124Listed by: Harry Norman Realtors - Open Sat, 2 to 4pmNew
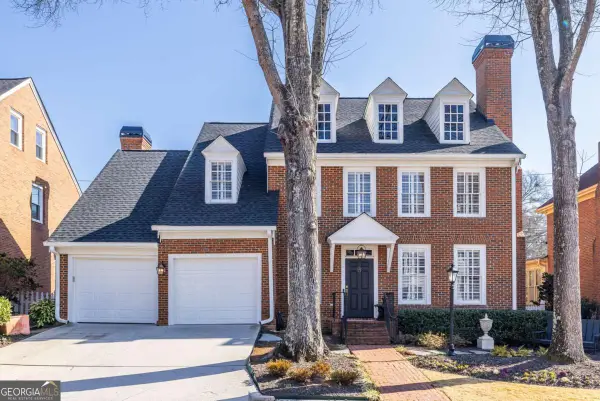 $840,000Active3 beds 3 baths2,288 sq. ft.
$840,000Active3 beds 3 baths2,288 sq. ft.2144 Village Point Ne, Brookhaven, GA 30319
MLS# 10688976Listed by: Keller Williams Realty - New
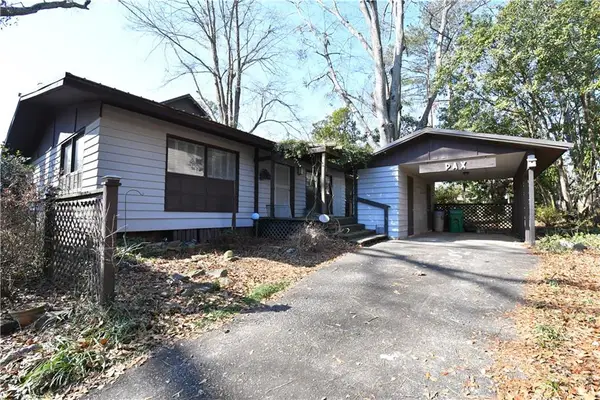 Listed by ERA$520,000Active2 beds 2 baths1,073 sq. ft.
Listed by ERA$520,000Active2 beds 2 baths1,073 sq. ft.2358 Poplar Springs Drive Ne, Brookhaven, GA 30319
MLS# 7716663Listed by: ERA FOSTER & BOND/ERA - New
 $175,000Active1 beds 1 baths780 sq. ft.
$175,000Active1 beds 1 baths780 sq. ft.10 Perimeter Summit Boulevard Ne #4143, Brookhaven, GA 30319
MLS# 10688017Listed by: Bolst, Inc. - Open Sun, 2 to 4pmNew
 $999,000Active3 beds 4 baths3,040 sq. ft.
$999,000Active3 beds 4 baths3,040 sq. ft.2528 Appleden Place Ne, Brookhaven, GA 30319
MLS# 7716470Listed by: COMPASS - New
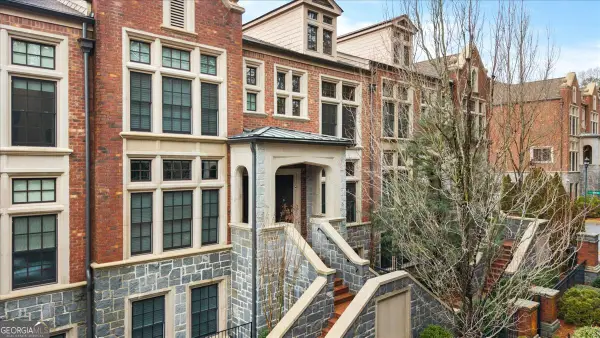 $785,000Active3 beds 4 baths2,130 sq. ft.
$785,000Active3 beds 4 baths2,130 sq. ft.2916 Hermance Drive Ne, Brookhaven, GA 30319
MLS# 10687408Listed by: Keller Williams Rlty First Atl - New
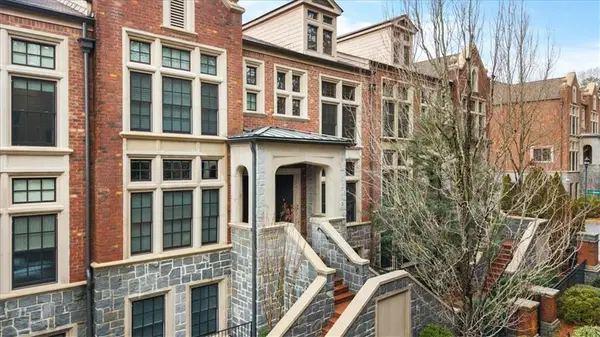 $785,000Active3 beds 4 baths2,130 sq. ft.
$785,000Active3 beds 4 baths2,130 sq. ft.2916 Hermance Drive Ne, Atlanta, GA 30319
MLS# 7715944Listed by: KELLER WILLIAMS RLTY, FIRST ATLANTA - New
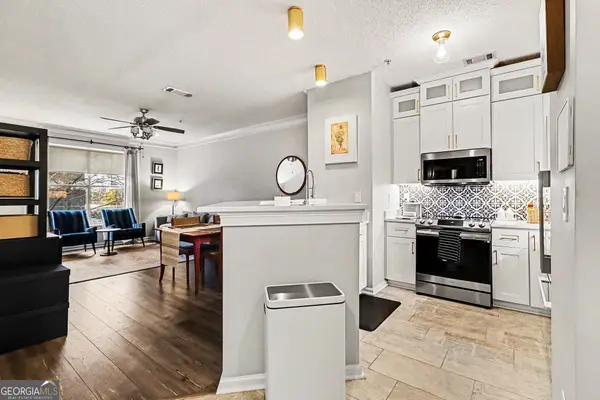 $249,000Active1 beds 1 baths780 sq. ft.
$249,000Active1 beds 1 baths780 sq. ft.10 Perimeter Summit Boulevard Ne #1203, Atlanta, GA 30319
MLS# 10686655Listed by: Mark Spain Real Estate - New
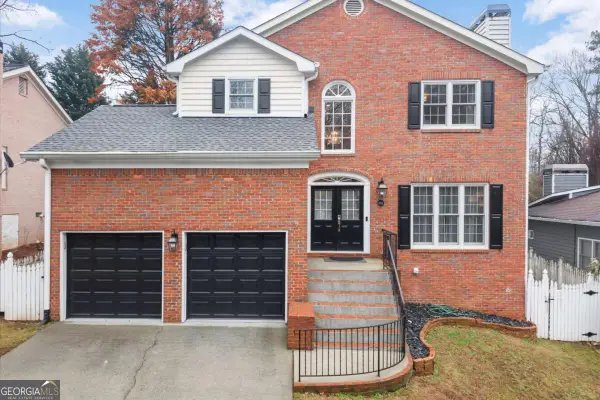 $749,000Active3 beds 3 baths
$749,000Active3 beds 3 baths1201 Club Walk Drive Ne, Brookhaven, GA 30319
MLS# 10686059Listed by: Keller Williams Realty

