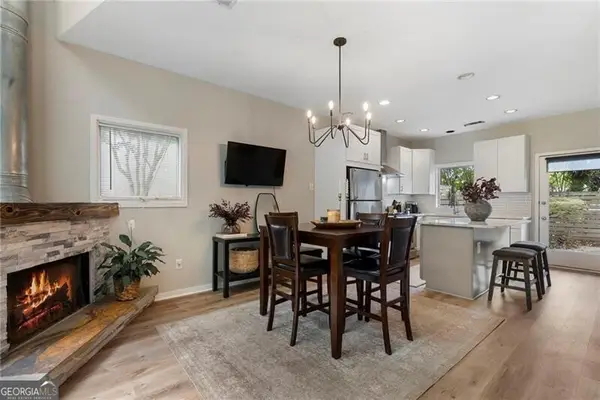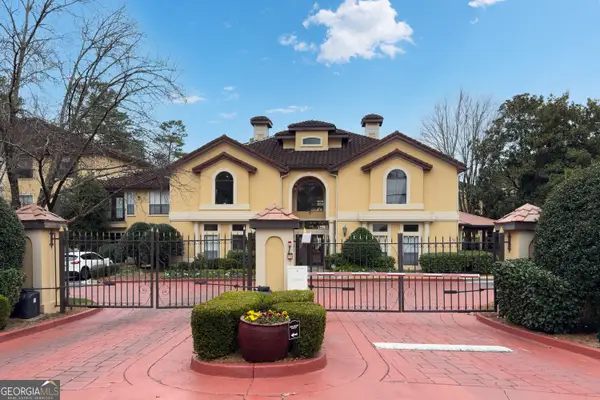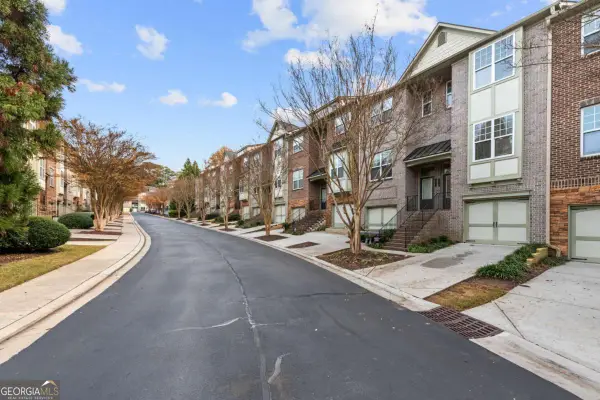1076 Devine Circle Ne, Brookhaven, GA 30319
Local realty services provided by:ERA Towne Square Realty, Inc.
1076 Devine Circle Ne,Brookhaven, GA 30319
$1,550,000
- 8 Beds
- 7 Baths
- 5,800 sq. ft.
- Single family
- Active
Listed by: jacques hall
Office: watson realty co
MLS#:10586484
Source:METROMLS
Price summary
- Price:$1,550,000
- Price per sq. ft.:$267.24
About this home
Located in highly sought after Lynnwood Park and within the Chamblee School District, this beautifully updated home offers luxury, function, and space. Featuring 2 kitchens, 2 laundry rooms, and a master suite on the main level, the home is designed for comfort and convenience. A dramatic 2-story foyer, refinished hardwood floors, and an automatic grocery elevator set this property apart. The fully renovated chef's kitchen includes Calacatta quartz waterfall countertops, custom cabinetry, a large island, vent hood, and butler's pantry. The primary suite on main boasts a spa-inspired bath with a curbless shower, standalone soaking tub, vaulted ceiling, lighted mirrors, and custom glass. Recent updates include: * New roof with 40-year architectural shingles * New HVAC systems (main, basement & 3rd floor) * Two 40-gallon gas water heaters * New sewer pump system * Updated electrical & lighting throughout * All new interior & exterior paint with epoxy-coated garage flooring Exterior features include a brand-new oversized deck, new landscaping with mature oak trees, updated exterior lighting, and new double-door entry. With 8 bedrooms, multiple living spaces, and thoughtful upgrades, this home offers flexibility for multi-generational living in one of Brookhaven's most desirable neighborhoods.
Contact an agent
Home facts
- Year built:2002
- Listing ID #:10586484
- Updated:January 09, 2026 at 12:03 PM
Rooms and interior
- Bedrooms:8
- Total bathrooms:7
- Full bathrooms:6
- Half bathrooms:1
- Living area:5,800 sq. ft.
Heating and cooling
- Cooling:Ceiling Fan(s), Central Air
- Heating:Central
Structure and exterior
- Roof:Composition
- Year built:2002
- Building area:5,800 sq. ft.
- Lot area:0.34 Acres
Schools
- High school:Chamblee
- Middle school:Chamblee
- Elementary school:Montgomery
Utilities
- Water:Public, Water Available
- Sewer:Public Sewer, Sewer Available, Sewer Connected
Finances and disclosures
- Price:$1,550,000
- Price per sq. ft.:$267.24
- Tax amount:$16,444 (24)
New listings near 1076 Devine Circle Ne
- New
 $299,000Active2 beds 2 baths
$299,000Active2 beds 2 baths3777 Peachtree Road Ne #1327, Brookhaven, GA 30319
MLS# 7701319Listed by: HARRY NORMAN REALTORS - New
 $485,000Active2 beds 3 baths1,668 sq. ft.
$485,000Active2 beds 3 baths1,668 sq. ft.2188 Millennium Way Ne, Brookhaven, GA 30319
MLS# 10668352Listed by: Ansley Real Estate - New
 $299,000Active2 beds 2 baths1,160 sq. ft.
$299,000Active2 beds 2 baths1,160 sq. ft.3777 Peachtree Road, Brookhaven, GA 30319
MLS# 10668479Listed by: Harry Norman Realtors - New
 $469,900Active3 beds 4 baths
$469,900Active3 beds 4 baths2052 Cobblestone Circle Ne, Atlanta, GA 30319
MLS# 10668154Listed by: The Rezerve - New
 $2,399,000Active6 beds 5 baths4,270 sq. ft.
$2,399,000Active6 beds 5 baths4,270 sq. ft.1132 Gail Drive Ne, Atlanta, GA 30319
MLS# 7700718Listed by: COMPASS - New
 $410,000Active3 beds 2 baths1,546 sq. ft.
$410,000Active3 beds 2 baths1,546 sq. ft.4007 Westchester Ridge Ne, Brookhaven, GA 30329
MLS# 7700667Listed by: GAILEY ENTERPRISES, LLC - New
 $298,000Active2 beds 2 baths1,160 sq. ft.
$298,000Active2 beds 2 baths1,160 sq. ft.3777 Peachtree Road Ne #1212, Atlanta, GA 30319
MLS# 7700637Listed by: VIRTUAL PROPERTIES REALTY.COM - New
 $720,000Active3 beds 4 baths2,982 sq. ft.
$720,000Active3 beds 4 baths2,982 sq. ft.3581 Adelaide Crossing, Brookhaven, GA 30319
MLS# 10667057Listed by: XRealty.NET LLC - New
 $2,300,000Active8 beds 7 baths6,127 sq. ft.
$2,300,000Active8 beds 7 baths6,127 sq. ft.1253 Brooklawn Road Ne, Brookhaven, GA 30319
MLS# 10666860Listed by: eXp Realty - Open Sun, 12 to 2pmNew
 $750,000Active3 beds 4 baths2,200 sq. ft.
$750,000Active3 beds 4 baths2,200 sq. ft.1258 Epping Lane, Brookhaven, GA 30319
MLS# 10666256Listed by: Keller Williams Rlty First Atl
