1104 Victoria Street Ne, Brookhaven, GA 30319
Local realty services provided by:ERA Towne Square Realty, Inc.
1104 Victoria Street Ne,Brookhaven, GA 30319
$1,100,000
- 5 Beds
- 5 Baths
- 3,769 sq. ft.
- Single family
- Pending
Listed by:catherine newsome404-414-9172
Office:atlanta fine homes sotheby's international
MLS#:7667808
Source:FIRSTMLS
Price summary
- Price:$1,100,000
- Price per sq. ft.:$291.85
About this home
This exceptional seven-year-old home is the classic Lynwood Park Craftsman—only better. Built with the highest construction standards, it features a perfected floor plan designed around everything today’s buyer wants and is enhanced by stunning designer details and modern upgrades. Just a short walk to the splash pad, park, and neighborhood favorite Avellino’s, this home puts the best of the neighborhood at your doorstep. The active community offers a variety of regular events, including moms’ nights out, Halloween parades, stroller walks, food trucks at the pool, and mahjong nights, to name a few. At the heart of the home, the main level—with 10’ ceilings, hardwood floors, and gorgeous light fixtures—is spacious and connected. The kitchen, dining, and living areas flow effortlessly together and open to the back patio, creating an easy rhythm for everyday life and entertaining. Design details throughout elevate every space: the family room is anchored by wood beams, shiplap accents, and a custom mantle; the kitchen features a large island, custom cabinetry, and oversized windows framing the eat-in breakfast area; and statement lighting and beautiful millwork add depth and character to the formal dining room. The covered back porch, with its wood-paneled ceiling and built-in TV hookup, extends the living space outdoors and overlooks beautifully landscaped grounds. Every room has been carefully designed for comfort, functionality, and refined style. Upstairs, the primary suite is a showstopper—spacious, bright, and complete with a spa-like bath and oversized walk-in closet. Three spacious bedrooms, two additional baths, and great closets, plus a conveniently located laundry room, complete the floor. The terrace level adds versatility, with a generous living area, bedroom, full bath, and kitchen hookups, along with direct outdoor access to the stunning backyard. All located just a short walk to Lynwood Park’s expansive recreation area, this home offers the ultimate Lynwood Park lifestyle—move-in ready and waiting for you to enjoy all it has to offer!
Contact an agent
Home facts
- Year built:2017
- Listing ID #:7667808
- Updated:November 03, 2025 at 12:06 PM
Rooms and interior
- Bedrooms:5
- Total bathrooms:5
- Full bathrooms:4
- Half bathrooms:1
- Living area:3,769 sq. ft.
Heating and cooling
- Cooling:Ceiling Fan(s), Central Air
- Heating:Central, Natural Gas, Zoned
Structure and exterior
- Roof:Composition, Shingle
- Year built:2017
- Building area:3,769 sq. ft.
- Lot area:0.2 Acres
Schools
- High school:Chamblee
- Middle school:Chamblee
- Elementary school:Montgomery
Utilities
- Water:Public, Water Available
- Sewer:Public Sewer, Sewer Available
Finances and disclosures
- Price:$1,100,000
- Price per sq. ft.:$291.85
- Tax amount:$11,139 (2024)
New listings near 1104 Victoria Street Ne
- New
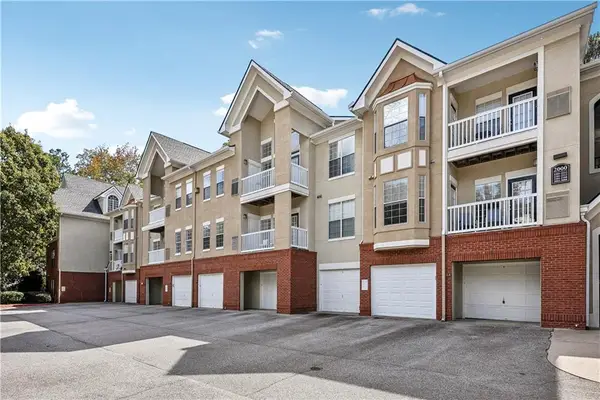 $299,900Active2 beds 2 baths1,196 sq. ft.
$299,900Active2 beds 2 baths1,196 sq. ft.2211 Westchester Ridge, Atlanta, GA 30329
MLS# 7674861Listed by: LEADERS REALTY, INC - New
 $329,000Active2 beds 3 baths1,824 sq. ft.
$329,000Active2 beds 3 baths1,824 sq. ft.3293 Clairmont North Ne, Brookhaven, GA 30329
MLS# 7674234Listed by: KELLER WILLIAMS REALTY ATL PERIMETER - Coming Soon
 $1,500,000Coming Soon5 beds 4 baths
$1,500,000Coming Soon5 beds 4 baths3158 Saybrook Drive Ne, Atlanta, GA 30319
MLS# 7674498Listed by: ATLANTA FINE HOMES SOTHEBY'S INTERNATIONAL 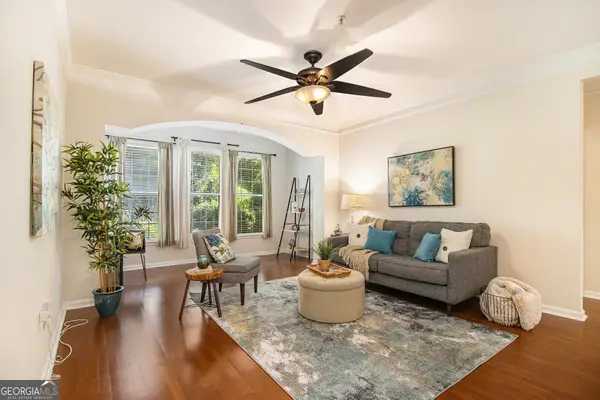 $314,900Active2 beds 2 baths1,322 sq. ft.
$314,900Active2 beds 2 baths1,322 sq. ft.1234 Westchester Ridge Ne, Atlanta, GA 30329
MLS# 10562605Listed by: Bolst, Inc.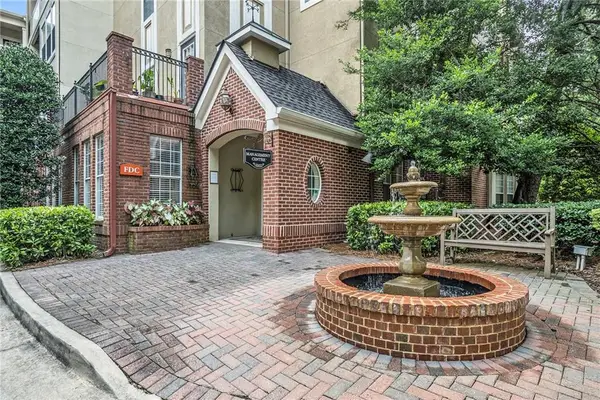 $314,900Active2 beds 2 baths1,322 sq. ft.
$314,900Active2 beds 2 baths1,322 sq. ft.1234 Westchester Ridge, Atlanta, GA 30329
MLS# 7614123Listed by: BOLST, INC.- New
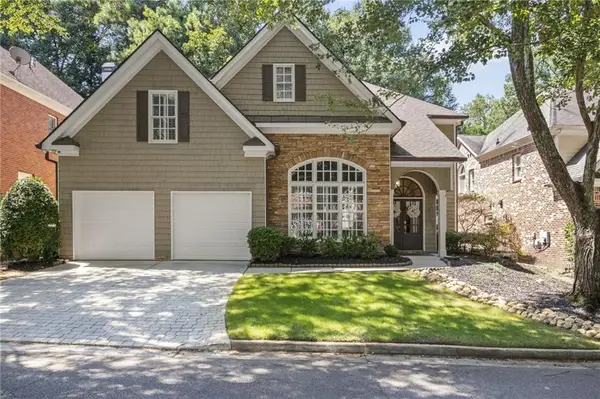 $1,098,000Active5 beds 4 baths3,420 sq. ft.
$1,098,000Active5 beds 4 baths3,420 sq. ft.3200 Windsor Lake Drive Ne, Atlanta, GA 30319
MLS# 7673996Listed by: ATLANTA COMMUNITIES - New
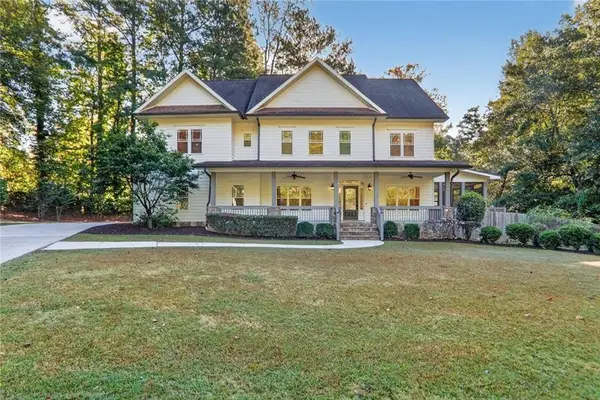 $1,350,000Active4 beds 5 baths3,437 sq. ft.
$1,350,000Active4 beds 5 baths3,437 sq. ft.2741 Tryon Place Ne, Brookhaven, GA 30319
MLS# 7673676Listed by: HARRY NORMAN REALTORS - New
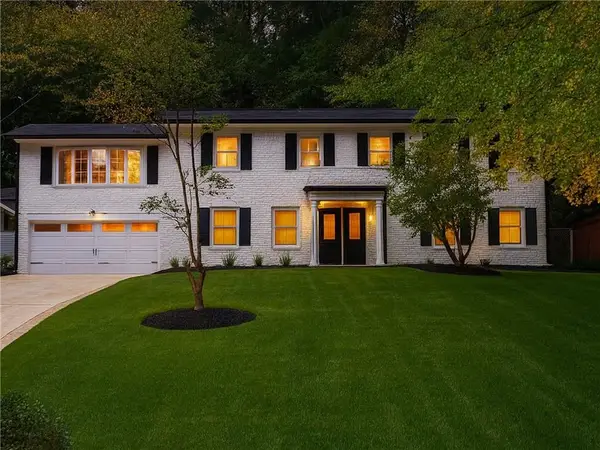 $649,999Active4 beds 2 baths2,989 sq. ft.
$649,999Active4 beds 2 baths2,989 sq. ft.1740 Childerlee Lane Ne, Brookhaven, GA 30329
MLS# 7673189Listed by: VIRTUAL PROPERTIES REALTY.COM - New
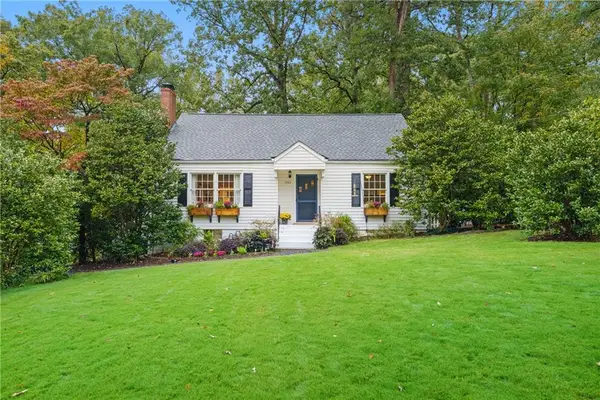 $740,000Active4 beds 2 baths2,441 sq. ft.
$740,000Active4 beds 2 baths2,441 sq. ft.1302 Roxboro Drive Ne, Atlanta, GA 30324
MLS# 7670701Listed by: KELLER WILLIAMS RLTY CONSULTANTS - New
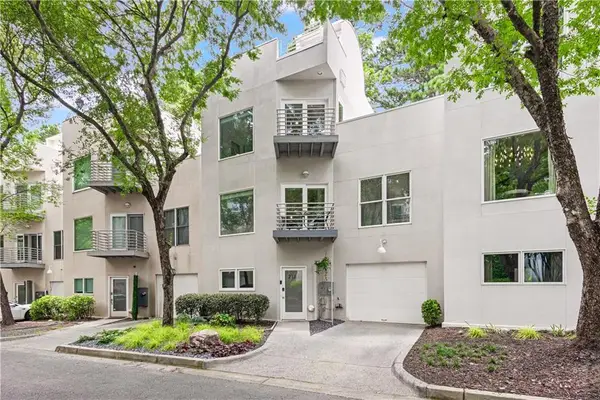 $449,900Active2 beds 3 baths1,668 sq. ft.
$449,900Active2 beds 3 baths1,668 sq. ft.2180 Millennium Way Ne, Atlanta, GA 30319
MLS# 7673477Listed by: KELLER WILLIAMS RLTY, FIRST ATLANTA
