1169 Dorby Park Drive Ne, Brookhaven, GA 30319
Local realty services provided by:ERA Towne Square Realty, Inc.
1169 Dorby Park Drive Ne,Brookhaven, GA 30319
$2,150,000
- 7 Beds
- 8 Baths
- - sq. ft.
- Single family
- Active
Listed by: yiheng pan
Office: elite progress realty, llc
MLS#:10614026
Source:METROMLS
Price summary
- Price:$2,150,000
About this home
Historic Brookhaven*, with occupancy permit issued in May 2025, offers a prime opportunity to own new construction in the coveted Brookhaven Walkway community. This residence blends tradition with modern sophistication, boasting a prime location and exceptional craftsmanship. This stunning seven-bedroom, four-sided brick residence features meticulous design, luxurious finishes, and oak flooring throughout. The open-plan main floor, with 12-foot high ceilings, a spacious living room, and exquisite finishes, creates a warm and inviting atmosphere. The chef's kitchen boasts custom cabinetry and premium appliances. A custom-built wine cabinet is ideal for storing and displaying a wide selection of fine wines. Abundant storage and an oversized shoe closet provide convenience and comfort for everyday living. Stepping out onto a spacious covered patio with a modern fireplace, it's ideal for year-round leisure and viewing. This residence boasts seven bedrooms, all with custom-designed closets, six bathrooms (five showers, one with a tub), and two half-bathrooms. The oversized second-floor master bedroom features a large soaking tub and ample closet space. A spacious laundry room includes new, high-end washer and dryer appliances. With meticulous attention to detail, premium materials, and a thoughtfully designed floor plan, this residence will inspire pride of place. The luxuriously finished, light-filled basement boasts 10-foot high ceilings and a spacious living room, perfect for grand receptions or intimate gatherings. A spacious theater provides ample entertainment. Step outdoors to the large, flat, resort-style backyard, where a lush lawn evokes the essence of nature, creating an idyllic setting for relaxation and even the prospect of building your dream pool. Every detail of this residence exudes sophistication, offering a lifestyle characterized by elegance, comfort, and excellence, all just steps away from the restaurants, boutiques, and community bustle of Brookhaven Village. This truly represents exceptional value.
Contact an agent
Home facts
- Year built:2025
- Listing ID #:10614026
- Updated:December 25, 2025 at 11:45 AM
Rooms and interior
- Bedrooms:7
- Total bathrooms:8
- Full bathrooms:6
- Half bathrooms:2
Heating and cooling
- Cooling:Ceiling Fan(s), Central Air
- Heating:Central, Forced Air, Hot Water, Natural Gas
Structure and exterior
- Roof:Composition
- Year built:2025
- Lot area:0.33 Acres
Schools
- High school:Chamblee
- Middle school:Chamblee
- Elementary school:Ashford Park
Utilities
- Water:Public, Water Available
- Sewer:Public Sewer
Finances and disclosures
- Price:$2,150,000
- Tax amount:$18,301 (2024)
New listings near 1169 Dorby Park Drive Ne
- Coming Soon
 $3,350,000Coming Soon5 beds 6 baths
$3,350,000Coming Soon5 beds 6 baths2854 N Thompson Road Ne, Brookhaven, GA 30319
MLS# 10661347Listed by: Compass - New
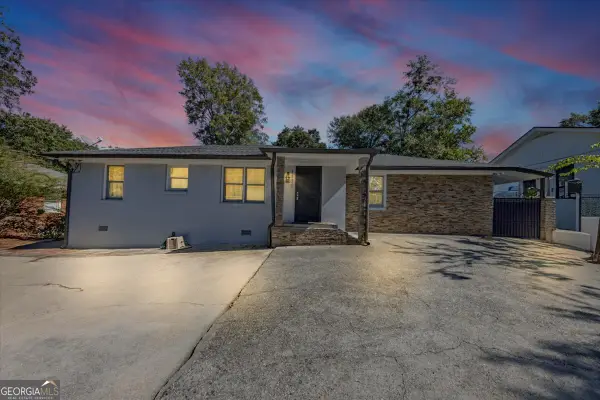 $999,000Active7 beds 5 baths3,510 sq. ft.
$999,000Active7 beds 5 baths3,510 sq. ft.1410 N Druid Hills Road Ne, Brookhaven, GA 30319
MLS# 10660869Listed by: THE SANDERS TEAM REAL ESTATE - New
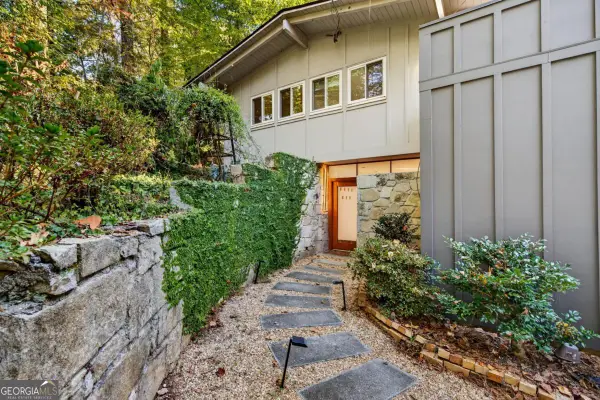 $850,000Active5 beds 3 baths
$850,000Active5 beds 3 baths3813 Watkins Place Ne, Brookhaven, GA 30319
MLS# 10660222Listed by: Keller Knapp, Inc - Coming Soon
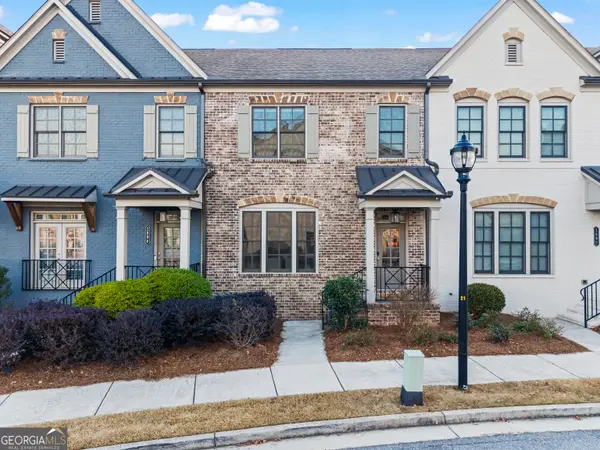 $699,000Coming Soon4 beds 4 baths
$699,000Coming Soon4 beds 4 baths1892 Skyfall Circle Ne, Brookhaven, GA 30319
MLS# 10660336Listed by: Compass - New
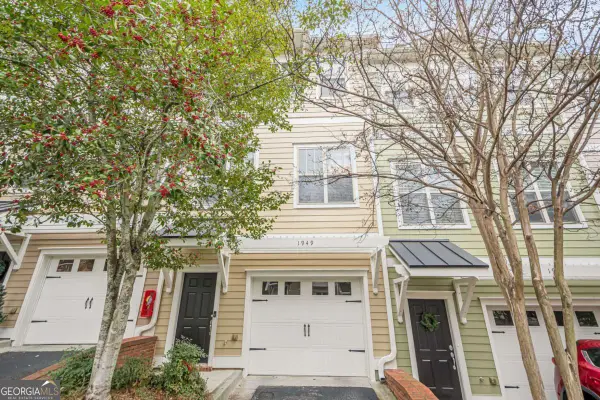 $445,000Active3 beds 4 baths
$445,000Active3 beds 4 baths1949 Sterling Oaks Circle Ne #13, Atlanta, GA 30319
MLS# 10660159Listed by: Excalibur Homes, LLC - New
 $249,900Active1 beds 1 baths919 sq. ft.
$249,900Active1 beds 1 baths919 sq. ft.3777 Peachtree Road Ne #1108, Brookhaven, GA 30319
MLS# 10659839Listed by: Boyce Real Estate Group, LLC - Open Sat, 2 to 4pmNew
 $459,000Active3 beds 4 baths
$459,000Active3 beds 4 baths3583 Candler Court, Atlanta, GA 30354
MLS# 10659680Listed by: Keller Williams Realty 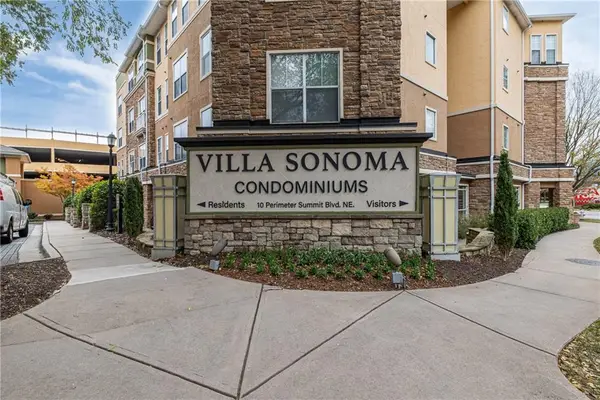 $185,000Active1 beds 1 baths648 sq. ft.
$185,000Active1 beds 1 baths648 sq. ft.10 Perimeter Summit Boulevard #1204, Brookhaven, GA 30319
MLS# 7681634Listed by: KELLER WILLIAMS REALTY WEST ATLANTA- New
 $1,400,000Active4 beds 6 baths3,250 sq. ft.
$1,400,000Active4 beds 6 baths3,250 sq. ft.1653 Wayland Circle Ne, Brookhaven, GA 30319
MLS# 10659132Listed by: Compass - Coming Soon
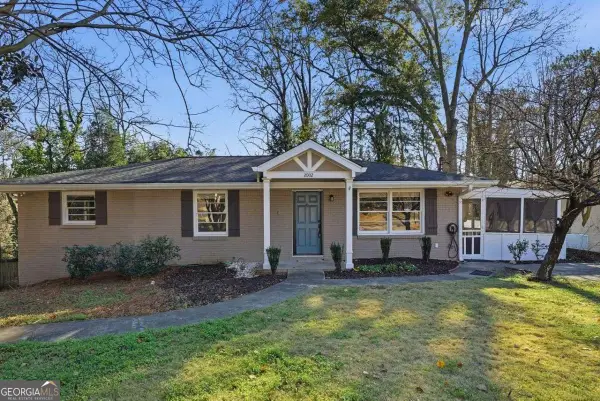 $599,900Coming Soon3 beds 3 baths
$599,900Coming Soon3 beds 3 baths2002 Drew Valley Road Ne, Brookhaven, GA 30319
MLS# 10659142Listed by: Coldwell Banker Realty
