1303 N Druid Hills Road, Brookhaven, GA 30319
Local realty services provided by:ERA Kings Bay Realty
1303 N Druid Hills Road,Brookhaven, GA 30319
$995,000
- 4 Beds
- 4 Baths
- 3,645 sq. ft.
- Single family
- Active
Upcoming open houses
- Sun, Jan 0411:00 am - 01:00 pm
Listed by: igor arkhipov
Office: realco brokers intl. llc
MLS#:10595188
Source:METROMLS
Price summary
- Price:$995,000
- Price per sq. ft.:$272.98
About this home
Nestled in a prime location within walking distance to Brookhaven City Hall and the Brookhaven Metro Station, this exquisite custom-built European craftsman home boasts timeless elegance. Situated on a large lot in the Brookhaven Heights Subdivision, this 0.3-acre level lot offers endless possibilities for creating an outdoor paradise. The four-sides brick and cedar shingle exterior exude charm, while a studio guest home in the rear offers additional versatility for extra income. The main home spans three levels and features an attached two-car garage. The lower level includes an ensuite bedroom with a full bath, a laundry room, and patio access. The main level welcomes you with an open floor plan, creating a light and bright ambiance in the combined living, dining, and kitchen areas. Step outside to a covered patio with a ceiling fan, perfect for relaxing or entertaining. Upstairs, the true master suite awaits, complete with a walk-in closet and a luxurious bath featuring a separate tub, shower, and double vanity. Two secondary bedrooms share a Jack-and-Jill bath, providing comfort and convenience for family or guests. This home offers endless possibilities and is close to everything Atlanta has to offer. Don't miss the opportunity to make this European-style contemporary craftsman in Brookhaven your own. With three finished levels, a two-car garage, hardwood floors throughout, and a large private fenced backyard, this home is sure to impress. The owner will also build a turn-around drive, adding to the convenience and allure of this exceptional property. Imagine a pool, pergola, outdoor kitchen, and fireplacea"all ready to be built to your specifications. The existing single-level studio house can be expanded or replaced with a larger structure tailored to your preferences. Whether you envision a main house at the back, an additional 3-4 -car garage with a full suite above, or any other custom addition, this lot provides the flexibility to bring your dream property to life. The studio at the back of the house, complete with its own driveway access, full kitchen, and bedroom, offers an excellent opportunity for generating additional income through short-term rentals such as Airbnb and other platforms. Don't miss the opportunity to watch the video tour available at the provided link for a virtual walkthrough of the property. It will give you a comprehensive view of the home's features and layout. Additionally, please note that some of the pictures included virtually staged elements, such as furnishing and a proposed pool in the backyard. Although the pool has not been constructed yet, it serves as a visual representation of the potential the property holds. Also, it's important to emphasize that this house has several attractive features due to its relatively recent construction and modern floor plan. The high ceilings provide an open and spacious feel, making it easier to adapt and improve the current layout without needing a complete teardown as it's only option for originally built homes in that area. For instance, the first floor could be transformed into the main living area by relocating the garages to the back of the house, ideally accommodating three cars. This change would free up space on the first floor to create a more expansive and functional living area. The second floor could then be redesigned to feature a luxurious master suite, while the upper level could be reserved for three additional bedrooms, providing ample space for family or guests. Additionally, the level and sizable backyard still offers plenty of potential for creating an outdoor paradise. While these upgrades would require additional investment, the return on investment (ROI) would certainly justify the expenditure due to the enhanced functionality, aesthetics, and overall value of the property.
Contact an agent
Home facts
- Year built:2007
- Listing ID #:10595188
- Updated:December 29, 2025 at 06:22 PM
Rooms and interior
- Bedrooms:4
- Total bathrooms:4
- Full bathrooms:3
- Half bathrooms:1
- Living area:3,645 sq. ft.
Heating and cooling
- Cooling:Central Air, Electric
- Heating:Electric, Forced Air
Structure and exterior
- Roof:Composition
- Year built:2007
- Building area:3,645 sq. ft.
- Lot area:0.3 Acres
Schools
- High school:Chamblee
- Middle school:Chamblee
- Elementary school:Ashford Park
Utilities
- Water:Public
- Sewer:Public Sewer, Sewer Connected
Finances and disclosures
- Price:$995,000
- Price per sq. ft.:$272.98
- Tax amount:$10,489 (2019)
New listings near 1303 N Druid Hills Road
- Coming Soon
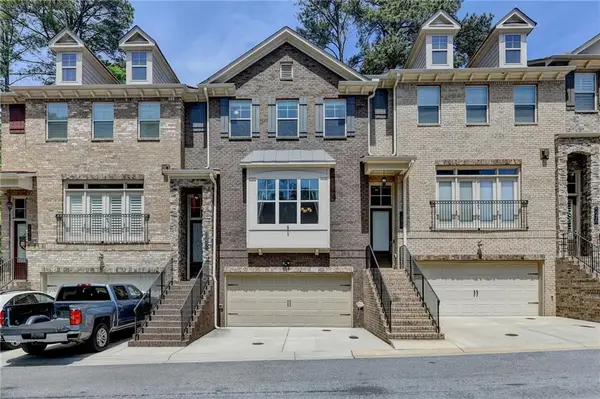 $610,000Coming Soon3 beds 4 baths
$610,000Coming Soon3 beds 4 baths1372 Doublegate Drive, Atlanta, GA 30319
MLS# 7695940Listed by: KELLER WILLIAMS REALTY ATLANTA PARTNERS - Coming Soon
 $3,350,000Coming Soon5 beds 6 baths
$3,350,000Coming Soon5 beds 6 baths2854 N Thompson Road Ne, Brookhaven, GA 30319
MLS# 10661347Listed by: Compass - New
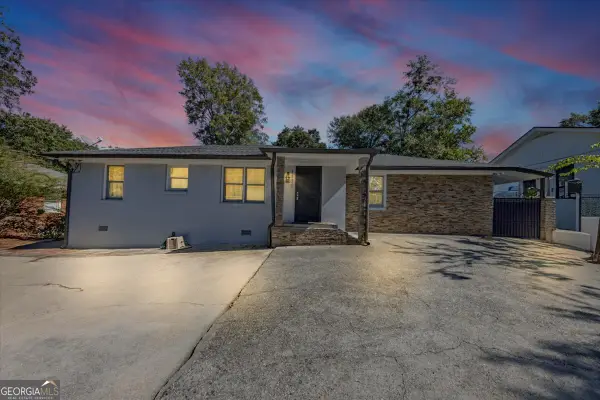 $999,000Active7 beds 5 baths3,510 sq. ft.
$999,000Active7 beds 5 baths3,510 sq. ft.1410 N Druid Hills Road Ne, Brookhaven, GA 30319
MLS# 10660869Listed by: THE SANDERS TEAM REAL ESTATE - New
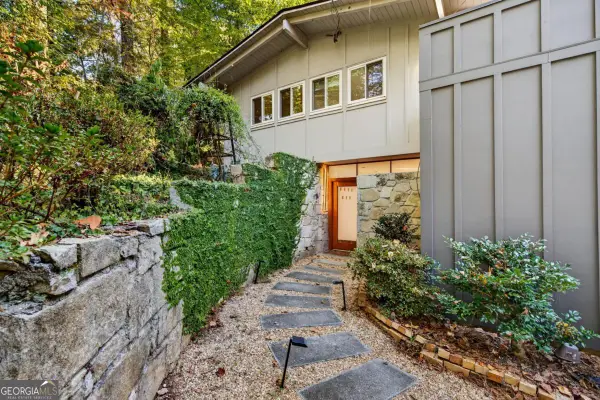 $850,000Active5 beds 3 baths
$850,000Active5 beds 3 baths3813 Watkins Place Ne, Brookhaven, GA 30319
MLS# 10660222Listed by: Keller Knapp, Inc - New
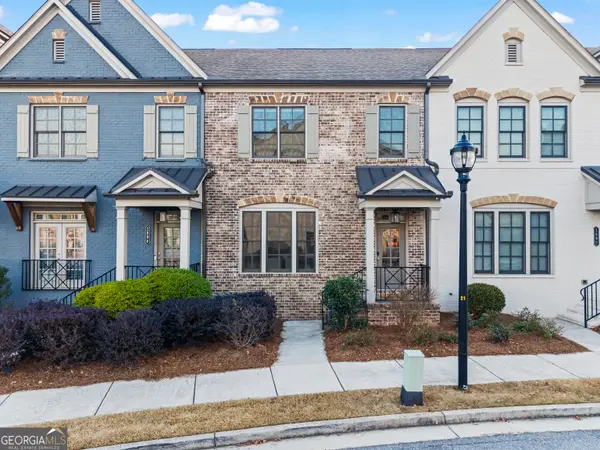 $699,000Active4 beds 4 baths2,562 sq. ft.
$699,000Active4 beds 4 baths2,562 sq. ft.1892 Skyfall Circle Ne, Brookhaven, GA 30319
MLS# 10660336Listed by: Compass - New
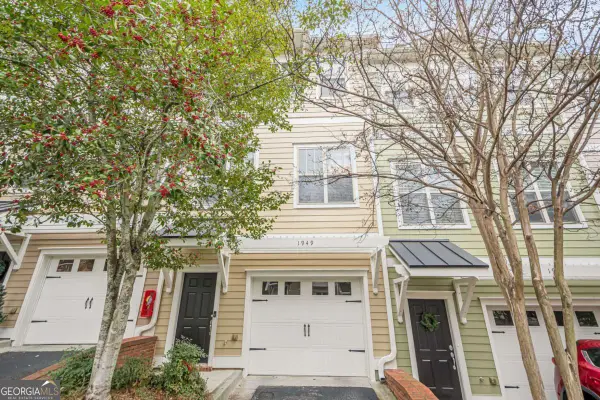 $445,000Active3 beds 4 baths
$445,000Active3 beds 4 baths1949 Sterling Oaks Circle Ne #13, Atlanta, GA 30319
MLS# 10660159Listed by: Excalibur Homes, LLC - New
 $249,900Active1 beds 1 baths919 sq. ft.
$249,900Active1 beds 1 baths919 sq. ft.3777 Peachtree Road Ne #1108, Brookhaven, GA 30319
MLS# 10659839Listed by: Boyce Real Estate Group, LLC - New
 $459,000Active3 beds 4 baths
$459,000Active3 beds 4 baths3583 Candler Court, Atlanta, GA 30354
MLS# 10659680Listed by: Keller Williams Realty 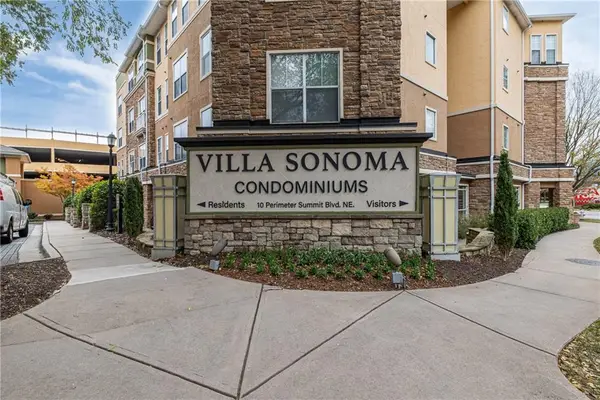 $185,000Active1 beds 1 baths648 sq. ft.
$185,000Active1 beds 1 baths648 sq. ft.10 Perimeter Summit Boulevard #1204, Brookhaven, GA 30319
MLS# 7681634Listed by: KELLER WILLIAMS REALTY WEST ATLANTA $1,400,000Active4 beds 6 baths3,250 sq. ft.
$1,400,000Active4 beds 6 baths3,250 sq. ft.1653 Wayland Circle Ne, Brookhaven, GA 30319
MLS# 10659132Listed by: Compass
