1403 Towne Estates Drive, Brookhaven, GA 30319
Local realty services provided by:ERA Sunrise Realty
1403 Towne Estates Drive,Brookhaven, GA 30319
$825,000
- 4 Beds
- 4 Baths
- 3,166 sq. ft.
- Townhouse
- Active
Listed by:lauren zgutowicz+17703809302, Lauren.Z@compass.com
Office:compass
MLS#:10607540
Source:METROMLS
Price summary
- Price:$825,000
- Price per sq. ft.:$260.58
- Monthly HOA dues:$29.17
About this home
Brick, Bold, and Brookhaven Perfect. When only twelve homes make up the entire community, you know you've landed somewhere special. This 24-foot-wide brick end-unit delivers on space, light, and style-plus a front-row seat to everything Brookhaven has to offer. Step inside to soaring 10-foot ceilings and a layout that actually lives the way you want. The kitchen? Updated, extended island, room for a 10+ person table (yes, it can handle Thanksgiving), and french doors to the deck for those nights that call for wine under the stars. The family room strikes a moody vibe with built-ins and a fireplace, balanced by an additional sitting area that's entertainment-ready. Upstairs, the primary suite is the retreat you deserve: a brand-new spa bath with double vanity, freestanding tub, tiled shower, and a custom walk-in closet that might just make you swoon. Two more bedrooms, an updated full bath, and laundry (right where you want it) round out the upper level. On the terrace level, flexibility reigns supreme. A private guest suite with en suite bath and its own entrance-ideal for long-term guests, an au pair, or your home office escape-is tucked neatly beside dedicated guest parking. With a newer HVAC, tankless water heater, newer appliances, remodeled baths, new lighting, and even a fresh roof and gutters, this home is not just stylish, it's smart. And let's not forget location: across from Dresden Village, minutes to Brookhaven Park, Town Brookhaven, Oglethorpe, the Peachtree Creek Greenway, and MARTA. Translation: your weekends just got a serious upgrade.
Contact an agent
Home facts
- Year built:1999
- Listing ID #:10607540
- Updated:September 28, 2025 at 10:37 AM
Rooms and interior
- Bedrooms:4
- Total bathrooms:4
- Full bathrooms:3
- Half bathrooms:1
- Living area:3,166 sq. ft.
Heating and cooling
- Cooling:Ceiling Fan(s), Central Air
- Heating:Central, Forced Air
Structure and exterior
- Roof:Composition
- Year built:1999
- Building area:3,166 sq. ft.
- Lot area:0.2 Acres
Schools
- High school:Chamblee
- Middle school:Chamblee
- Elementary school:Ashford Park
Utilities
- Water:Public, Water Available
- Sewer:Public Sewer, Sewer Connected
Finances and disclosures
- Price:$825,000
- Price per sq. ft.:$260.58
- Tax amount:$7,999 (2024)
New listings near 1403 Towne Estates Drive
- Coming Soon
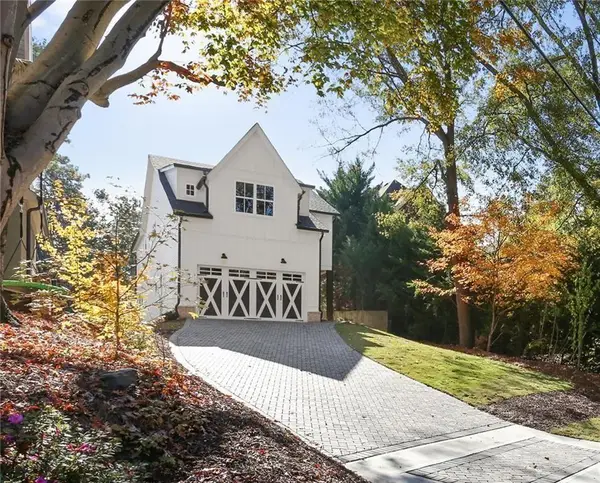 $1,300,000Coming Soon5 beds 4 baths
$1,300,000Coming Soon5 beds 4 baths1283 Sylvan Circle Ne, Brookhaven, GA 30319
MLS# 7656423Listed by: HARRY NORMAN REALTORS - Open Sun, 1 to 4pmNew
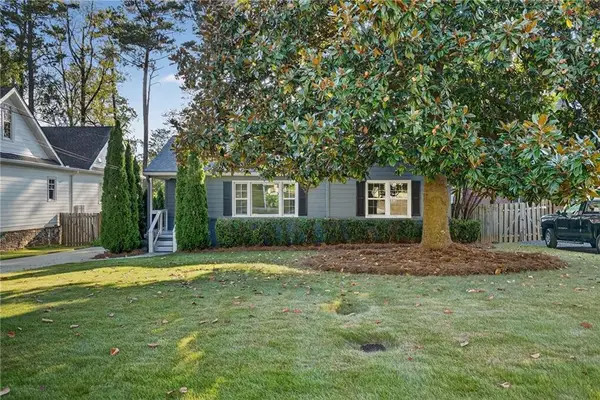 $999,000Active4 beds 3 baths2,284 sq. ft.
$999,000Active4 beds 3 baths2,284 sq. ft.2639 Dogwood Terrace Ne, Brookhaven, GA 30319
MLS# 7653243Listed by: COMPASS - Open Sun, 2 to 4pmNew
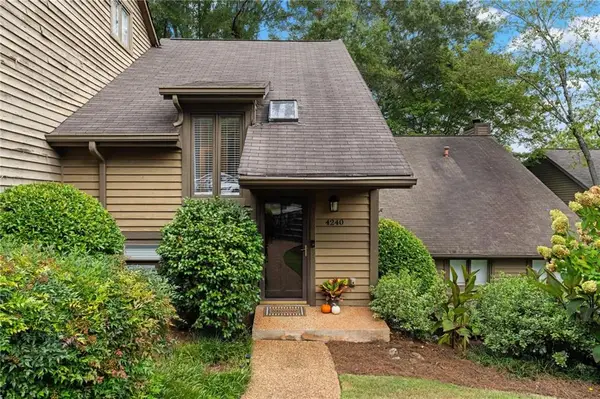 $355,000Active2 beds 2 baths1,440 sq. ft.
$355,000Active2 beds 2 baths1,440 sq. ft.4240 D'youville Trace, Brookhaven, GA 30341
MLS# 7655771Listed by: COMPASS - New
 $750,000Active3 beds 3 baths2,788 sq. ft.
$750,000Active3 beds 3 baths2,788 sq. ft.1366 Brookhaven Village Circle Ne, Atlanta, GA 30319
MLS# 7654675Listed by: INTEMPUS PARENT COMPANY, INC. - New
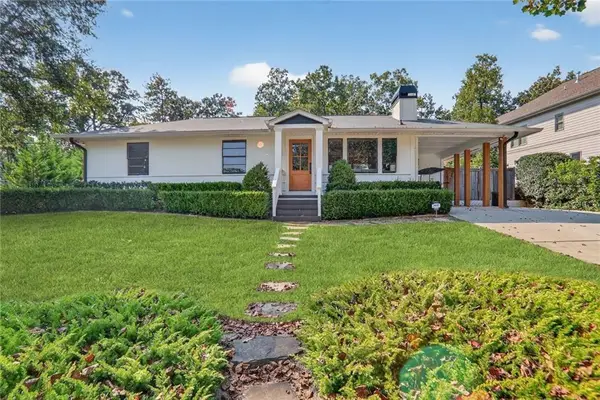 $830,000Active4 beds 3 baths1,672 sq. ft.
$830,000Active4 beds 3 baths1,672 sq. ft.2818 Parkridge Drive Ne, Atlanta, GA 30319
MLS# 7655600Listed by: HARRY NORMAN REALTORS - New
 $260,000Active1 beds 2 baths1,035 sq. ft.
$260,000Active1 beds 2 baths1,035 sq. ft.3777 Peachtree Road Ne #911, Brookhaven, GA 30319
MLS# 7654512Listed by: KELLER WILLIAMS REALTY INTOWN ATL - Open Sun, 1 to 4pmNew
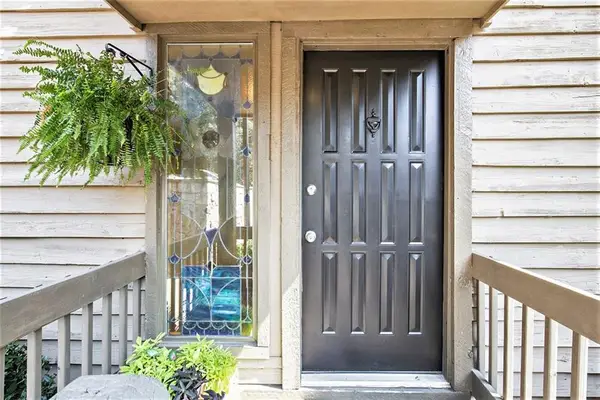 $495,000Active3 beds 4 baths2,581 sq. ft.
$495,000Active3 beds 4 baths2,581 sq. ft.4204 D'youville Trace, Brookhaven, GA 30341
MLS# 7654464Listed by: ENGEL & VOLKERS ATLANTA - Open Sun, 11am to 2pmNew
 $1,650,000Active5 beds 5 baths5,220 sq. ft.
$1,650,000Active5 beds 5 baths5,220 sq. ft.2827 Cravenridge Drive Ne, Brookhaven, GA 30319
MLS# 7654978Listed by: BERKSHIRE HATHAWAY HOMESERVICES GEORGIA PROPERTIES - New
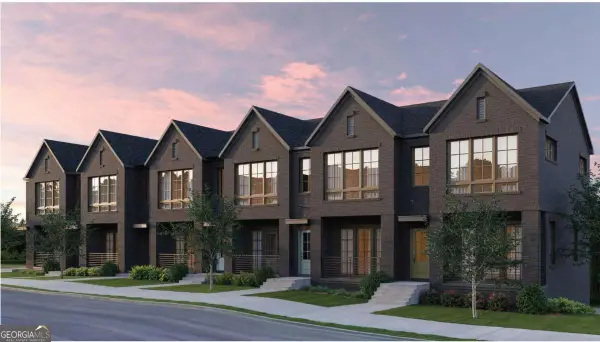 $682,713Active2 beds 3 baths
$682,713Active2 beds 3 baths1340 Grannysmith Trace #41, Brookhaven, GA 30319
MLS# 10611769Listed by: EAH Brokerage LP - New
 $683,230Active3 beds 3 baths
$683,230Active3 beds 3 baths2632 Mackintosh Court #16, Brookhaven, GA 30319
MLS# 10611771Listed by: EAH Brokerage LP
