1410 N Druid Hills Road Ne, Brookhaven, GA 30319
Local realty services provided by:ERA Sunrise Realty
Listed by:jonathan mikula
Office:sanders re, llc.
MLS#:7668778
Source:FIRSTMLS
Price summary
- Price:$1,200,000
- Price per sq. ft.:$341.88
About this home
Experience the most versatile 7 bedroom 4.5 bathroom estate in Brookhaven! Modern luxury and timeless design mesh seamlessly at 1410 North Druid Hills, a stunning seven bedroom Brookhaven residence that perfectly blends sophistication, comfort, and convenience. This home is designed for either multi-generational living, or thanks to its prime location, it can continue to serve as a cashflow machine with the ability to stay in the current rental program and rent out all seven rooms. From the moment you arrive, this home impresses with its refined curb appeal, lush landscaping, and elegant architectural detail. The builder hails from Australia and Greece and you will feel those touches throughout as you flow from one room to the next. Inside, discover an open-concept floor plan bathed in natural light, featuring the convenience and minimal stairs of ranch-style living, combined with great rooms, a theater complete with cathedral ceilings, designer lighting, and premium finishes throughout. Each living space has its own kitchen, bathroom, and laundry room, custom cabinetry, and professional grade appliances, ideal for both everyday living and entertaining, or to generate income as you see fit.
The expansive in-law suite comprises its own entire building next to a mini amphitheater in the rear or the property and offers a serene retreat with a Greek spa-inspired bathroom and generous walk-in closet, while secondary bedrooms provide style and flexibility for guests, family, or a home office.
Step outside to a private backyard oasis with a covered patio and landscaped greenspace throughout the quarter acre estate, perfect for relaxing or hosting under the stars.
Located in the heart of Brookhaven, just minutes from top dining, shopping, and premier schools, this home offers the ultimate blend of luxury living
and urban accessibility, with the ultimately versatility to be a primary residence, multi-generational living setup, or income machine.
1410 North Druid Hills! Where elevated European design and flexibility meets exceptional Atlanta living with no Homeowner's Association breathing
down your back. Book Your
Showing Today and See this Incredibly Unique Property in Person!
Contact an agent
Home facts
- Year built:1954
- Listing ID #:7668778
- Updated:October 23, 2025 at 01:46 PM
Rooms and interior
- Bedrooms:7
- Total bathrooms:5
- Full bathrooms:4
- Half bathrooms:1
- Living area:3,510 sq. ft.
Heating and cooling
- Cooling:Ceiling Fan(s), Central Air
- Heating:Central, Hot Water
Structure and exterior
- Roof:Composition, Shingle
- Year built:1954
- Building area:3,510 sq. ft.
- Lot area:0.24 Acres
Schools
- High school:Cross Keys
- Middle school:Sequoyah - DeKalb
- Elementary school:Woodward
Utilities
- Water:Public, Water Available
- Sewer:Public Sewer, Sewer Available
Finances and disclosures
- Price:$1,200,000
- Price per sq. ft.:$341.88
- Tax amount:$8,894 (2025)
New listings near 1410 N Druid Hills Road Ne
- Coming Soon
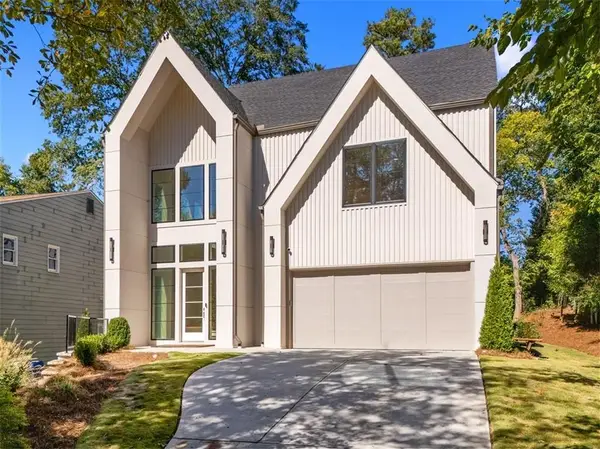 $1,875,000Coming Soon6 beds 5 baths
$1,875,000Coming Soon6 beds 5 baths1324 Sunland Drive Ne, Brookhaven, GA 30319
MLS# 7668840Listed by: KELLER WMS RE ATL MIDTOWN - New
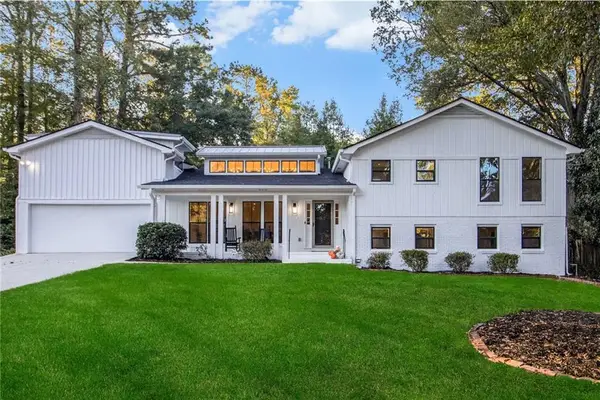 $1,175,000Active5 beds 4 baths3,580 sq. ft.
$1,175,000Active5 beds 4 baths3,580 sq. ft.1028 W Nancy Creek Drive Ne, Brookhaven, GA 30319
MLS# 7669235Listed by: KELLER WILLIAMS REALTY METRO ATLANTA - New
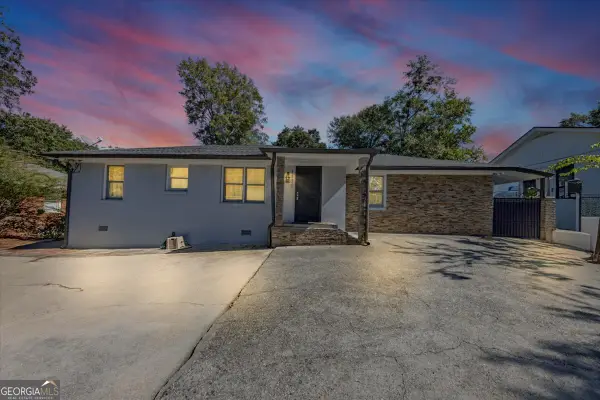 $1,200,000Active7 beds 5 baths3,510 sq. ft.
$1,200,000Active7 beds 5 baths3,510 sq. ft.1410 Druid Hills Road, Brookhaven, GA 30319
MLS# 10628559Listed by: THE SANDERS TEAM REAL ESTATE 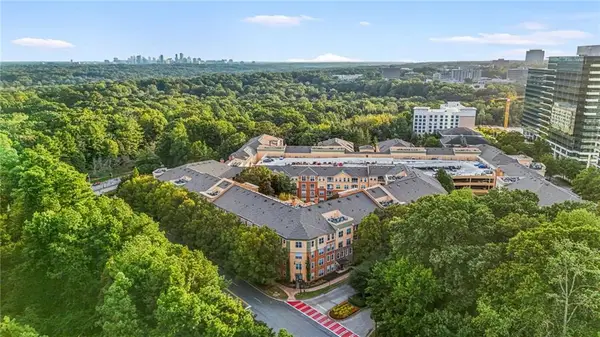 $205,000Active2 beds 1 baths952 sq. ft.
$205,000Active2 beds 1 baths952 sq. ft.10 Perimeter Summit Boulevard Ne #3107, Atlanta, GA 30319
MLS# 7663195Listed by: KELLER WILLIAMS REALTY PEACHTREE RD.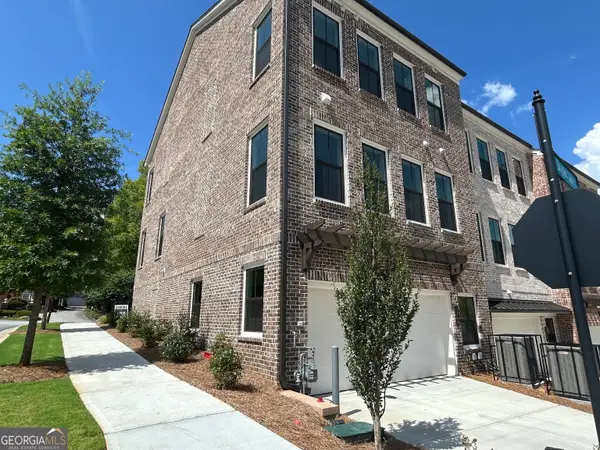 $869,829Active3 beds 4 baths
$869,829Active3 beds 4 baths1043 Dryden Lane, Atlanta, GA 30319
MLS# 10623474Listed by: EAH Brokerage LP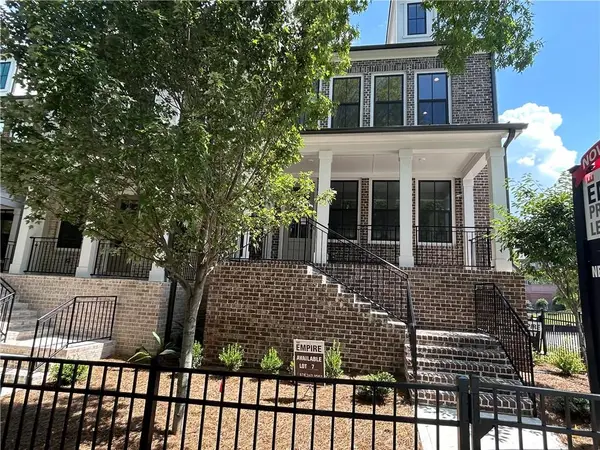 $869,829Active3 beds 4 baths2,750 sq. ft.
$869,829Active3 beds 4 baths2,750 sq. ft.1043 Dryden Lane, Atlanta, GA 30319
MLS# 7664545Listed by: EAH BROKERAGE, LP- New
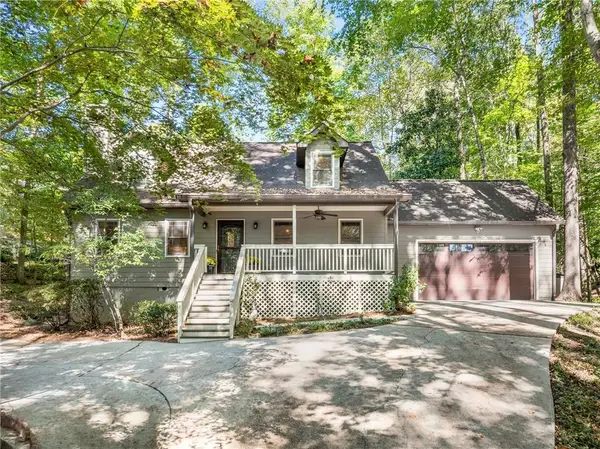 $675,000Active4 beds 3 baths2,686 sq. ft.
$675,000Active4 beds 3 baths2,686 sq. ft.1560 Bubbling Creek Road Ne, Atlanta, GA 30319
MLS# 7665744Listed by: ATLANTA FINE HOMES SOTHEBY'S INTERNATIONAL - New
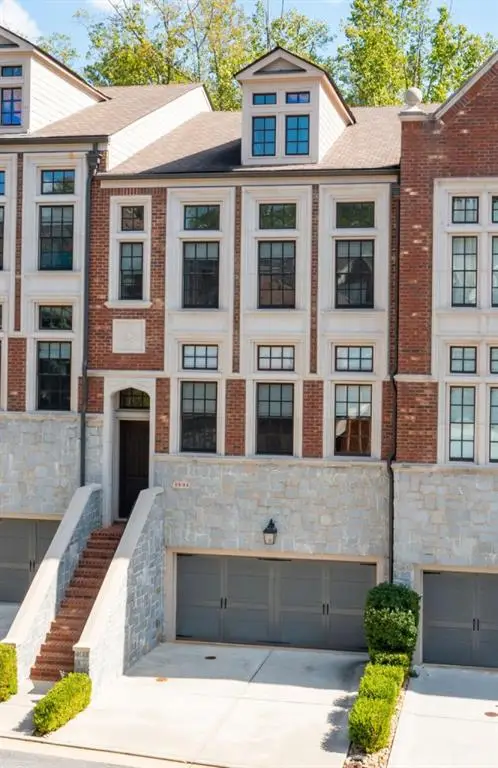 $949,000Active4 beds 5 baths3,406 sq. ft.
$949,000Active4 beds 5 baths3,406 sq. ft.1331 Dover Circle Ne, Brookhaven, GA 30319
MLS# 7667836Listed by: RE/MAX AROUND ATLANTA - Open Sun, 1 to 3pmNew
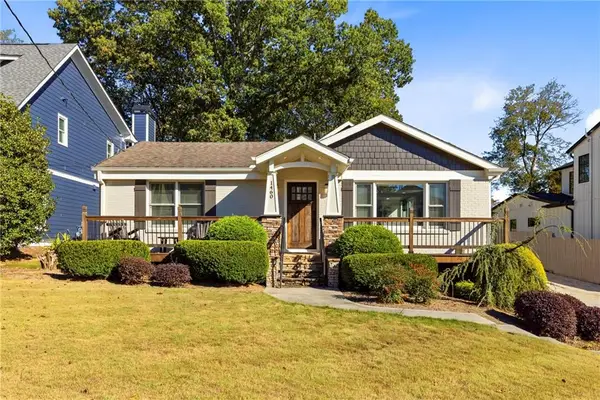 $950,000Active3 beds 3 baths2,530 sq. ft.
$950,000Active3 beds 3 baths2,530 sq. ft.1460 Grant Drive Ne, Brookhaven, GA 30319
MLS# 7667782Listed by: SIMPLY HOMES ATL, LLC
