2274 Garrison Street Ne, Brookhaven, GA 30319
Local realty services provided by:ERA Sunrise Realty
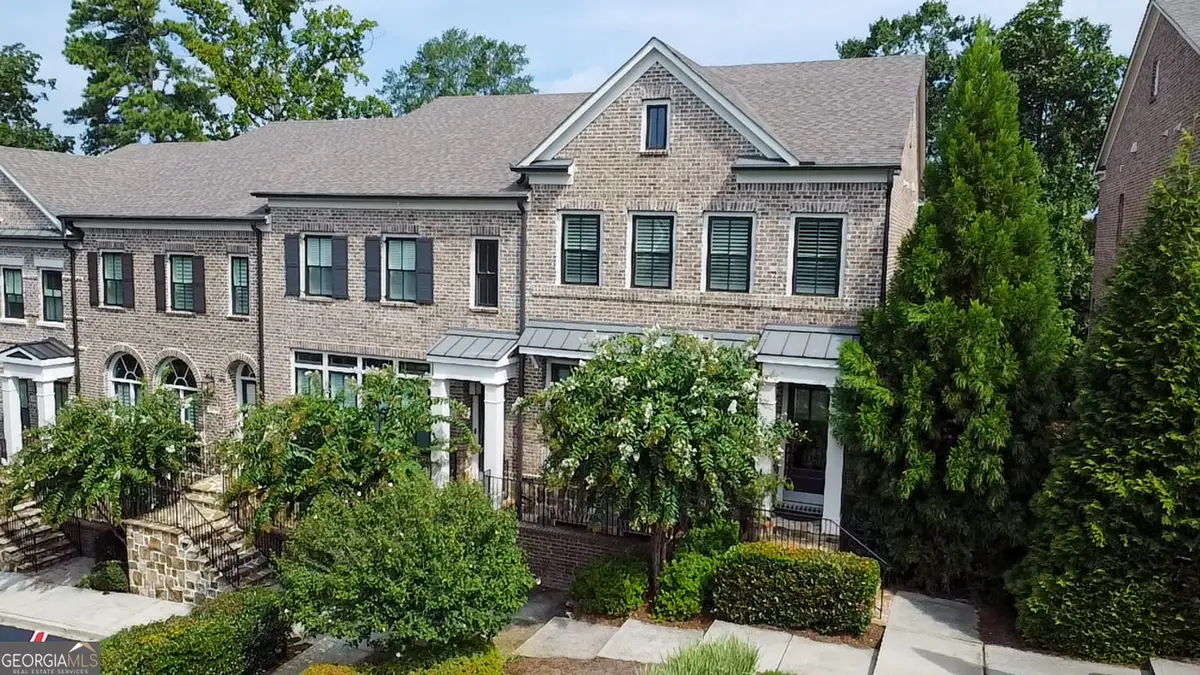
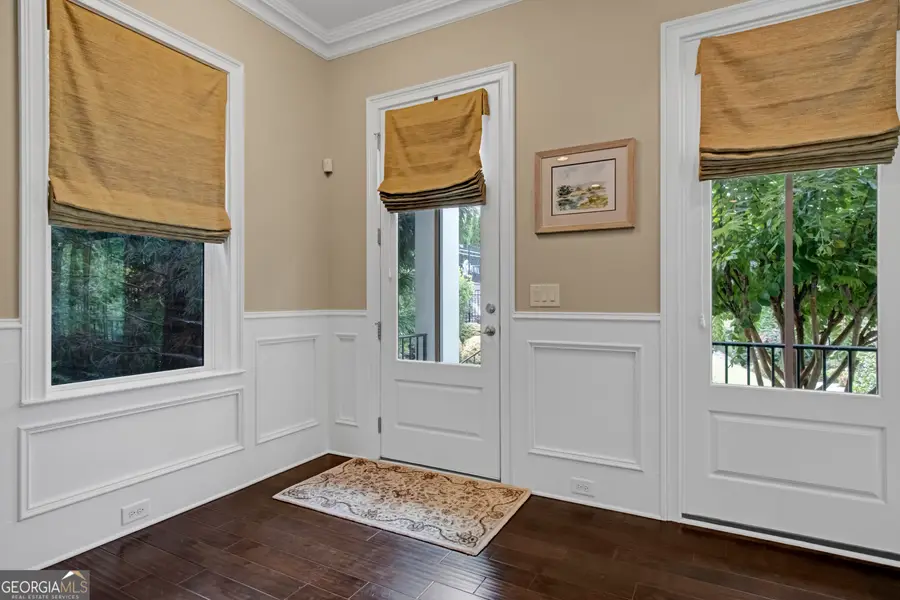
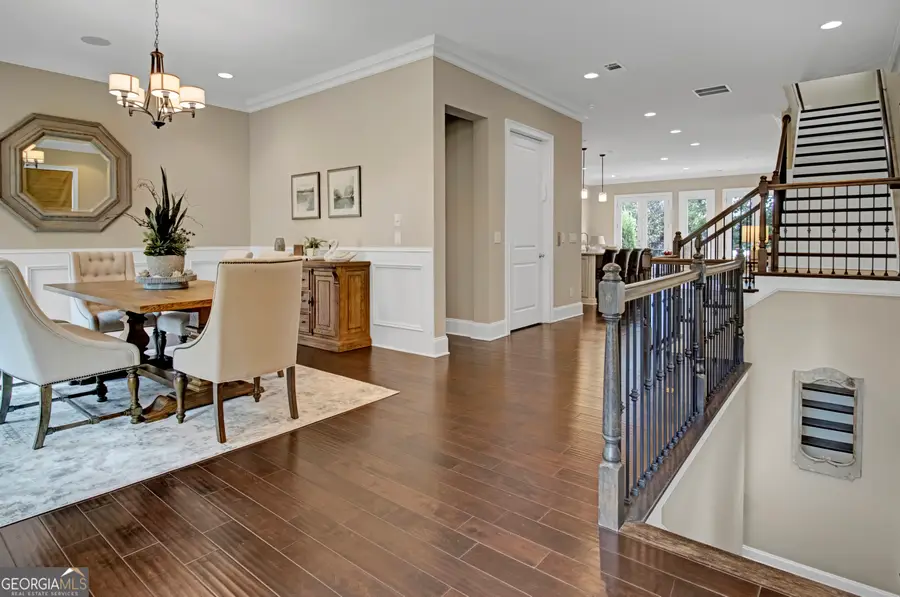
2274 Garrison Street Ne,Brookhaven, GA 30319
$875,000
- 3 Beds
- 4 Baths
- 3,040 sq. ft.
- Townhouse
- Active
Listed by:diane o'cain
Office:southside, realtors
MLS#:10591990
Source:METROMLS
Price summary
- Price:$875,000
- Price per sq. ft.:$287.83
- Monthly HOA dues:$589.58
About this home
All brick townhome with ELEVATOR, located in the sought-after Arrington Place community in Brookhaven. Designed for today's lifestyle, this boutique enclave offers refined living with an open floor plan and a separate formal dining room perfect for entertaining. The gourmet kitchen is a chef's dream, featuring an oversized island with casual dining, KitchenAid appliances, a custom vent hood over the gas cooktop, glass-front cabinetry with lighting, under-cabinet wine fridge, and pull-out shelving. Rich hardwood floors flow throughout the main level. The spacious living room boasts a cozy fireplace and built-in bookcases, while French doors open to a large deck with stunning Buckhead skyline views. An irrigation system ensures easy maintenance for outdoor spaces. Upstairs, the inviting primary suite includes a private sitting area, deluxe bath with soaking tub, glass-enclosed walk-in shower, double vanity, and an oversized walk-in closet. A second bedroom with en-suite tile bath completes the upper level. The versatile terrace level offers a third bedroom and full bath, along with access to the two-car garage. An elevator services all floors, providing comfort and convenience. Positioned in a prime location within the community, this home overlooks green space and beautifully maintained landscaping. Just minutes from Buckhead, with easy access to Midtown and Emory, this residence combines elegance, functionality, and unmatched convenience.
Contact an agent
Home facts
- Year built:2016
- Listing Id #:10591990
- Updated:August 27, 2025 at 10:53 AM
Rooms and interior
- Bedrooms:3
- Total bathrooms:4
- Full bathrooms:3
- Half bathrooms:1
- Living area:3,040 sq. ft.
Heating and cooling
- Cooling:Ceiling Fan(s), Central Air, Electric, Zoned
- Heating:Central, Electric, Zoned
Structure and exterior
- Roof:Composition
- Year built:2016
- Building area:3,040 sq. ft.
- Lot area:0.03 Acres
Schools
- High school:Cross Keys
- Middle school:Sequoyah
- Elementary school:Woodward
Utilities
- Water:Public, Water Available
- Sewer:Public Sewer
Finances and disclosures
- Price:$875,000
- Price per sq. ft.:$287.83
- Tax amount:$13,269 (24)
New listings near 2274 Garrison Street Ne
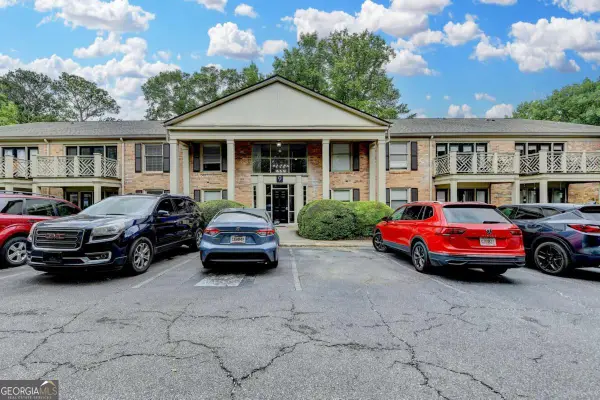 $299,900Active2 beds 1 baths
$299,900Active2 beds 1 baths3650 Ashford Dunwoody Ne Road, Atlanta, GA 30319
MLS# 10558315Listed by: Virtual Properties Realty.com- Coming Soon
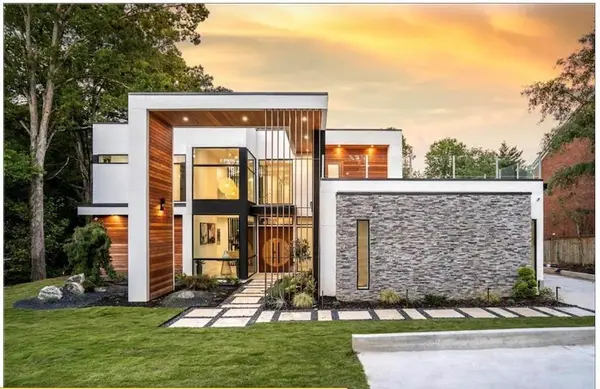 $3,399,999Coming Soon6 beds 8 baths
$3,399,999Coming Soon6 beds 8 baths2055 E Roxboro Road Ne, Atlanta, GA 30324
MLS# 7638582Listed by: ELEVATE REAL ESTATE, LLC - New
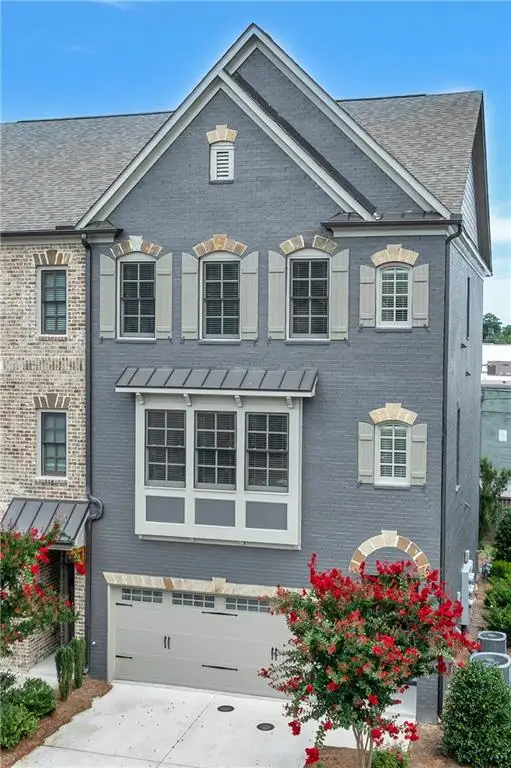 $719,500Active4 beds 4 baths2,524 sq. ft.
$719,500Active4 beds 4 baths2,524 sq. ft.2431 Skyland Way Ne, Atlanta, GA 30319
MLS# 7638406Listed by: ATLANTA FINE HOMES SOTHEBY'S INTERNATIONAL - New
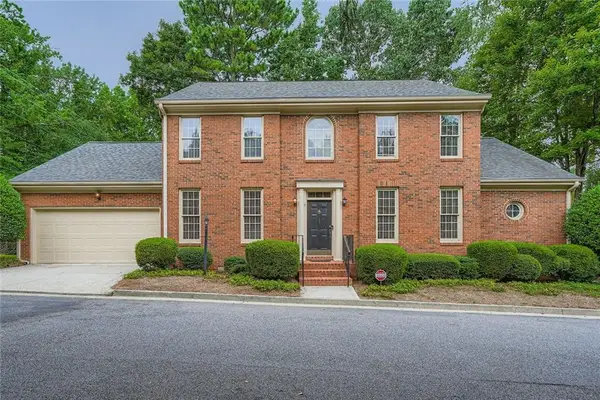 $715,000Active3 beds 3 baths2,642 sq. ft.
$715,000Active3 beds 3 baths2,642 sq. ft.1231 Ivy Brook Lane Ne, Brookhaven, GA 30319
MLS# 7637138Listed by: RE/MAX AROUND ATLANTA REALTY - New
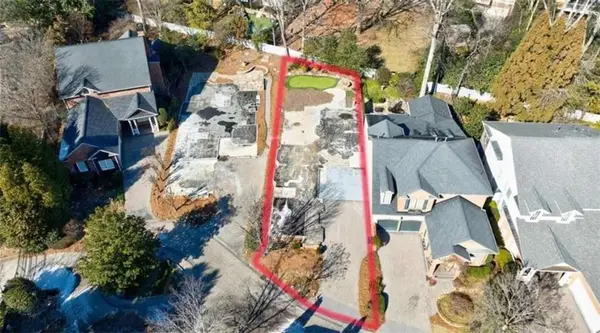 $375,000Active0.16 Acres
$375,000Active0.16 Acres1014 Arbor Trace Ne, Atlanta, GA 30319
MLS# 7638302Listed by: HARRY NORMAN REALTORS - New
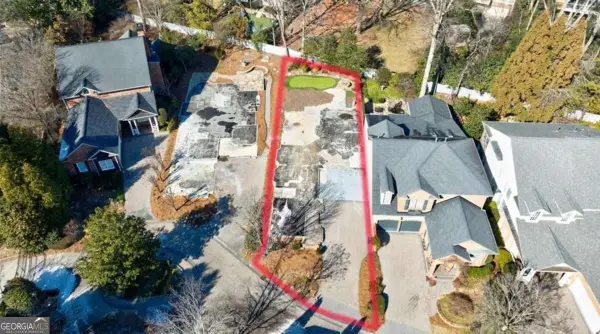 $375,000Active0.16 Acres
$375,000Active0.16 Acres1014 Arbor Trace Ne #8, Atlanta, GA 30319
MLS# 10591069Listed by: Harry Norman Realtors - Coming Soon
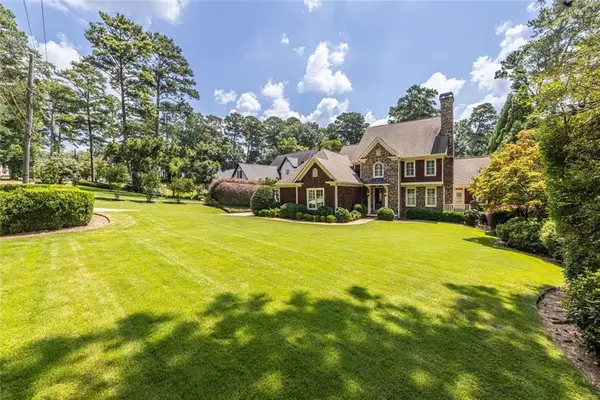 $1,850,000Coming Soon5 beds 6 baths
$1,850,000Coming Soon5 beds 6 baths1403 Sheridan Road Ne, Atlanta, GA 30324
MLS# 7638010Listed by: COMPASS - Coming Soon
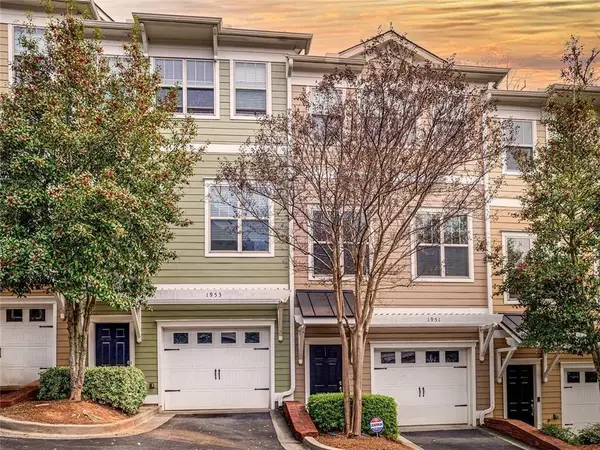 $2,850Coming Soon3 beds 4 baths
$2,850Coming Soon3 beds 4 baths1953 Sterling Oaks Circle Ne, Brookhaven, GA 30319
MLS# 7637975Listed by: KELLER WILLIAMS REALTY ATLANTA PARTNERS - New
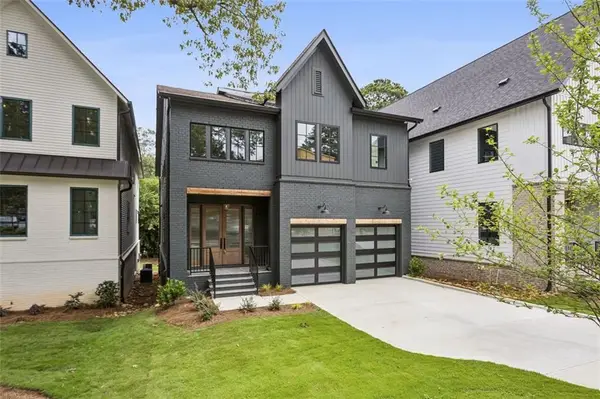 $1,685,000Active5 beds 4 baths3,764 sq. ft.
$1,685,000Active5 beds 4 baths3,764 sq. ft.2591 Apple Valley, Brookhaven, GA 30319
MLS# 7638035Listed by: COMPASS
