2628 Dogwood Terrace Ne, Brookhaven, GA 30319
Local realty services provided by:ERA Hirsch Real Estate Team
2628 Dogwood Terrace Ne,Brookhaven, GA 30319
$2,175,000
- 5 Beds
- 5 Baths
- 3,910 sq. ft.
- Single family
- Active
Listed by: todd hale
Office: ansley real estate
MLS#:10636384
Source:METROMLS
Price summary
- Price:$2,175,000
- Price per sq. ft.:$556.27
About this home
THE HOME YOU'VE BEEN WAITING FOR! THIS 4-SIDED BRICK IS JUST STEPS FROM THE RESTAURANTS, SHOPS,MARTA AND ALL BROOKHAVEN HAS TO OFFER. FROM THE WELCOMING FRONT PORCH TO THE FULL FINISHED BASEMENT - THIS HOME HAS IT ALL! MAIN LEVEL 10' CEILINGS, STUDY WITH DOUBLE DOORS, FORMAL DR WITH COFFERED CEILING, BUTLER'S PANTRY, WALK-IN, CUSTOM DESIGNED PANTRY, CHEF KITCHEN WITH WOLF 6-BURNER GAS COOK-TOP, DOUBLE OVENS, MICROWAVE DRAWER, INTEGRATED BOSCH DW, INTEGRATED SUB-ZERO REFRIG/FREEZER, FULL-SIZE SUB-ZERO WINE COOLER, WATER PURIFICATION, GENEROUS ISLAND WITH FARM SINK, SPACIOUS BREAKFAST ROOM, FIRESIDE FAMILY RM W/BUILT-INS OPENS TO KITCHEN, POWDER ROOM, KID'S CUBBIE, EXTENSIVE MILLWORK THROUGHOUT, TWO-CAR GARAGE, HARDWOODS THROUGHOUT MAIN LEVEL AND UPPER LEVEL HALLWAY, OVER-SIZED PRIMARY BR WITH DOUBLE WALKIN CLOSETS, SPA BATH WITH 6' FREE-STANDING TUB, FRAMELESS SHOWER, FURNITURE GRADE CABINETRY AND WATER CLOSET, THREE ADDITIONAL BEDROOMS UPSTAIRS ALL CONNECTED TO BATHS, YOUR DREAM LAUNDRY ROOM W/SINK AND LOTS OF CABINETRY AND FOLDING SPACE ON UPPER LEVEL PLUS FINISHED BONUS ROOM PERFECT FOR OFFICE/EXERCISE RM OR ADD'L BEDROOM. FINISHED TERRACE LEVEL WITH TWO LARGE ENTERTAINING SPACES, 5TH BR WITH FULL BATH AND THE MOST EXQUISITE WINE CELLAR IN THIS PRICE RANGE. TWO YEAR OLD PEBBLETEC POOL W/SPA, FIRE-PIT, OUTDOOR KITCHEN WITH BIG GREEN EGG, GAS GRILL, BEVERAGE COOLER ON THE COVERED PORCH, LUSH AND EXTENSIVE LANDSCAPING WITH IRRIGATION, LANDSCAPE LIGHTING,PLANTATION SHUTTERS, WHOLE HOUSE GENERATOR, NEW HVAC SYSTEMS 2023/2024, WATER HEATER 2.5 YRS, FRESHLY PAINTED INTERIOR, ALL NEW CARPET, REFINISHED HARDWOOD FLOORS, SMARTHOME LIGHTING/CAMERAS, CUSTOM CHICKEN COOP WITH SOLAR PANELS AND POWER. READY TO MOVE IN!
Contact an agent
Home facts
- Year built:2014
- Listing ID #:10636384
- Updated:December 25, 2025 at 11:46 AM
Rooms and interior
- Bedrooms:5
- Total bathrooms:5
- Full bathrooms:4
- Half bathrooms:1
- Living area:3,910 sq. ft.
Heating and cooling
- Cooling:Central Air, Electric
- Heating:Forced Air, Natural Gas
Structure and exterior
- Roof:Composition
- Year built:2014
- Building area:3,910 sq. ft.
- Lot area:0.3 Acres
Schools
- High school:Chamblee
- Middle school:Chamblee
- Elementary school:Ashford Park
Utilities
- Water:Public, Water Available
- Sewer:Public Sewer, Sewer Available
Finances and disclosures
- Price:$2,175,000
- Price per sq. ft.:$556.27
- Tax amount:$20,540 (2024)
New listings near 2628 Dogwood Terrace Ne
- Coming Soon
 $3,350,000Coming Soon5 beds 6 baths
$3,350,000Coming Soon5 beds 6 baths2854 N Thompson Road Ne, Brookhaven, GA 30319
MLS# 10661347Listed by: Compass - New
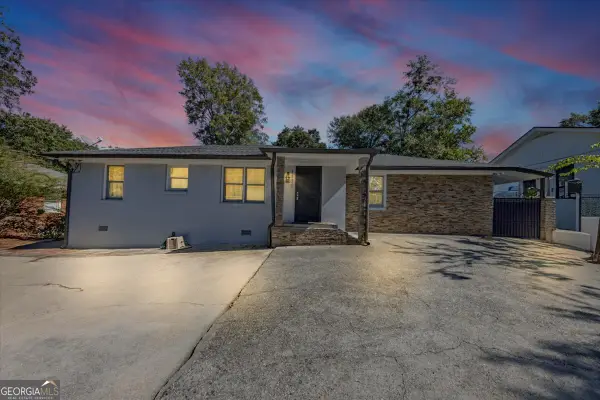 $999,000Active7 beds 5 baths3,510 sq. ft.
$999,000Active7 beds 5 baths3,510 sq. ft.1410 N Druid Hills Road Ne, Brookhaven, GA 30319
MLS# 10660869Listed by: THE SANDERS TEAM REAL ESTATE - New
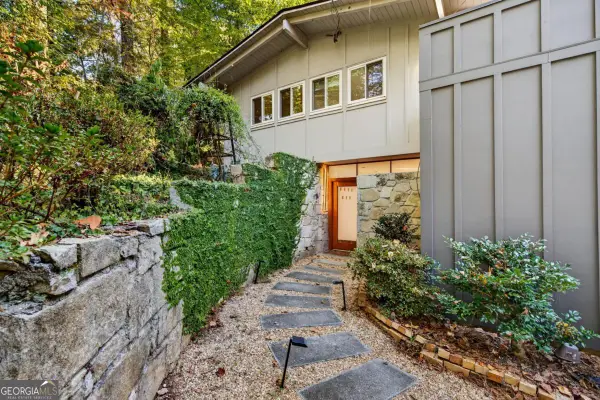 $850,000Active5 beds 3 baths
$850,000Active5 beds 3 baths3813 Watkins Place Ne, Brookhaven, GA 30319
MLS# 10660222Listed by: Keller Knapp, Inc - Coming Soon
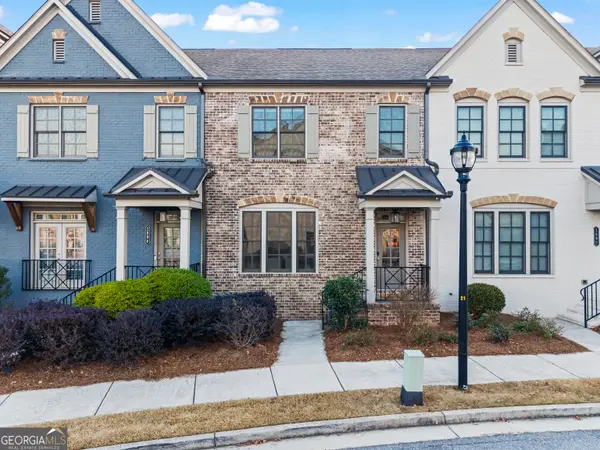 $699,000Coming Soon4 beds 4 baths
$699,000Coming Soon4 beds 4 baths1892 Skyfall Circle Ne, Brookhaven, GA 30319
MLS# 10660336Listed by: Compass - New
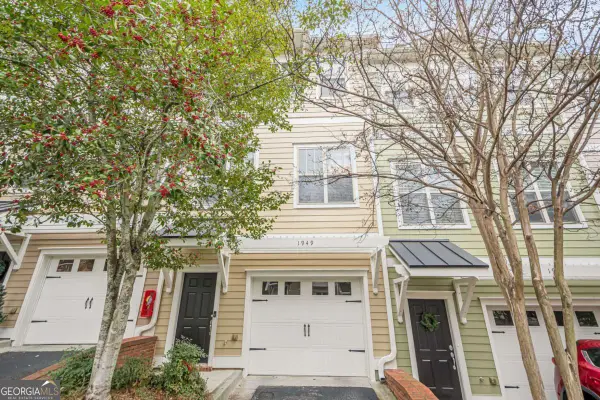 $445,000Active3 beds 4 baths
$445,000Active3 beds 4 baths1949 Sterling Oaks Circle Ne #13, Atlanta, GA 30319
MLS# 10660159Listed by: Excalibur Homes, LLC - New
 $249,900Active1 beds 1 baths919 sq. ft.
$249,900Active1 beds 1 baths919 sq. ft.3777 Peachtree Road Ne #1108, Brookhaven, GA 30319
MLS# 10659839Listed by: Boyce Real Estate Group, LLC - Open Sat, 2 to 4pmNew
 $459,000Active3 beds 4 baths
$459,000Active3 beds 4 baths3583 Candler Court, Atlanta, GA 30354
MLS# 10659680Listed by: Keller Williams Realty 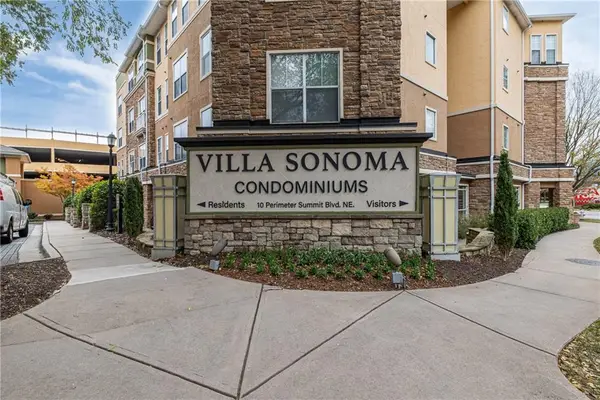 $185,000Active1 beds 1 baths648 sq. ft.
$185,000Active1 beds 1 baths648 sq. ft.10 Perimeter Summit Boulevard #1204, Brookhaven, GA 30319
MLS# 7681634Listed by: KELLER WILLIAMS REALTY WEST ATLANTA- New
 $1,400,000Active4 beds 6 baths3,250 sq. ft.
$1,400,000Active4 beds 6 baths3,250 sq. ft.1653 Wayland Circle Ne, Brookhaven, GA 30319
MLS# 10659132Listed by: Compass - Coming Soon
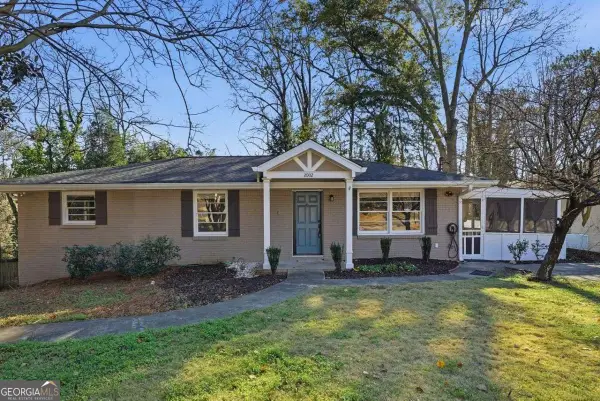 $599,900Coming Soon3 beds 3 baths
$599,900Coming Soon3 beds 3 baths2002 Drew Valley Road Ne, Brookhaven, GA 30319
MLS# 10659142Listed by: Coldwell Banker Realty
