3650 Ashford Dunwoody Road Ne #818, Brookhaven, GA 30319
Local realty services provided by:ERA Sunrise Realty
3650 Ashford Dunwoody Road Ne #818,Brookhaven, GA 30319
$305,000
- 3 Beds
- 2 Baths
- 1,260 sq. ft.
- Condominium
- Active
Listed by:laura lerman
Office:exp realty, llc.
MLS#:7639289
Source:FIRSTMLS
Price summary
- Price:$305,000
- Price per sq. ft.:$242.06
- Monthly HOA dues:$470
About this home
Looking for space, style, and location? This updated 3BR/2BA corner condo at The Park at Ashford has it all! Enjoy a ground-level entry with a private, tree-top balcony above. Inside, you’ll find an open layout with new flooring, fresh paint, an updated primary bath, and French doors that fill the living space with light. The kitchen shines with stainless steel appliances, a breakfast bar, and a pantry. New HVAC + Ecobee smart thermostat included, along with washer/dryer and fridge – truly move-in ready!
Gated community perks include a pool, private dock, dog park, and beautifully landscaped grounds. Plus, you’re directly across from Blackburn Park (think trails, yoga, and food truck nights) and steps to YMCA, Cambridge Square, Kroger, and local dining spots. Just minutes to Perimeter Mall, Whole Foods, and MARTA.
This is one of Brookhaven’s best values, don’t miss out! Message us today to schedule a tour.
This property is also available for lease or purchase.
Contact an agent
Home facts
- Year built:1971
- Listing ID #:7639289
- Updated:November 03, 2025 at 02:25 PM
Rooms and interior
- Bedrooms:3
- Total bathrooms:2
- Full bathrooms:2
- Living area:1,260 sq. ft.
Heating and cooling
- Cooling:Central Air
- Heating:Electric, Forced Air
Structure and exterior
- Roof:Composition
- Year built:1971
- Building area:1,260 sq. ft.
- Lot area:0.03 Acres
Schools
- High school:Chamblee Charter
- Middle school:Chamblee
- Elementary school:Montgomery
Utilities
- Water:Public
- Sewer:Public Sewer, Sewer Available
Finances and disclosures
- Price:$305,000
- Price per sq. ft.:$242.06
- Tax amount:$2,742 (2024)
New listings near 3650 Ashford Dunwoody Road Ne #818
- New
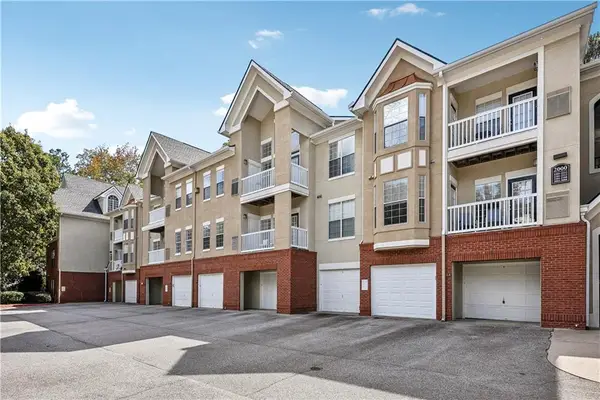 $299,900Active2 beds 2 baths1,196 sq. ft.
$299,900Active2 beds 2 baths1,196 sq. ft.2211 Westchester Ridge, Atlanta, GA 30329
MLS# 7674861Listed by: LEADERS REALTY, INC - New
 $329,000Active2 beds 3 baths1,824 sq. ft.
$329,000Active2 beds 3 baths1,824 sq. ft.3293 Clairmont North Ne, Brookhaven, GA 30329
MLS# 7674234Listed by: KELLER WILLIAMS REALTY ATL PERIMETER - Coming Soon
 $1,500,000Coming Soon5 beds 4 baths
$1,500,000Coming Soon5 beds 4 baths3158 Saybrook Drive Ne, Atlanta, GA 30319
MLS# 7674498Listed by: ATLANTA FINE HOMES SOTHEBY'S INTERNATIONAL 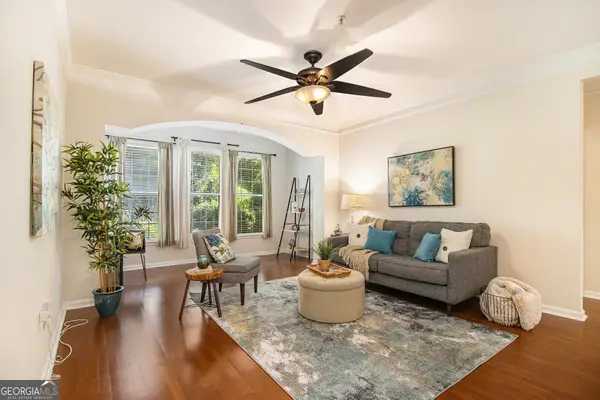 $314,900Active2 beds 2 baths1,322 sq. ft.
$314,900Active2 beds 2 baths1,322 sq. ft.1234 Westchester Ridge Ne, Atlanta, GA 30329
MLS# 10562605Listed by: Bolst, Inc.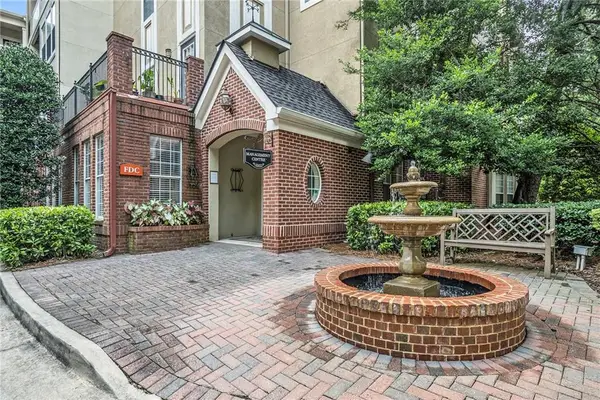 $314,900Active2 beds 2 baths1,322 sq. ft.
$314,900Active2 beds 2 baths1,322 sq. ft.1234 Westchester Ridge, Atlanta, GA 30329
MLS# 7614123Listed by: BOLST, INC.- New
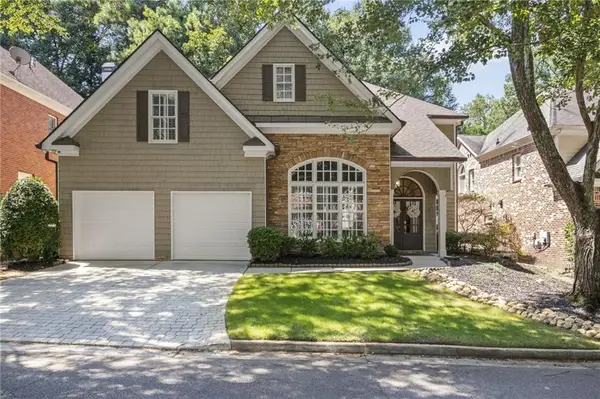 $1,098,000Active5 beds 4 baths3,420 sq. ft.
$1,098,000Active5 beds 4 baths3,420 sq. ft.3200 Windsor Lake Drive Ne, Atlanta, GA 30319
MLS# 7673996Listed by: ATLANTA COMMUNITIES - New
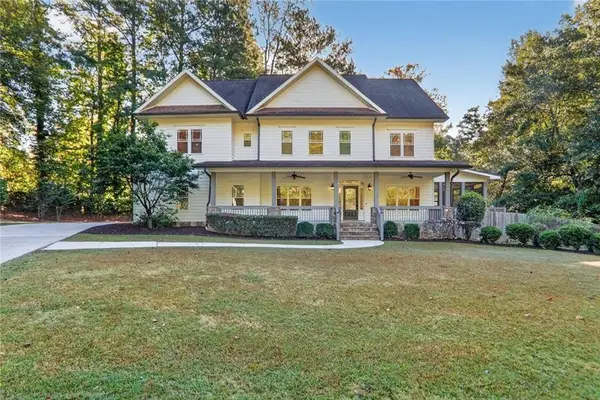 $1,350,000Active4 beds 5 baths3,437 sq. ft.
$1,350,000Active4 beds 5 baths3,437 sq. ft.2741 Tryon Place Ne, Brookhaven, GA 30319
MLS# 7673676Listed by: HARRY NORMAN REALTORS - New
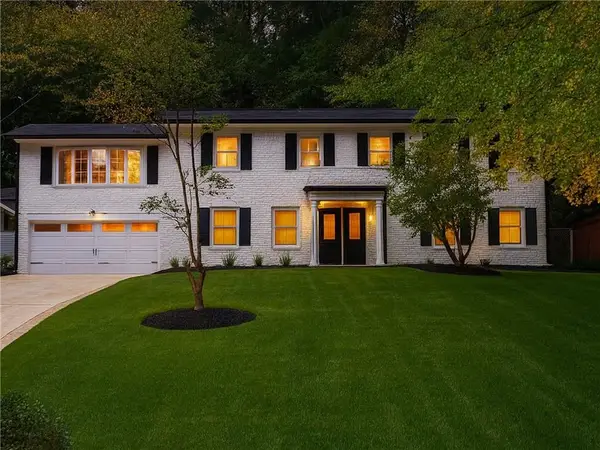 $649,999Active4 beds 2 baths2,989 sq. ft.
$649,999Active4 beds 2 baths2,989 sq. ft.1740 Childerlee Lane Ne, Brookhaven, GA 30329
MLS# 7673189Listed by: VIRTUAL PROPERTIES REALTY.COM - New
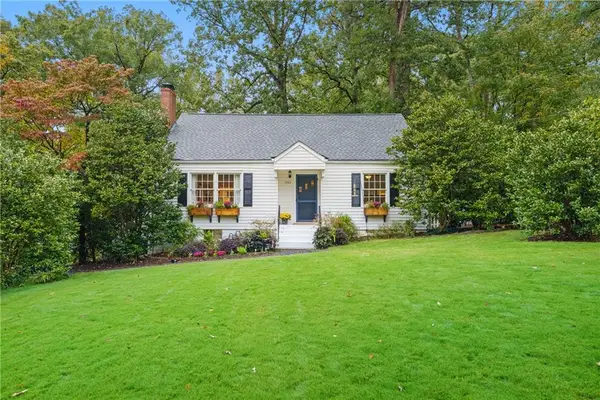 $740,000Active4 beds 2 baths2,441 sq. ft.
$740,000Active4 beds 2 baths2,441 sq. ft.1302 Roxboro Drive Ne, Atlanta, GA 30324
MLS# 7670701Listed by: KELLER WILLIAMS RLTY CONSULTANTS - New
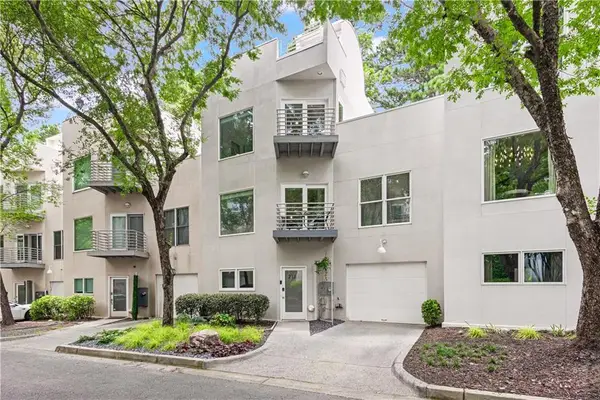 $449,900Active2 beds 3 baths1,668 sq. ft.
$449,900Active2 beds 3 baths1,668 sq. ft.2180 Millennium Way Ne, Atlanta, GA 30319
MLS# 7673477Listed by: KELLER WILLIAMS RLTY, FIRST ATLANTA
