102 Huron Loop, Brunswick, GA 31523
Local realty services provided by:ERA Kings Bay Realty
102 Huron Loop,Brunswick, GA 31523
$409,700
- 3 Beds
- 3 Baths
- - sq. ft.
- Single family
- Sold
Listed by: tom mcbride
Office: avalon properties group, llc.
MLS#:1655615
Source:GA_GIAR
Sorry, we are unable to map this address
Price summary
- Price:$409,700
- Monthly HOA dues:$16.67
About this home
Step into serenity with this pristine home on a spacious half-acre corner lot. The open floor plan welcomes you as you enter with a warm, light-filled family room and dining room. Designed with a split-bedroom layout, the home offers three spacious bedrooms and three full baths, including a large primary suite featuring a spa-like bathroom, quartz double vanity, glassed entry tiled walk-in shower, and a huge walk-in closet. The kitchen is oversized and well-appointed with quartz countertops, Frigidaire appliances, a breakfast nook or sitting area, custom pantry shelving, and a nearby laundry room with washer and dryer included. One guest bedroom has an ensuite bath and walk-in closet; the third bedroom has a door that connects it to a full guest bath. Enjoy outdoor living on the screened porch overlooking a private backyard with wrought iron-style fencing, a designated dog run with direct access via a dog door from the primary suite, and a peaceful forested buffer beyond the fence line. The home also features a covered front porch, side-entry two-car garage, and thoughtful upgrades including an HVAC UV light filter, Aquasana whole-house water filtration system, Vivint home alarm system, irrigation system, termite bond, and available fiber internet. **Most furnishings and select artwork are available for purchase** Ideally located near I-95 (Exit 29) for quick access to Jekyll Island, St. Simons, Brunswick, Savannah, and Jacksonville.
Contact an agent
Home facts
- Year built:2021
- Listing ID #:1655615
- Added:100 day(s) ago
- Updated:November 12, 2025 at 09:46 PM
Rooms and interior
- Bedrooms:3
- Total bathrooms:3
- Full bathrooms:3
Heating and cooling
- Cooling:Central Air, Electric, Heat Pump
- Heating:Central, Electric, Heat Pump
Structure and exterior
- Roof:Asphalt
- Year built:2021
Schools
- High school:Glynn Academy
- Middle school:Risley Middle
- Elementary school:Satilla Marsh
Utilities
- Water:Community Coop, Shared Well, Water Available
- Sewer:Septic Available, Septic Tank
Finances and disclosures
- Price:$409,700
New listings near 102 Huron Loop
- New
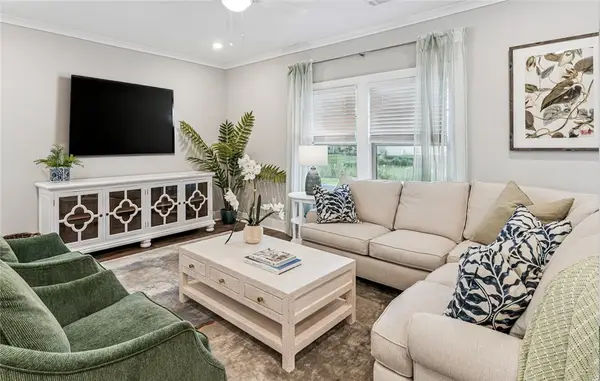 $314,990Active3 beds 2 baths1,704 sq. ft.
$314,990Active3 beds 2 baths1,704 sq. ft.309 Bottlebrush Walk, Brunswick, GA 31525
MLS# 1657535Listed by: MARITIME REALTY GROUP LLC - New
 $279,900Active3 beds 2 baths
$279,900Active3 beds 2 baths181 Myers Hill Road, Brunswick, GA 31523
MLS# 10642031Listed by: Drake Realty of GreaterAtlanta - New
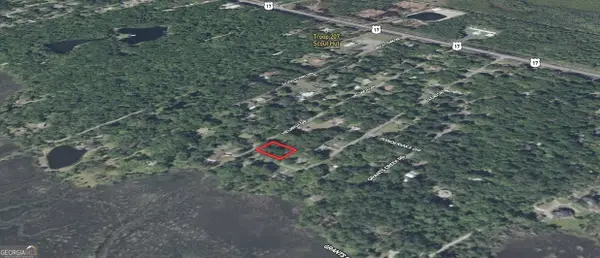 $35,000Active0.34 Acres
$35,000Active0.34 Acres133 Helmich Dr, Brunswick, GA 31525
MLS# 10642032Listed by: Coldwell Banker Kinard Realty - New
 $259,900Active3 beds 2 baths1,587 sq. ft.
$259,900Active3 beds 2 baths1,587 sq. ft.229 Sarah Drive, Brunswick, GA 31525
MLS# 1657940Listed by: EXP REALTY, LLC - New
 $129,900Active2 beds 1 baths1,053 sq. ft.
$129,900Active2 beds 1 baths1,053 sq. ft.2229 Reynolds Street, Brunswick, GA 31520
MLS# 10641766Listed by: DeLoach Sotheby's Intl. Realty - New
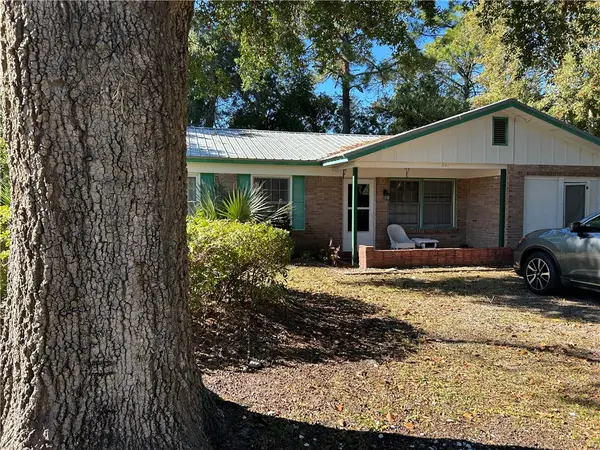 $149,000Active3 beds 1 baths1,222 sq. ft.
$149,000Active3 beds 1 baths1,222 sq. ft.241 Cornwall Street, Brunswick, GA 31525
MLS# 1657902Listed by: N R FOSTER PROPERTIES, INC. - New
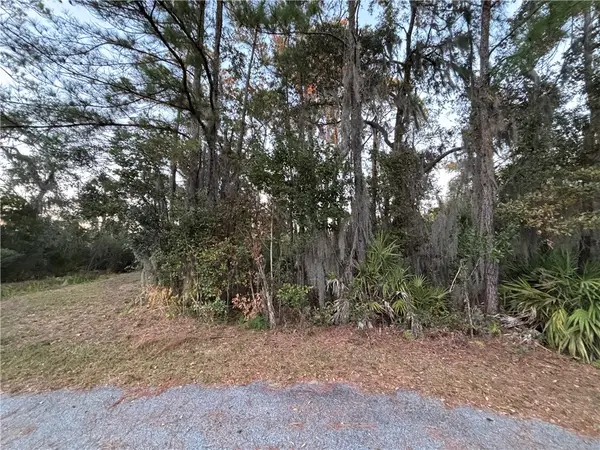 $39,900Active0.59 Acres
$39,900Active0.59 Acres147 Picket Run, Brunswick, GA 31520
MLS# 1657903Listed by: DUCKWORTH PROPERTIES BWK - New
 $39,900Active0.5 Acres
$39,900Active0.5 Acres138 Picket Run, Brunswick, GA 31520
MLS# 1657907Listed by: DUCKWORTH PROPERTIES BWK - New
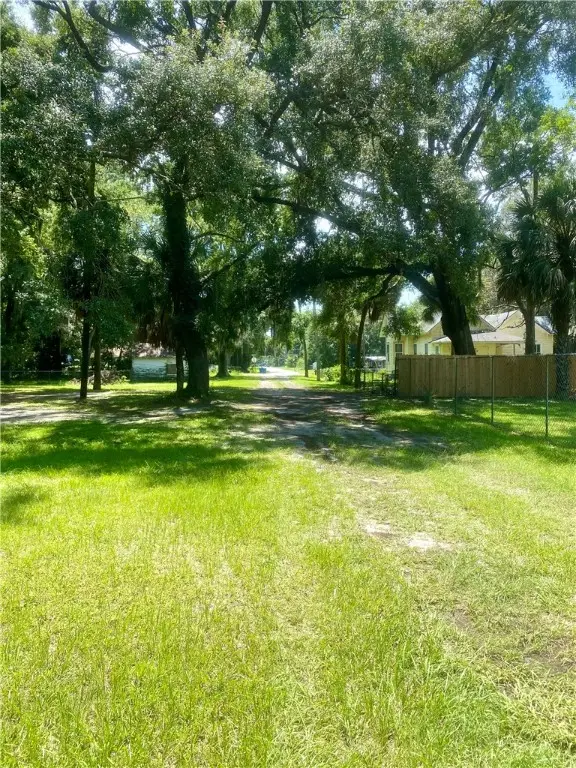 $39,000Active0.41 Acres
$39,000Active0.41 Acres3620 Fulk Bohannon Drive, Brunswick, GA 31520
MLS# 1657911Listed by: DUCKWORTH PROPERTIES BWK - New
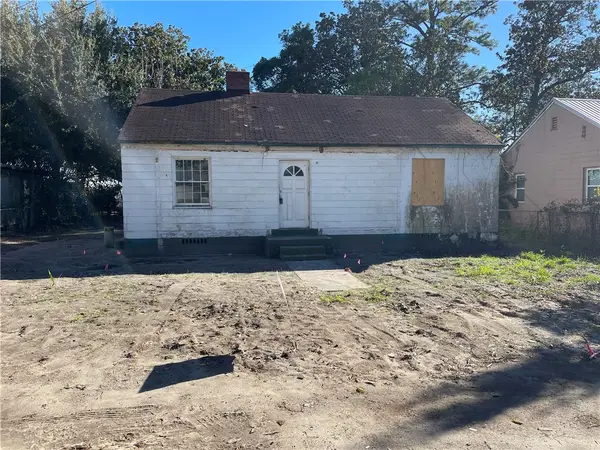 $105,000Active2 beds 1 baths863 sq. ft.
$105,000Active2 beds 1 baths863 sq. ft.2340 Cate Street, Brunswick, GA 31520
MLS# 1657908Listed by: THINLINE LLC
