102 Roswell Drive W, Brunswick, GA 31525
Local realty services provided by:ERA Kings Bay Realty
Listed by:jennifer garwood
Office:keller williams realty golden isles
MLS#:1657720
Source:GA_GIAR
Price summary
- Price:$299,000
- Price per sq. ft.:$136.16
- Monthly HOA dues:$25
About this home
Tucked in a quiet area of town yet just minutes from shopping, dining, and everyday conveniences, don't miss seeing this two-story townhouse that offers the perfect balance of peace and accessibility. Built in just 2019, it sits on a desirable corner lot in the established Tanglewood subdivision with ample yard space and has been exceptionally well maintained. The open-concept main floor features a spacious great room, dining area, and kitchen with a center island and walk-in pantry perfect for everyday living and entertaining. Luxury vinyl plank flooring runs throughout the first level, and a convenient powder bath completes the space. Upstairs, you’ll find a designated laundry room, a generous primary suite with a double vanity, soaking tub, separate shower, and a large walk-in closet. Around the corner there are two additional spacious bedrooms, a full guest bath, and a versatile flex space provide plenty of room for a home office, play area, or workout zone. The two-car garage includes a Tesla Wi-Fi–enabled wall connector, offering a ready-to-go EV charging solution. Schedule your showing today!
Contact an agent
Home facts
- Year built:2018
- Listing ID #:1657720
- Added:1 day(s) ago
- Updated:October 31, 2025 at 07:44 PM
Rooms and interior
- Bedrooms:4
- Total bathrooms:3
- Full bathrooms:2
- Half bathrooms:1
- Living area:2,196 sq. ft.
Heating and cooling
- Cooling:Central Air, Electric
- Heating:Central, Electric
Structure and exterior
- Roof:Asphalt
- Year built:2018
- Building area:2,196 sq. ft.
- Lot area:0.22 Acres
Schools
- High school:Brunswick High School
- Middle school:Jane Macon
- Elementary school:Sterling Elementary
Utilities
- Water:Public
- Sewer:Public Sewer
Finances and disclosures
- Price:$299,000
- Price per sq. ft.:$136.16
- Tax amount:$2,826 (2024)
New listings near 102 Roswell Drive W
- New
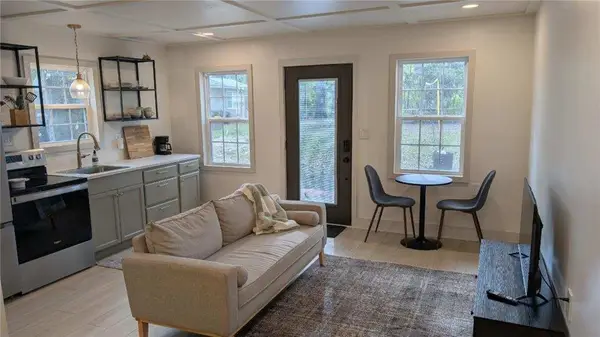 $410,000Active3 beds 2 baths1,573 sq. ft.
$410,000Active3 beds 2 baths1,573 sq. ft.124 Bunting Road, Brunswick, GA 31523
MLS# 1657725Listed by: EXP REALTY, LLC - New
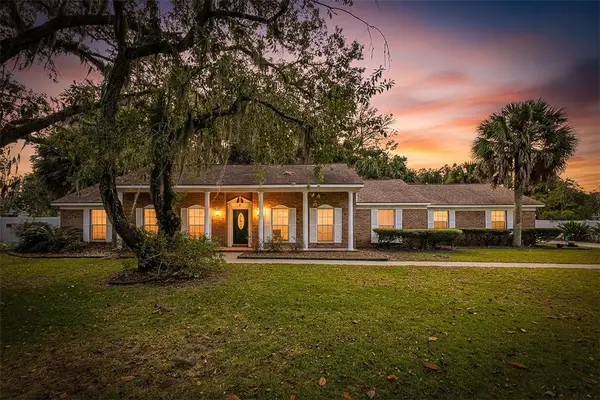 $379,900Active3 beds 3 baths2,130 sq. ft.
$379,900Active3 beds 3 baths2,130 sq. ft.112 Meadows Way, Brunswick, GA 31525
MLS# 1657712Listed by: DUCKWORTH PROPERTIES BWK - New
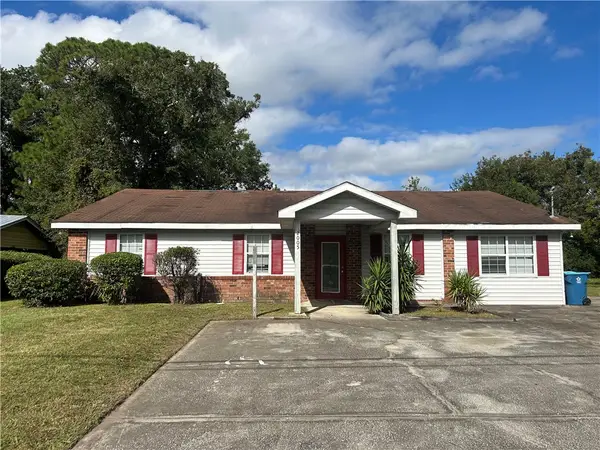 $129,900Active4 beds 2 baths2,058 sq. ft.
$129,900Active4 beds 2 baths2,058 sq. ft.2005 R Street, Brunswick, GA 31520
MLS# 1657689Listed by: RAWLS REALTY - New
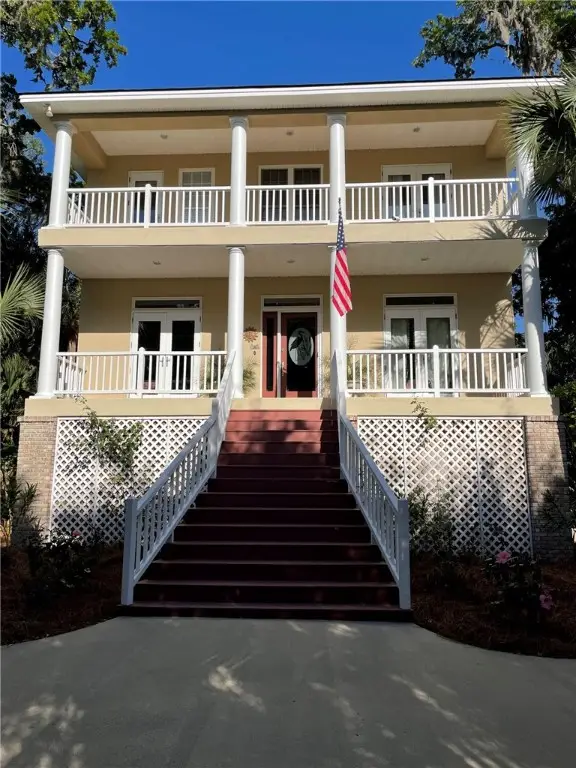 $699,000Active4 beds 3 baths2,340 sq. ft.
$699,000Active4 beds 3 baths2,340 sq. ft.71 Thornhill Drive, Brunswick, GA 31525
MLS# 1657679Listed by: EPIQUE REALTY - New
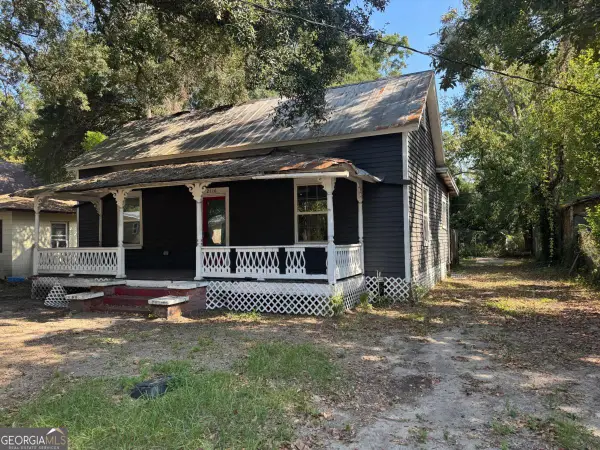 $120,000Active3 beds 2 baths1,452 sq. ft.
$120,000Active3 beds 2 baths1,452 sq. ft.2116 Union Street, Brunswick, GA 31520
MLS# 10634524Listed by: HODNETT COOPER REAL ESTATE,IN - New
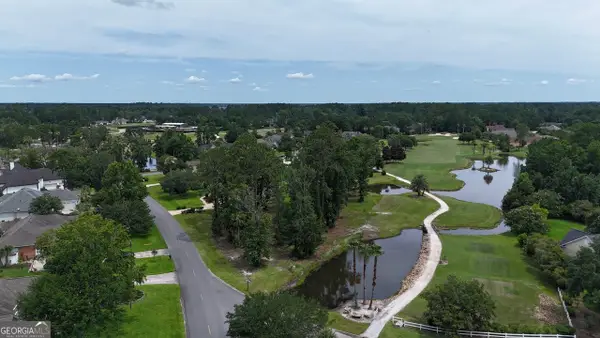 $52,900Active0.54 Acres
$52,900Active0.54 Acres388 Oak Grove Island Drive, Brunswick, GA 31523
MLS# 10634536Listed by: Keller Williams Golden Isles - New
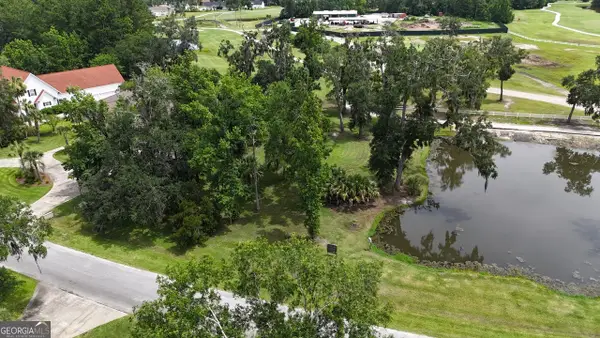 $51,900Active0.47 Acres
$51,900Active0.47 Acres370 Oak Grove Island Drive, Brunswick, GA 31523
MLS# 10634491Listed by: Keller Williams Golden Isles - New
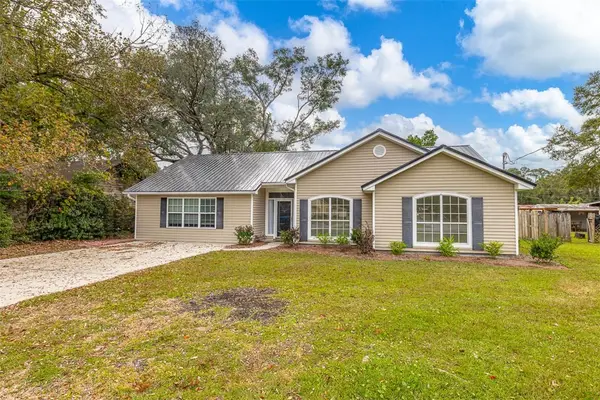 $289,900Active4 beds 2 baths1,880 sq. ft.
$289,900Active4 beds 2 baths1,880 sq. ft.210 Glen Meadows Circle, Brunswick, GA 31523
MLS# 1657681Listed by: DUCKWORTH PROPERTIES BWK - New
 $209,000Active2 beds 2 baths1,277 sq. ft.
$209,000Active2 beds 2 baths1,277 sq. ft.170 Promise Lane, Brunswick, GA 31525
MLS# 1657661Listed by: LPT REALTY, LLC.
