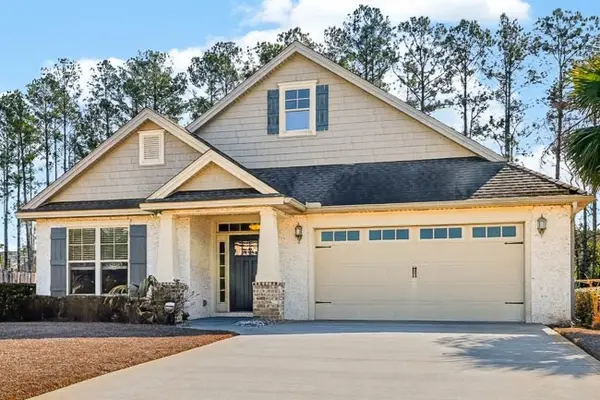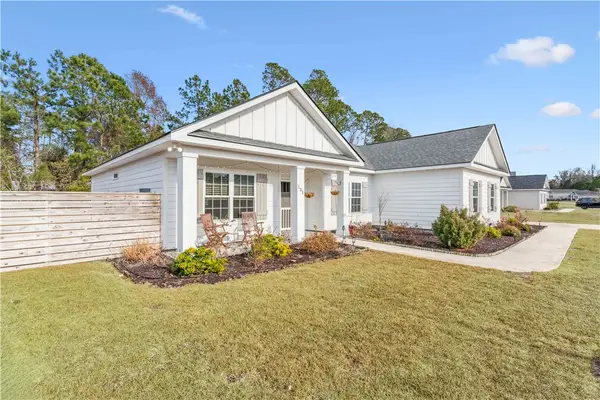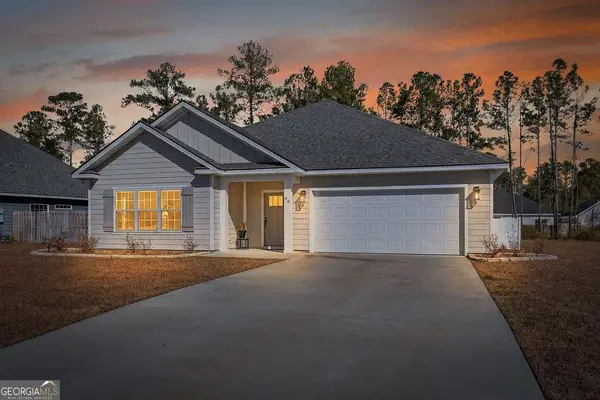104 Fox Run Drive, Brunswick, GA 31525
Local realty services provided by:ERA Kings Bay Realty
Listed by: laura riley
Office: exp realty, llc.
MLS#:1657078
Source:GA_GIAR
Price summary
- Price:$378,500
- Price per sq. ft.:$153.86
- Monthly HOA dues:$233.67
About this home
If your buyer is looking for a beautiful, well maintained, move-in ready home, in a quiet community, this is just what they are looking for! This beautifully appointed home has a living room, dining room, kitchen, open floor plan which is perfect for easy everyday living as well as great for entertaining friends and family. The kitchen was updated and all new appliances were added in 2021. The living room has a ventless, gas fireplace that is perfect for those cold days and nights. Three bedrooms, including the primary ensuite are on the lower level with the 4th bedroom, 4th bath and open loft on second level. Every room is beautifully appointed and every window has plantation shutters. There is an abundance of closet space in every room, with additional storage on the 2nd level and pull down attic space in the garage. French doors lead you from the living room to a covered patio that overlooks to the back yard and a covey of trees for private, easy and relaxed living. All lawn care, including irrigation system and all community lawn maintenance is included in the HOA dues. There is a resort style pool, fitness center and clubhouse as well as the Lair which can be reserved by residents for private functions that overlooks the lake and a dock for fishing or just relaxing. ******PLEASE NOTE, DUE TO CORRECTIONS MADE TO SELLERS PROPERTY DISCLOSURE, THE UPDATED DOCUMENT WOULD NOT UPLOAD - I HAVE NOTIFIED THE BOARD OF THIS. I WILL EMAIL A COPY OF THE REVISED DOCUMENT IF NEEDED. THANKS
Contact an agent
Home facts
- Year built:2006
- Listing ID #:1657078
- Added:133 day(s) ago
- Updated:February 10, 2026 at 09:06 AM
Rooms and interior
- Bedrooms:4
- Total bathrooms:4
- Full bathrooms:4
- Living area:2,460 sq. ft.
Heating and cooling
- Cooling:Central Air, Electric
- Heating:Central, Electric
Structure and exterior
- Roof:Asphalt
- Year built:2006
- Building area:2,460 sq. ft.
- Lot area:0.13 Acres
Schools
- High school:Brunswick High School
- Middle school:Needwood Middle
- Elementary school:C. B. Greer
Utilities
- Water:Public
- Sewer:Public Sewer, Sewer Available, Sewer Connected
Finances and disclosures
- Price:$378,500
- Price per sq. ft.:$153.86
New listings near 104 Fox Run Drive
- New
 $498,500Active3 beds 2 baths3,355 sq. ft.
$498,500Active3 beds 2 baths3,355 sq. ft.124 Roxanne Way, Brunswick, GA 31523
MLS# 10689701Listed by: HODNETT COOPER REAL ESTATE,IN - New
 $350,000Active4 beds 4 baths3,918 sq. ft.
$350,000Active4 beds 4 baths3,918 sq. ft.121 Riverwood Road, Brunswick, GA 31523
MLS# 1659668Listed by: SEA GEORGIA REALTY - Open Wed, 1 to 3pmNew
 $440,000Active5 beds 4 baths1,976 sq. ft.
$440,000Active5 beds 4 baths1,976 sq. ft.1606 Norwich Street, Brunswick, GA 31520
MLS# 1659752Listed by: KELLER WILLIAMS REALTY GOLDEN ISLES - New
 $419,000Active3 beds 3 baths2,829 sq. ft.
$419,000Active3 beds 3 baths2,829 sq. ft.109 King Cotton Road, Brunswick, GA 31525
MLS# 10689256Listed by: HODNETT COOPER REAL ESTATE,IN - New
 $230,000Active3 beds 2 baths1,454 sq. ft.
$230,000Active3 beds 2 baths1,454 sq. ft.226 Snapper Trail, Brunswick, GA 31525
MLS# 1659722Listed by: BHHS HODNETT COOPER REAL ESTATE BWK - New
 $785,000Active4 beds 4 baths3,598 sq. ft.
$785,000Active4 beds 4 baths3,598 sq. ft.4118 Riverside Drive, Brunswick, GA 31520
MLS# 1659718Listed by: DELOACH SOTHEBY'S INTERNATIONAL REALTY - New
 $40,000Active0.76 Acres
$40,000Active0.76 Acres154 Salt Creek Way W, Brunswick, GA 31523
MLS# 1659661Listed by: AVALON PROPERTIES GROUP, LLC - New
 $339,500Active3 beds 2 baths1,501 sq. ft.
$339,500Active3 beds 2 baths1,501 sq. ft.147 Sweetwater Boulevard, Brunswick, GA 31525
MLS# 1659688Listed by: BHHS HODNETT COOPER REAL ESTATE - New
 $459,000Active4 beds 2 baths1,963 sq. ft.
$459,000Active4 beds 2 baths1,963 sq. ft.131 Great Egret Lane, Brunswick, GA 31523
MLS# 1659716Listed by: KELLER WILLIAMS REALTY GOLDEN ISLES - New
 $429,900Active3 beds 3 baths2,082 sq. ft.
$429,900Active3 beds 3 baths2,082 sq. ft.94 Allie Loop, Brunswick, GA 31525
MLS# 10688559Listed by: Duckworth Properties

